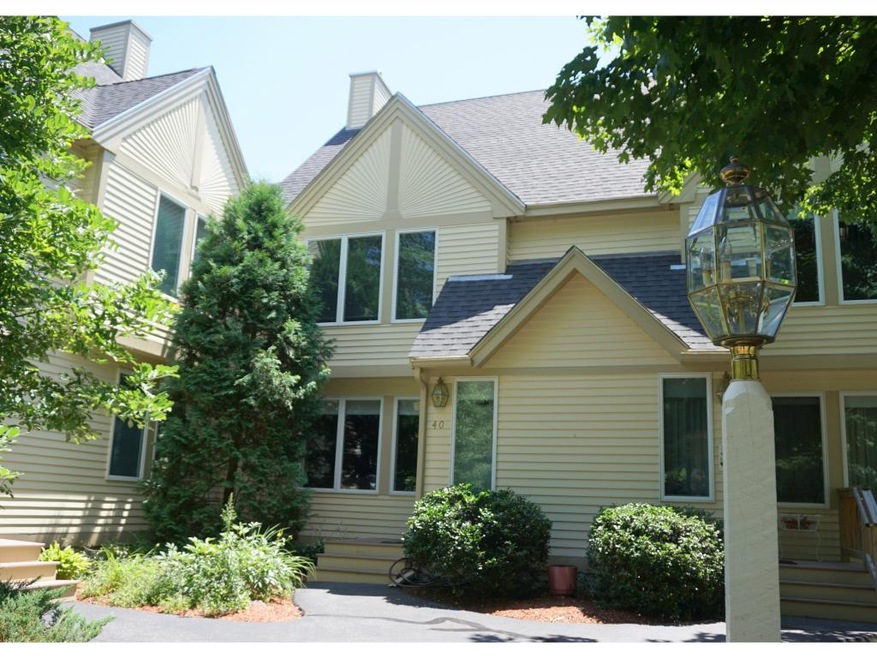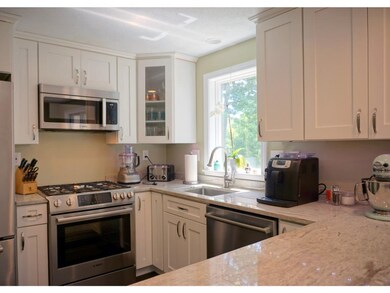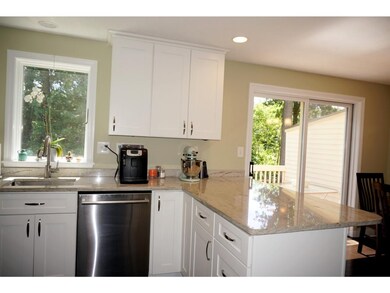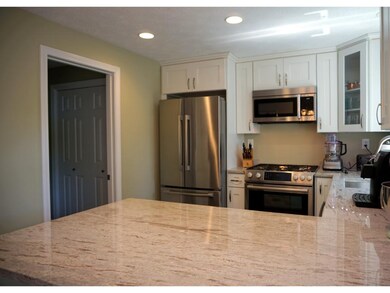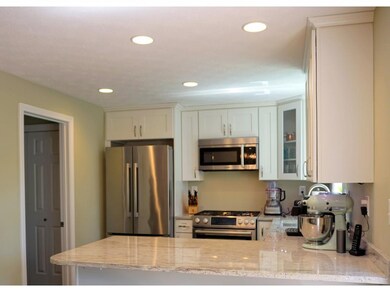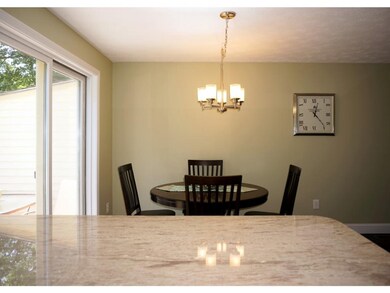
40 Prestonfield Rd Unit U97 Nashua, NH 03064
Northeast Nashua NeighborhoodHighlights
- Basketball Court
- Deck
- 1 Car Detached Garage
- In Ground Pool
- Wood Flooring
- Walk-In Closet
About This Home
As of June 2025WOW!!! Gorgeous townhome remodeled to the utmost quality and style with new Kitchen with gleaming granite counters and Stainless appliances, beautiful hardwood and attractive lighting, you will not want to leave. Living room has hardwood, updated lighting and plenty of wall space and stairs leading to the 2nd floor are beautiful. 2nd floor has 2 bedrooms, full bath and master with Loft. Recreation facilities for Glen Abbey include swimming pool, tennis court and basketball court all in a great commuter location. This treasure will not last.
Last Agent to Sell the Property
Keller Williams Gateway Realty License #000627 Listed on: 07/16/2016

Property Details
Home Type
- Condominium
Est. Annual Taxes
- $6,123
Year Built
- 1998
HOA Fees
Parking
- 1 Car Detached Garage
Home Design
- Concrete Foundation
- Shingle Roof
- Clap Board Siding
Interior Spaces
- 3-Story Property
- Blinds
- Combination Kitchen and Dining Room
Kitchen
- Gas Range
- Microwave
- Dishwasher
Flooring
- Wood
- Carpet
- Vinyl
Bedrooms and Bathrooms
- 2 Bedrooms
- Walk-In Closet
- Bathroom on Main Level
Laundry
- Laundry on main level
- Washer and Dryer Hookup
Unfinished Basement
- Basement Fills Entire Space Under The House
- Walk-Up Access
- Natural lighting in basement
Outdoor Features
- In Ground Pool
- Basketball Court
- Deck
Utilities
- Heating System Uses Natural Gas
- Natural Gas Water Heater
Community Details
- Glen Abbey Condos
Ownership History
Purchase Details
Home Financials for this Owner
Home Financials are based on the most recent Mortgage that was taken out on this home.Purchase Details
Home Financials for this Owner
Home Financials are based on the most recent Mortgage that was taken out on this home.Purchase Details
Home Financials for this Owner
Home Financials are based on the most recent Mortgage that was taken out on this home.Purchase Details
Home Financials for this Owner
Home Financials are based on the most recent Mortgage that was taken out on this home.Similar Homes in Nashua, NH
Home Values in the Area
Average Home Value in this Area
Purchase History
| Date | Type | Sale Price | Title Company |
|---|---|---|---|
| Warranty Deed | $445,000 | -- | |
| Warranty Deed | $445,000 | -- | |
| Warranty Deed | $425,000 | None Available | |
| Warranty Deed | $425,000 | None Available | |
| Warranty Deed | $425,000 | None Available | |
| Warranty Deed | $239,933 | -- | |
| Warranty Deed | $239,933 | -- | |
| Warranty Deed | $239,933 | -- | |
| Warranty Deed | $190,000 | -- | |
| Warranty Deed | $190,000 | -- |
Mortgage History
| Date | Status | Loan Amount | Loan Type |
|---|---|---|---|
| Open | $400,500 | New Conventional | |
| Previous Owner | $318,750 | Purchase Money Mortgage | |
| Previous Owner | $218,500 | Stand Alone Refi Refinance Of Original Loan | |
| Previous Owner | $221,900 | Purchase Money Mortgage | |
| Previous Owner | $47,392 | Unknown |
Property History
| Date | Event | Price | Change | Sq Ft Price |
|---|---|---|---|---|
| 06/30/2025 06/30/25 | Sold | $445,000 | +2.3% | $344 / Sq Ft |
| 05/31/2025 05/31/25 | Pending | -- | -- | -- |
| 05/29/2025 05/29/25 | Price Changed | $434,900 | -2.3% | $336 / Sq Ft |
| 05/17/2025 05/17/25 | For Sale | $445,000 | +4.7% | $344 / Sq Ft |
| 09/13/2024 09/13/24 | Sold | $425,000 | 0.0% | $328 / Sq Ft |
| 08/01/2024 08/01/24 | Pending | -- | -- | -- |
| 07/24/2024 07/24/24 | Price Changed | $425,000 | -3.4% | $328 / Sq Ft |
| 07/15/2024 07/15/24 | For Sale | $439,999 | +83.4% | $340 / Sq Ft |
| 09/02/2016 09/02/16 | Sold | $239,900 | 0.0% | $185 / Sq Ft |
| 07/21/2016 07/21/16 | Pending | -- | -- | -- |
| 07/16/2016 07/16/16 | For Sale | $239,900 | +26.3% | $185 / Sq Ft |
| 08/14/2014 08/14/14 | Sold | $190,000 | -2.6% | $147 / Sq Ft |
| 07/11/2014 07/11/14 | Pending | -- | -- | -- |
| 07/07/2014 07/07/14 | For Sale | $195,000 | -- | $151 / Sq Ft |
Tax History Compared to Growth
Tax History
| Year | Tax Paid | Tax Assessment Tax Assessment Total Assessment is a certain percentage of the fair market value that is determined by local assessors to be the total taxable value of land and additions on the property. | Land | Improvement |
|---|---|---|---|---|
| 2023 | $6,123 | $335,900 | $0 | $335,900 |
| 2022 | $6,070 | $335,900 | $0 | $335,900 |
| 2021 | $5,796 | $249,600 | $0 | $249,600 |
| 2020 | $5,643 | $249,600 | $0 | $249,600 |
| 2019 | $5,431 | $249,600 | $0 | $249,600 |
| 2018 | $5,294 | $249,600 | $0 | $249,600 |
| 2017 | $5,024 | $194,800 | $0 | $194,800 |
| 2016 | $4,808 | $191,800 | $0 | $191,800 |
| 2015 | $4,705 | $191,800 | $0 | $191,800 |
| 2014 | $4,613 | $191,800 | $0 | $191,800 |
Agents Affiliated with this Home
-
Patrick Hourihane

Seller's Agent in 2025
Patrick Hourihane
Century 21 NE Group
(603) 312-4181
2 in this area
80 Total Sales
-
Jennifer Shugrue

Buyer's Agent in 2025
Jennifer Shugrue
Silver Key Homes Realty
(603) 560-6762
1 in this area
22 Total Sales
-
Charlotte Marrocco-Mohler

Seller's Agent in 2024
Charlotte Marrocco-Mohler
BHHS Verani Nashua
(603) 620-2668
1 in this area
265 Total Sales
-
Tim Joyce

Seller's Agent in 2016
Tim Joyce
Keller Williams Gateway Realty
(603) 765-3761
1 in this area
38 Total Sales
-
Debra Rodriguez

Buyer's Agent in 2016
Debra Rodriguez
Coldwell Banker Realty Bedford NH
(603) 490-8683
27 Total Sales
-
Anuradha Rao

Seller's Agent in 2014
Anuradha Rao
RE/MAX
(603) 566-9600
1 in this area
174 Total Sales
Map
Source: PrimeMLS
MLS Number: 4504663
APN: NASH-000000-000013-000097G
- 10 Todd Rd
- 6 Nova Rd
- 37 Saint Laurent St
- 17 Profile Cir
- 9 Catalina Ln
- 79 Cannongate Rd
- 20 Meade St
- 144 Cannongate III
- 10 Meade St Unit 168
- 166 Cannongate III Unit 3
- 191 Cannongate III
- 139 Manchester St
- 144 Amherst St
- 8 Stinson Dr
- 22 Berkshire Rd
- 25 Juliana Ave
- 5 Buker St
- 44 Broad St
- 15 1/2 Broad St
- 13 Juliana Ave Unit 11
