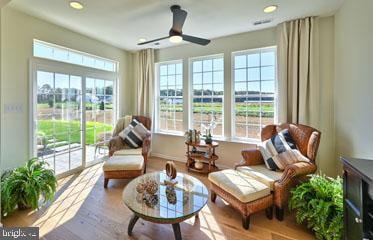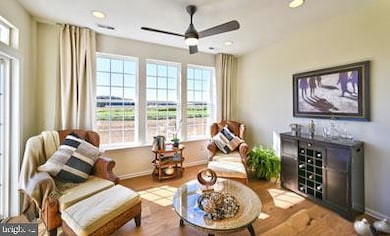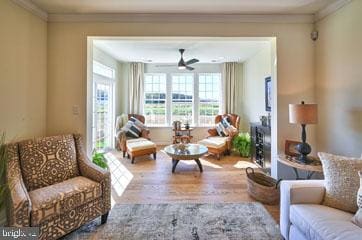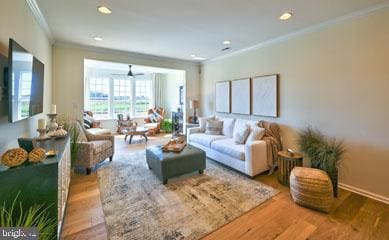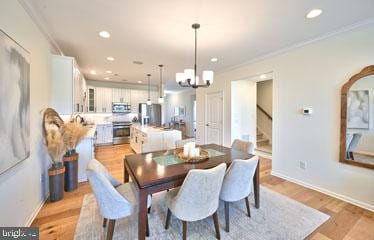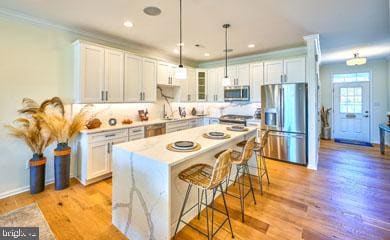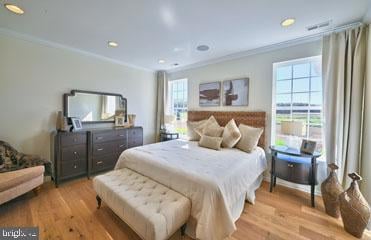40 Prestwick Ln Williamstown, NJ 08094
Monroe Township Gloucester NeighborhoodEstimated payment $3,421/month
Highlights
- Fitness Center
- Active Adult
- Carriage House
- New Construction
- Open Floorplan
- Clubhouse
About This Home
QUICK MOVE-IN NEW CONSTRUCTION! This Active Adult Community has a FIVE YEAR TAX ABATEMENT which could save thousands!
It's time to relax and let others do the outside maintenance for you. The opportunity is NOW to live in a fabulous location with meticulously groomed grounds, beautifully designed homes with 9' ceilings, loft, sunroom, and luxury finishes all included! Pool, Clubhouse, and Fitness Center all await! Call to schedule your appointment today at The Greens by JS Hovnanian & Sons.
Listing Agent
(856) 235-8444 elainec@hovhomes.com Certified Realty Inc License #8733219 Listed on: 12/16/2024
Townhouse Details
Home Type
- Townhome
Est. Annual Taxes
- $11,000
Year Built
- Built in 2024 | New Construction
Lot Details
- 3,443 Sq Ft Lot
- North Facing Home
- Sprinkler System
- Property is in excellent condition
HOA Fees
- $233 Monthly HOA Fees
Parking
- 1 Car Direct Access Garage
- 2 Driveway Spaces
- Front Facing Garage
- Garage Door Opener
- On-Street Parking
Home Design
- Carriage House
- Contemporary Architecture
- Rambler Architecture
- Pitched Roof
- Architectural Shingle Roof
- Vinyl Siding
- Concrete Perimeter Foundation
Interior Spaces
- 1,889 Sq Ft Home
- Property has 1.5 Levels
- Open Floorplan
- Ceiling height of 9 feet or more
- ENERGY STAR Qualified Windows
- ENERGY STAR Qualified Doors
- Family Room
- Dining Room
- Loft
- Sun or Florida Room
- Storage Room
Kitchen
- Gas Oven or Range
- Self-Cleaning Oven
- Built-In Range
- Built-In Microwave
- Dishwasher
- Kitchen Island
- Upgraded Countertops
- Disposal
- Instant Hot Water
Flooring
- Carpet
- Ceramic Tile
- Luxury Vinyl Plank Tile
Bedrooms and Bathrooms
- 2 Main Level Bedrooms
- Walk-In Closet
- 2 Full Bathrooms
Home Security
Eco-Friendly Details
- Energy-Efficient Appliances
- ENERGY STAR Qualified Equipment for Heating
Outdoor Features
- Exterior Lighting
Utilities
- Forced Air Heating and Cooling System
- Cooling System Utilizes Natural Gas
- Vented Exhaust Fan
- Programmable Thermostat
- 200+ Amp Service
- Tankless Water Heater
- Phone Available
- Cable TV Available
Listing and Financial Details
- Assessor Parcel Number 11-14801 03-00038
Community Details
Overview
- Active Adult
- Association fees include all ground fee, common area maintenance, lawn care front, lawn care rear, lawn care side, lawn maintenance, recreation facility, snow removal
- Active Adult | Residents must be 55 or older
- Built by Hovbros Greens, L.L.C.
- The Greens Subdivision, Greenbrier Floorplan
- Property Manager
Amenities
- Clubhouse
- Meeting Room
- Party Room
Recreation
- Fitness Center
- Community Pool with Domestic Water
- Dog Park
Pet Policy
- Dogs and Cats Allowed
Security
- Carbon Monoxide Detectors
- Fire and Smoke Detector
Map
Home Values in the Area
Average Home Value in this Area
Property History
| Date | Event | Price | List to Sale | Price per Sq Ft |
|---|---|---|---|---|
| 05/22/2025 05/22/25 | Price Changed | $430,829 | +2.8% | $228 / Sq Ft |
| 04/28/2025 04/28/25 | Price Changed | $419,244 | +1.6% | $222 / Sq Ft |
| 12/16/2024 12/16/24 | For Sale | $412,780 | -- | $219 / Sq Ft |
Source: Bright MLS
MLS Number: NJGL2050906
- Woodcrest Plan at The Greens
- Greenbrier Plan at The Greens
- 41 Prestwick Ln
- Wedgewood Plan at The Greens
- 212 Montrose Ln
- 215 Kippen Dr
- 35 Prestwick Ln
- 1566 Pitman Downer Rd
- 15 Dorothy Dr
- Cadence Plan at Blaze Mill
- Ballad Plan at Blaze Mill
- 26 Turnberry Dr
- Aria Plan at Blaze Mill
- 109 Spyglass Hill Dr
- 1201 Whispering Woods Dr
- 1607 Hawthorne Ct Unit 1607
- 57 Manchester Rd
- 1606 Hawthorne Ct Unit 6
- 147 Hurffville Crosskeys Rd
- 120 Hurffville - Cross Keys Rd
- 2202 Tanglewood Ct Unit 2202
- 2002 Tanglewood Ct Unit 2002
- 2002 Tanglewood Ct
- 1201 Justin Way
- 1824 N Tuckahoe Rd
- 100 Town Center Blvd
- 20 Sparrow Cir
- 425 Atlanta Ct Unit 425
- 7 Ark Ct
- 209 Narberth Ave Unit B
- 3 Libra Ln
- 25 Corona Ct
- 195 Fries Mill Rd
- 1000 Fawn Dr
- 226 UNIT A Thies Rd
- 78 Arlotta St
- 780 Glassboro Rd
- 691 Berlin - Cross Keys Rd
- 357 Brookdale Blvd
- 275 E High St
