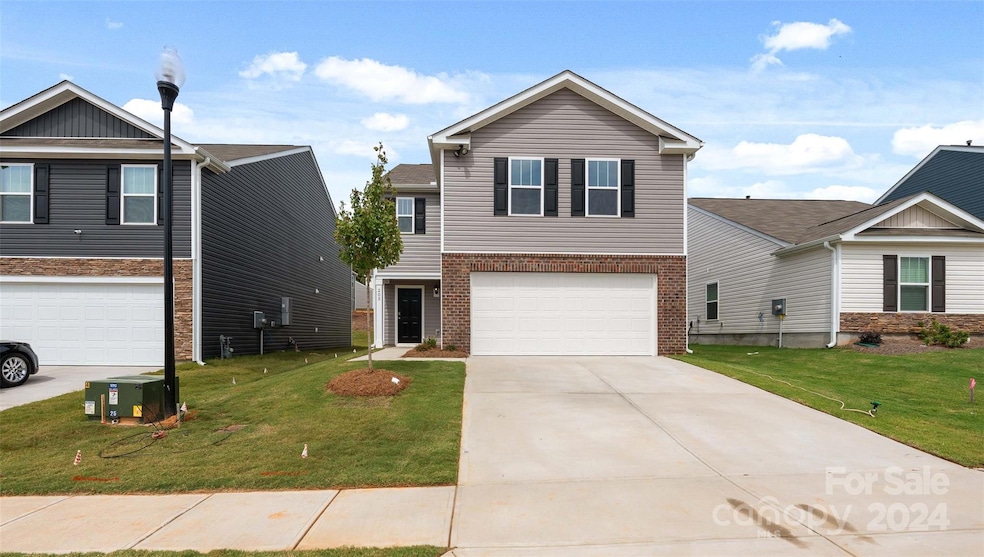
40 Providence Walk Dr Hendersonville, NC 28792
Highlights
- New Construction
- Laundry closet
- 2 Car Garage
- Hendersonville High School Rated A-
About This Home
As of May 2025Introducing Providence Walk, a new home community located in Hendersonville, NC and minutes from main street in downtown with charming restaurants, quaint boutiques, parks and the Equsta Trail. As you step off the front porch and into the foyer, you will notice the openness of this floor plan that creates an inviting space within the kitchen and family room. A half bath is conveniently steps away from the main living area, as well as additional closets for extra storage. The kitchen is complete with beautiful countertops, ss appliances and island. Upstairs, you will find 4 bedrooms, including the primary suite with bathroom and extra loft area. The laundry is also conveniently upstairs with the bedrooms. *Home features are subject to change without notice. Internet service not included. Sq footages are approximate*
Last Agent to Sell the Property
DR Horton Inc Brokerage Email: OnlineSalesAshevilleNC@drhorton.com License #266224 Listed on: 09/17/2024

Home Details
Home Type
- Single Family
Year Built
- Built in 2024 | New Construction
Lot Details
- Property is zoned Cities
HOA Fees
- $80 Monthly HOA Fees
Parking
- 2 Car Garage
- Front Facing Garage
- Garage Door Opener
- Driveway
Home Design
- Slab Foundation
- Vinyl Siding
Interior Spaces
- 2-Story Property
- Laundry closet
Kitchen
- Electric Range
- Microwave
- Dishwasher
- Disposal
Bedrooms and Bathrooms
- 4 Bedrooms
Schools
- Clear Creek Elementary School
- Hendersonville Middle School
- Hendersonville High School
Utilities
- Heat Pump System
- Electric Water Heater
Community Details
- Brevard Property Management Association, Phone Number (828) 884-7934
- Providence Walk Subdivision
- Mandatory home owners association
Listing and Financial Details
- Assessor Parcel Number 9569852386
Ownership History
Purchase Details
Home Financials for this Owner
Home Financials are based on the most recent Mortgage that was taken out on this home.Similar Homes in Hendersonville, NC
Home Values in the Area
Average Home Value in this Area
Purchase History
| Date | Type | Sale Price | Title Company |
|---|---|---|---|
| Special Warranty Deed | $410,000 | None Listed On Document | |
| Special Warranty Deed | $410,000 | None Listed On Document |
Mortgage History
| Date | Status | Loan Amount | Loan Type |
|---|---|---|---|
| Open | $402,573 | FHA | |
| Closed | $402,573 | FHA |
Property History
| Date | Event | Price | Change | Sq Ft Price |
|---|---|---|---|---|
| 05/14/2025 05/14/25 | Sold | $410,000 | -2.0% | $189 / Sq Ft |
| 03/31/2025 03/31/25 | Price Changed | $418,537 | -1.2% | $193 / Sq Ft |
| 02/14/2025 02/14/25 | Price Changed | $423,537 | -1.2% | $195 / Sq Ft |
| 02/06/2025 02/06/25 | Price Changed | $428,537 | -1.2% | $197 / Sq Ft |
| 12/30/2024 12/30/24 | Price Changed | $433,537 | -1.0% | $199 / Sq Ft |
| 11/04/2024 11/04/24 | Price Changed | $437,916 | -1.0% | $201 / Sq Ft |
| 09/17/2024 09/17/24 | For Sale | $442,340 | -- | $203 / Sq Ft |
Tax History Compared to Growth
Tax History
| Year | Tax Paid | Tax Assessment Tax Assessment Total Assessment is a certain percentage of the fair market value that is determined by local assessors to be the total taxable value of land and additions on the property. | Land | Improvement |
|---|---|---|---|---|
| 2025 | -- | $416,700 | $50,000 | $366,700 |
| 2024 | -- | $0 | $0 | $0 |
Agents Affiliated with this Home
-
J
Seller's Agent in 2025
James Preston
DR Horton Inc
-
T
Buyer's Agent in 2025
Tracy Graham
Realty ONE Group Pivot Hendersonville
-
T
Buyer Co-Listing Agent in 2025
Tonya Cochran
Realty ONE Group Pivot Hendersonville
Map
Source: Canopy MLS (Canopy Realtor® Association)
MLS Number: 4183458
APN: 9569852386
- 538 N Main St Unit Floor 2
- 538 N Main St Unit 519, 518, 520
- 203 6th Ave W Unit 2A
- 227 7th Ave W Unit 322
- 227 7th Ave W Unit 230
- 227 7th Ave W Unit 422
- 0 Us 64 Hwy Unit CAR4230460
- 231 N Main St
- 225 N Main St Unit C
- 427 6th Ave W Unit B 12
- 427 6th Ave W Unit B-8
- 427 6th Ave W Unit A12
- 3.02AC 9th Ave E
- 00 Locust Grove Rd Unit 2
- 907 Highland Ave
- 207 Buncombe St
- 903 Fleming St
- 000 Allen Claire
- 510 Laurel St
- 350 E Allen St Unit 201






