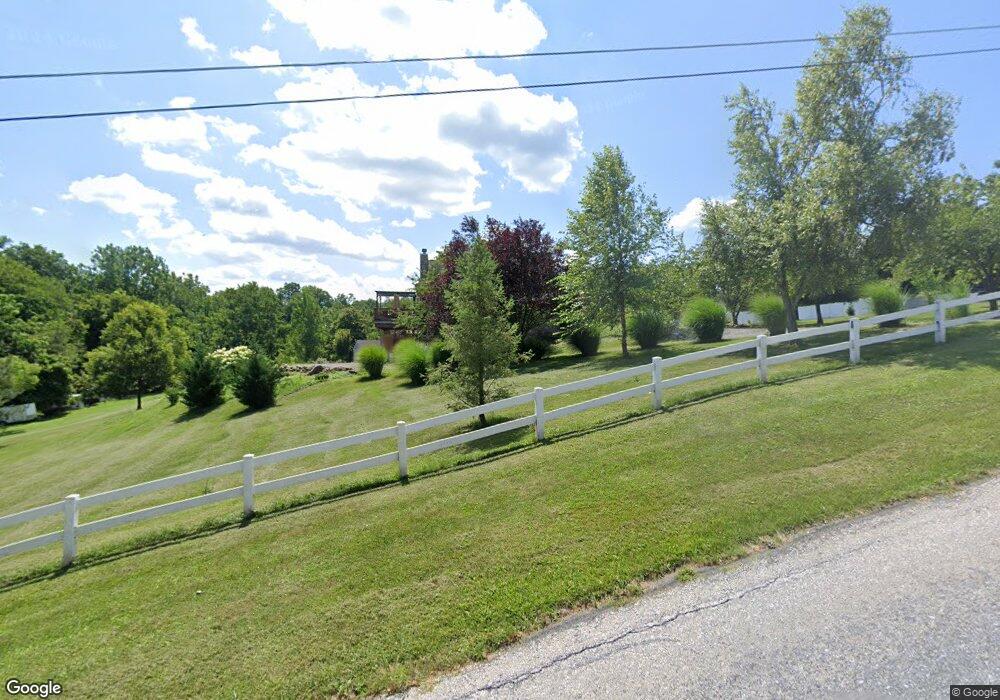40 Rabbit Slide Dr Etters, PA 17319
Estimated Value: $440,000 - $702,000
3
Beds
3
Baths
2,854
Sq Ft
$195/Sq Ft
Est. Value
About This Home
This home is located at 40 Rabbit Slide Dr, Etters, PA 17319 and is currently estimated at $555,203, approximately $194 per square foot. 40 Rabbit Slide Dr is a home located in York County with nearby schools including Red Mill Elementary School, Crossroads Middle School, and Red Land Senior High School.
Ownership History
Date
Name
Owned For
Owner Type
Purchase Details
Closed on
Jul 24, 1998
Sold by
Julian Michael C and Julian Marcie A
Bought by
Morgret Jean and Bioty Kristen M
Current Estimated Value
Home Financials for this Owner
Home Financials are based on the most recent Mortgage that was taken out on this home.
Original Mortgage
$26,500
Interest Rate
6.92%
Purchase Details
Closed on
Jun 20, 1996
Bought by
Julian Michael C and Julian Marcie A
Create a Home Valuation Report for This Property
The Home Valuation Report is an in-depth analysis detailing your home's value as well as a comparison with similar homes in the area
Home Values in the Area
Average Home Value in this Area
Purchase History
| Date | Buyer | Sale Price | Title Company |
|---|---|---|---|
| Morgret Jean | $36,500 | -- | |
| Julian Michael C | $30,000 | -- |
Source: Public Records
Mortgage History
| Date | Status | Borrower | Loan Amount |
|---|---|---|---|
| Closed | Morgret Jean | $26,500 |
Source: Public Records
Tax History Compared to Growth
Tax History
| Year | Tax Paid | Tax Assessment Tax Assessment Total Assessment is a certain percentage of the fair market value that is determined by local assessors to be the total taxable value of land and additions on the property. | Land | Improvement |
|---|---|---|---|---|
| 2025 | $7,764 | $280,280 | $42,840 | $237,440 |
| 2024 | $10,149 | $280,280 | $42,840 | $237,440 |
| 2023 | $6,940 | $280,280 | $42,840 | $237,440 |
| 2022 | $6,919 | $280,280 | $42,840 | $237,440 |
| 2021 | $6,521 | $280,280 | $42,840 | $237,440 |
| 2020 | $6,444 | $280,280 | $42,840 | $237,440 |
| 2019 | $6,279 | $280,280 | $42,840 | $237,440 |
| 2018 | $6,229 | $280,280 | $42,840 | $237,440 |
| 2017 | $6,061 | $280,280 | $42,840 | $237,440 |
| 2016 | $0 | $280,280 | $42,840 | $237,440 |
| 2015 | -- | $280,280 | $42,840 | $237,440 |
| 2014 | -- | $280,280 | $42,840 | $237,440 |
Source: Public Records
Map
Nearby Homes
- 55 Ashton Dr
- 209 Church Rd
- 2294 Old Trail Rd
- 15 Crestview Ct
- 511 N Reeser Dr
- 0 Old Trail Rd Unit PAYK2082112
- 20 Crabapple Dr
- 110 Northcrest Dr
- 210 Lark Dr
- 5 Champions Dr
- 75 Madison Dr
- 95 Madison Dr
- 75 Wilson Rd
- Pearl Plan at Lexington Estates
- Opal Plan at Lexington Estates
- Jefferson Plan at Lexington Estates
- Emerald Plan at Lexington Estates
- Bristol II Plan at Lexington Estates
- Hamilton Plan at Lexington Estates
- 160 Champions Dr
- 20 Rabbit Slide Dr
- 10 Rabbit Slide Dr
- 45 Rabbit Slide Dr
- 520 Paddletown Rd
- 530 Paddletown Rd
- 2215 Valley Green Rd
- 540 Paddletown Rd
- 2115 Valley Green Rd
- 2105 Valley Green Rd
- 2125 Valley Green Rd
- 2095 Valley Green Rd
- 355 Church Rd
- 545 Paddletown Rd
- 2130 Valley Green Rd
- 2245 Valley Green Rd
- 345 Church Rd
- 385 Church Rd
- 560 Paddletown Rd
- 2235 Valley Green Rd
- 10 Ridgeview Dr
