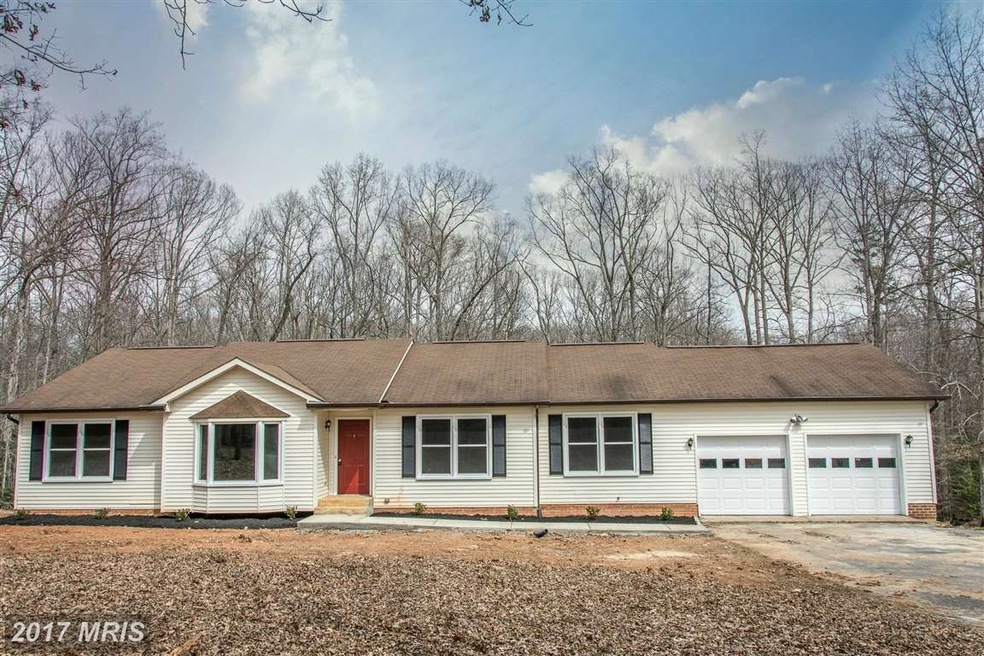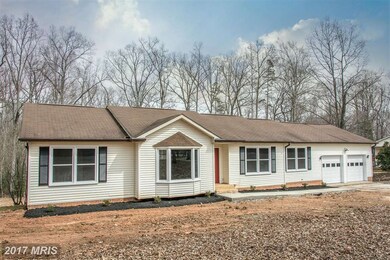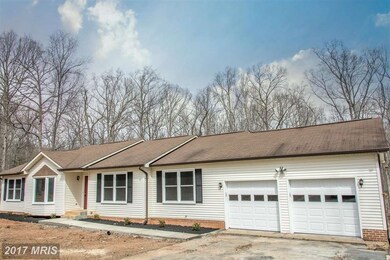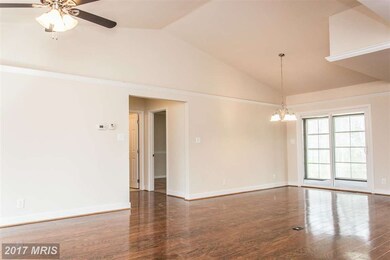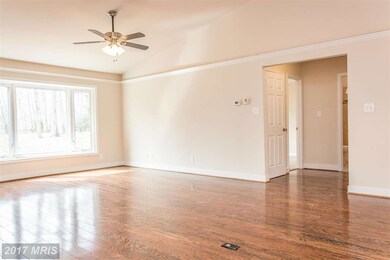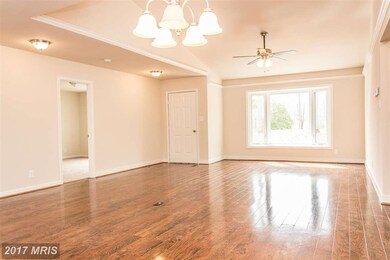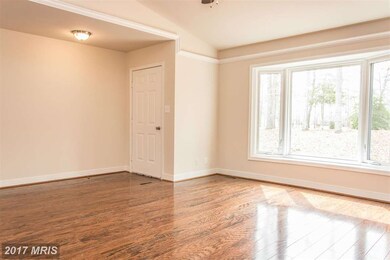
40 Rainwater Ln Fredericksburg, VA 22406
Mountain View NeighborhoodHighlights
- 3.89 Acre Lot
- Open Floorplan
- Raised Ranch Architecture
- Mountain View High School Rated A
- Vaulted Ceiling
- Wood Flooring
About This Home
As of August 2021WOW!! BEAUTIFULLY UPDATED RAMBLER WITH OVER 1700 SQFT ON MAIN LEVEL! HOME FEATURES BEAUTIFUL WOOD FLOORING, NEW CARPET, NEW S/S APPLIANCES, GRANITE COUNTERTOPS, AND SO MUCH MORE! 3.8 ACRES ADD TO THE BEAUTY AND PRIVACY OF THE LOT! PARTIALLY FINISHED BASEMENT CAN ADD ROOMS OR USE FOR STORAGE! ADD'L LOFT STYLE STORAGE ABOVE GARAGE! HOLD ON TO THE COUNTRY STYLE LIVING WHILE STILL CLOSE TO 17, 95 & 1
Last Agent to Sell the Property
Erin Pitts
MacDoc Realty LLC Listed on: 04/28/2015
Home Details
Home Type
- Single Family
Est. Annual Taxes
- $2,609
Year Built
- Built in 1991 | Remodeled in 2015
Lot Details
- 3.89 Acre Lot
- Property is in very good condition
- Property is zoned A1
Parking
- 2 Car Attached Garage
- Front Facing Garage
- Off-Street Parking
Home Design
- Raised Ranch Architecture
- Asphalt Roof
- Vinyl Siding
Interior Spaces
- Property has 2 Levels
- Open Floorplan
- Crown Molding
- Vaulted Ceiling
- Dining Area
- Wood Flooring
- Washer and Dryer Hookup
Kitchen
- Eat-In Kitchen
- Electric Oven or Range
- Microwave
- Dishwasher
- Upgraded Countertops
Bedrooms and Bathrooms
- 3 Main Level Bedrooms
- En-Suite Bathroom
- 2.5 Bathrooms
Partially Finished Basement
- Connecting Stairway
- Rear Basement Entry
- Sump Pump
- Space For Rooms
- Basement Windows
Schools
- Hartwood Elementary School
- T. Benton Gayle Middle School
- Mountain View High School
Utilities
- Central Air
- Heat Pump System
- Well
- Electric Water Heater
- Septic Tank
Community Details
- No Home Owners Association
- Blake Farm Subdivision
Listing and Financial Details
- Tax Lot 5
- Assessor Parcel Number 25-C-1- -5
Ownership History
Purchase Details
Home Financials for this Owner
Home Financials are based on the most recent Mortgage that was taken out on this home.Purchase Details
Home Financials for this Owner
Home Financials are based on the most recent Mortgage that was taken out on this home.Purchase Details
Home Financials for this Owner
Home Financials are based on the most recent Mortgage that was taken out on this home.Purchase Details
Home Financials for this Owner
Home Financials are based on the most recent Mortgage that was taken out on this home.Similar Homes in Fredericksburg, VA
Home Values in the Area
Average Home Value in this Area
Purchase History
| Date | Type | Sale Price | Title Company |
|---|---|---|---|
| Warranty Deed | $450,000 | Attorney | |
| Warranty Deed | $309,700 | -- | |
| Deed | $190,000 | -- | |
| Warranty Deed | $186,200 | -- |
Mortgage History
| Date | Status | Loan Amount | Loan Type |
|---|---|---|---|
| Open | $441,849 | New Conventional | |
| Previous Owner | $269,700 | VA | |
| Previous Owner | $348,000 | New Conventional | |
| Previous Owner | $25,000 | Credit Line Revolving | |
| Previous Owner | $189,850 | No Value Available | |
| Previous Owner | $189,924 | VA |
Property History
| Date | Event | Price | Change | Sq Ft Price |
|---|---|---|---|---|
| 08/20/2021 08/20/21 | Sold | $450,000 | 0.0% | $183 / Sq Ft |
| 07/09/2021 07/09/21 | Pending | -- | -- | -- |
| 07/07/2021 07/07/21 | For Sale | $450,000 | +45.3% | $183 / Sq Ft |
| 06/03/2015 06/03/15 | Sold | $309,700 | 0.0% | $126 / Sq Ft |
| 05/01/2015 05/01/15 | Pending | -- | -- | -- |
| 04/28/2015 04/28/15 | For Sale | $309,700 | -- | $126 / Sq Ft |
Tax History Compared to Growth
Tax History
| Year | Tax Paid | Tax Assessment Tax Assessment Total Assessment is a certain percentage of the fair market value that is determined by local assessors to be the total taxable value of land and additions on the property. | Land | Improvement |
|---|---|---|---|---|
| 2025 | $4,422 | $487,700 | $165,000 | $322,700 |
| 2024 | $4,422 | $487,700 | $165,000 | $322,700 |
| 2023 | $4,029 | $426,400 | $140,000 | $286,400 |
| 2022 | $3,624 | $426,400 | $140,000 | $286,400 |
| 2021 | $3,145 | $324,200 | $110,000 | $214,200 |
| 2020 | $3,145 | $324,200 | $110,000 | $214,200 |
| 2019 | $3,242 | $321,000 | $90,000 | $231,000 |
| 2018 | $3,178 | $321,000 | $90,000 | $231,000 |
| 2017 | $2,877 | $290,600 | $90,000 | $200,600 |
| 2016 | $2,877 | $290,600 | $90,000 | $200,600 |
| 2015 | -- | $262,000 | $90,000 | $172,000 |
| 2014 | -- | $262,000 | $90,000 | $172,000 |
Agents Affiliated with this Home
-
Brandy Glauner

Seller's Agent in 2021
Brandy Glauner
Century 21 New Millennium
(540) 848-1501
3 in this area
55 Total Sales
-
Leah Knight

Buyer's Agent in 2021
Leah Knight
Long & Foster
(703) 409-8025
2 in this area
189 Total Sales
-
E
Seller's Agent in 2015
Erin Pitts
MacDoc Realty LLC
Map
Source: Bright MLS
MLS Number: 1000747367
APN: 25C-1-5
- 159 Marchant Dr
- 653 Hartwood Rd
- 85 Cascade Ln
- 9 Colyer Rd
- 64 Estates Dr
- 66 Marsh Rd
- 290 Hartlake Dr
- 2113 Warrenton Rd
- Washington Plan at Warrenton Rd
- Spencer Plan at Warrenton Rd
- Tyler Plan at Warrenton Rd
- Emma Plan at Warrenton Rd
- Monticello Plan at Warrenton Rd
- Rosslyn Plan at Warrenton Rd
- Sydney Plan at Warrenton Rd
- Richmond Plan at Warrenton Rd
- Alexander Plan at Warrenton Rd
- Saylor Plan at Warrenton Rd
- Huntington Plan at Warrenton Rd
- Fontaine Plan at Warrenton Rd
