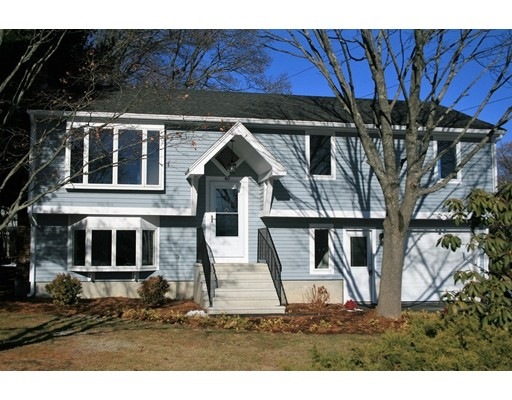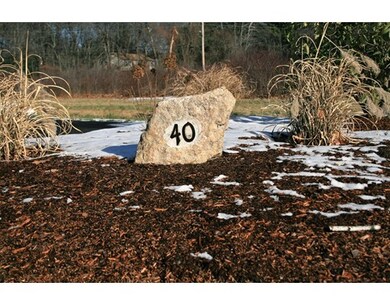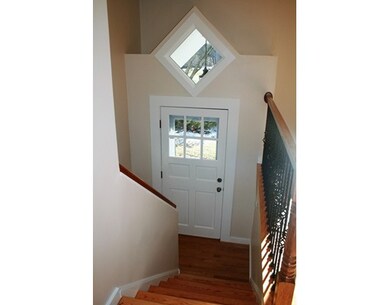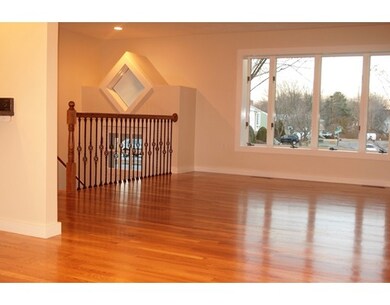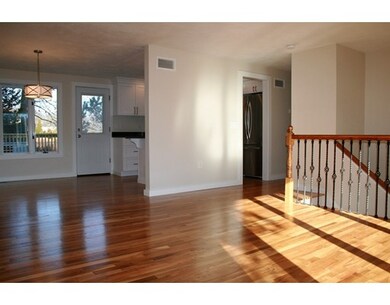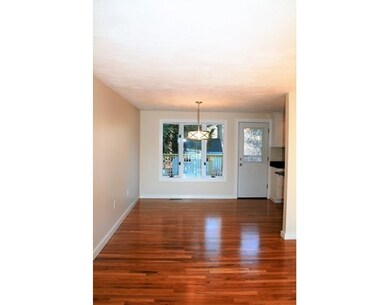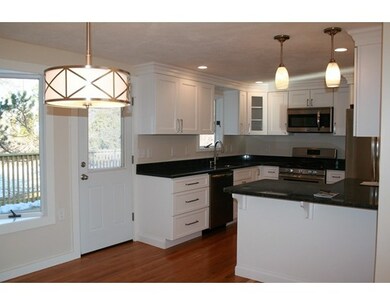
40 Ranger Rd Natick, MA 01760
About This Home
As of February 2017This home has been brought back to life and shines with detail. A lot of pride and thought went into this renovation. Each room was gutted and restored; New flooring, insulation, drywall, electrical, plumbing, plaster and paint. No room was left untouched. The main level includes a tastefully designed kitchen and bath, living room and dining room. Hardwood floors span the main level, including all three bedrooms. The lower level has a working, wood-burning fireplace and an open floor plan-great space for children. This level also provides a designated office/homework area, including a new bathroom. There is exterior access from the family room to the backyard, or from the office area to the garage and side entrance. The yard is a fantastic space for everyone to enjoy. All new landscaping surrounds the home. Exterior storage shed is a nice bonus. No worries this winter with the brand new Bryant heating system and the Rinnai tankless water heater. Fantastic family neighborhood!
Last Agent to Sell the Property
Heather Keppeler
Coldwell Banker Realty - Waltham License #449546731 Listed on: 12/14/2016
Home Details
Home Type
Single Family
Est. Annual Taxes
$8,970
Year Built
1974
Lot Details
0
Listing Details
- Lot Description: Cleared, Level
- Property Type: Single Family
- Other Agent: 2.00
- Lead Paint: Unknown
- Year Round: Yes
- Special Features: None
- Property Sub Type: Detached
- Year Built: 1974
Interior Features
- Appliances: Disposal, Microwave, Refrigerator - ENERGY STAR, Dryer - ENERGY STAR, Dishwasher - ENERGY STAR, Washer - ENERGY STAR, Range - ENERGY STAR
- Fireplaces: 1
- Has Basement: Yes
- Fireplaces: 1
- Number of Rooms: 8
- Amenities: Public Transportation, Shopping, Park, Conservation Area, House of Worship, Public School, T-Station
- Electric: 100 Amps
- Energy: Insulated Windows, Insulated Doors, Storm Doors, Prog. Thermostat
- Flooring: Tile, Vinyl, Wall to Wall Carpet, Hardwood
- Insulation: Full, Blown In, Fiberglass - Batts
- Interior Amenities: Cable Available, Walk-up Attic, Finish - Sheetrock, French Doors
- Basement: Full, Finished, Walk Out, Interior Access, Garage Access, Concrete Floor
- Bedroom 2: First Floor
- Bedroom 3: First Floor
- Bathroom #1: First Floor
- Bathroom #2: Second Floor
- Kitchen: First Floor
- Laundry Room: Second Floor
- Living Room: First Floor
- Master Bedroom: First Floor
- Master Bedroom Description: Closet, Flooring - Hardwood, Main Level, Paints & Finishes - Low VOC, Remodeled
- Dining Room: First Floor
- Family Room: Second Floor
- Oth1 Room Name: Home Office
- Oth1 Dscrp: Flooring - Vinyl, Exterior Access, Paints & Finishes - Low VOC, Recessed Lighting, Remodeled
Exterior Features
- Roof: Asphalt/Fiberglass Shingles
- Construction: Frame
- Exterior: Wood
- Exterior Features: Deck, Gutters, Storage Shed, Professional Landscaping
- Foundation: Poured Concrete
Garage/Parking
- Garage Parking: Attached, Under, Work Area, Side Entry, Insulated
- Garage Spaces: 1
- Parking: Off-Street, Improved Driveway, Paved Driveway
- Parking Spaces: 4
Utilities
- Cooling: Central Air, ENERGY STAR
- Heating: Central Heat, Forced Air, Gas, ENERGY STAR
- Cooling Zones: 2
- Heat Zones: 2
- Hot Water: Natural Gas, Tankless
- Utility Connections: for Gas Range, for Electric Dryer, Washer Hookup
- Sewer: City/Town Sewer
- Water: City/Town Water
Schools
- Elementary School: Brown
- Middle School: Kennedy
- High School: Nhs
Lot Info
- Assessor Parcel Number: M:00000040 P:00000189
- Zoning: RSA
Multi Family
- Foundation: xxx
Ownership History
Purchase Details
Home Financials for this Owner
Home Financials are based on the most recent Mortgage that was taken out on this home.Purchase Details
Home Financials for this Owner
Home Financials are based on the most recent Mortgage that was taken out on this home.Purchase Details
Similar Homes in the area
Home Values in the Area
Average Home Value in this Area
Purchase History
| Date | Type | Sale Price | Title Company |
|---|---|---|---|
| Not Resolvable | $610,000 | -- | |
| Not Resolvable | $365,000 | -- | |
| Deed | $166,000 | -- |
Mortgage History
| Date | Status | Loan Amount | Loan Type |
|---|---|---|---|
| Previous Owner | $185,000 | No Value Available | |
| Previous Owner | $127,500 | No Value Available | |
| Previous Owner | $14,000 | No Value Available |
Property History
| Date | Event | Price | Change | Sq Ft Price |
|---|---|---|---|---|
| 02/10/2017 02/10/17 | Sold | $610,000 | -3.0% | $339 / Sq Ft |
| 12/18/2016 12/18/16 | Pending | -- | -- | -- |
| 12/14/2016 12/14/16 | For Sale | $629,000 | +72.3% | $349 / Sq Ft |
| 09/01/2016 09/01/16 | Sold | $365,000 | -3.7% | $338 / Sq Ft |
| 06/01/2016 06/01/16 | Pending | -- | -- | -- |
| 05/19/2016 05/19/16 | For Sale | $379,000 | -- | $351 / Sq Ft |
Tax History Compared to Growth
Tax History
| Year | Tax Paid | Tax Assessment Tax Assessment Total Assessment is a certain percentage of the fair market value that is determined by local assessors to be the total taxable value of land and additions on the property. | Land | Improvement |
|---|---|---|---|---|
| 2025 | $8,970 | $750,000 | $403,000 | $347,000 |
| 2024 | $8,626 | $703,600 | $379,300 | $324,300 |
| 2023 | $8,457 | $669,100 | $363,200 | $305,900 |
| 2022 | $8,116 | $608,400 | $328,500 | $279,900 |
| 2021 | $6,392 | $569,500 | $309,700 | $259,800 |
| 2020 | $7,559 | $555,400 | $295,600 | $259,800 |
| 2019 | $7,059 | $555,400 | $295,600 | $259,800 |
| 2018 | $14,627 | $513,000 | $281,600 | $231,400 |
| 2017 | $5,878 | $396,600 | $244,000 | $152,600 |
| 2016 | $5,108 | $376,400 | $225,100 | $151,300 |
| 2015 | $5,029 | $363,900 | $225,100 | $138,800 |
Agents Affiliated with this Home
-
H
Seller's Agent in 2017
Heather Keppeler
Coldwell Banker Realty - Waltham
-

Buyer's Agent in 2017
Inga Puzikov
William Raveis R. E. & Home Services
(617) 335-6229
24 Total Sales
-
W
Seller's Agent in 2016
William Anderson
Berkshire Hathaway HomeServices Commonwealth Real Estate
Map
Source: MLS Property Information Network (MLS PIN)
MLS Number: 72101343
APN: NATI-000040-000000-000189
- 93 Mill St
- 186 Mill St
- 29 Belmore Rd
- 35 Stacey St Unit 35
- 74 Fairway Cir
- 10 Tamarack Rd
- 7 Village Way Unit 4
- 11 Porter Rd
- 47 Hartford St
- 1 Post Oak Ln Unit 21
- 10 Brookdale Rd
- 3 Village Rock Ln Unit 1
- 10 Travis Rd
- 3 Post Oak Ln Unit 1
- 4 Post Oak Ln Unit 15
- 91 Speen St
- 7 Brookdale Rd
- 4 Sylvia Ave
- 9 Village Rock Ln Unit 11
- 5 Village Rock Ln Unit 24
