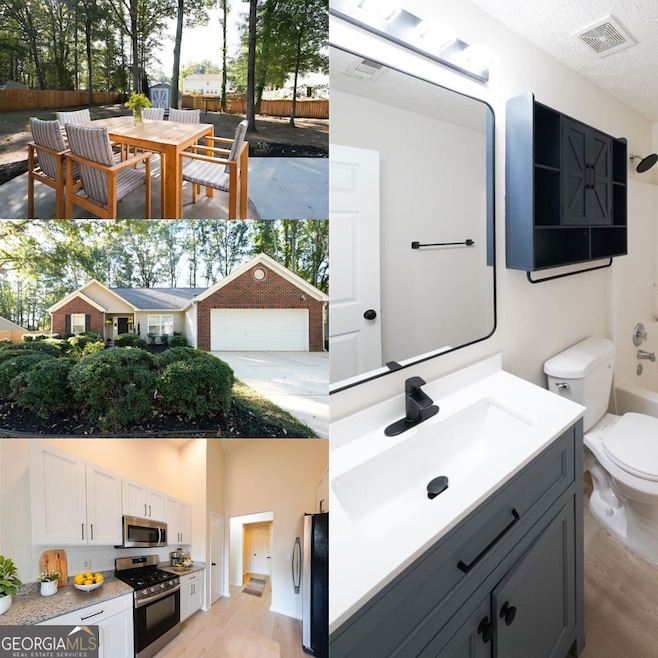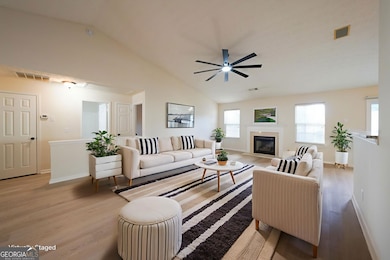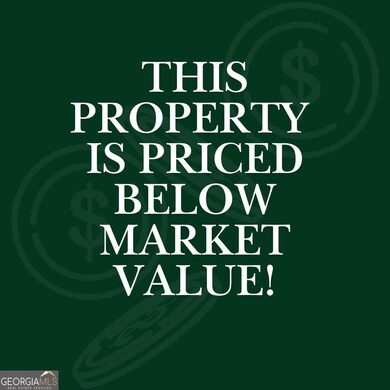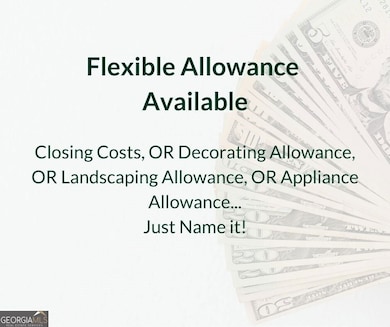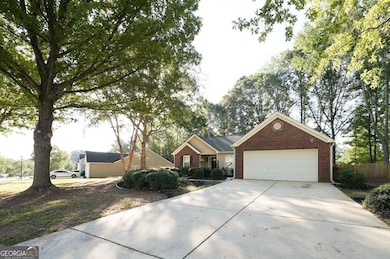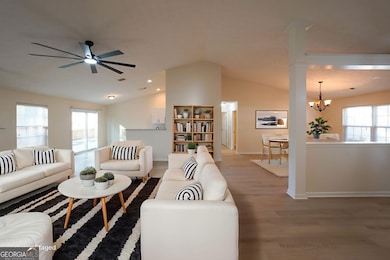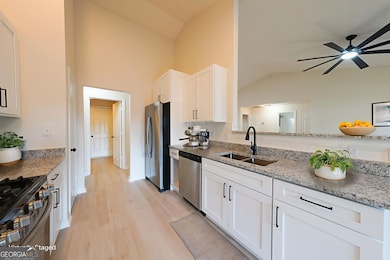40 Red Maple Way Dallas, GA 30157
East Paulding County NeighborhoodEstimated payment $2,235/month
Highlights
- Private Lot
- Ranch Style House
- Solid Surface Countertops
- Vaulted Ceiling
- Great Room
- Breakfast Room
About This Home
|| COMPLETE RENOVATION - MOVE RIGHT IN || || LARGE, LEVEL LOT || ||NEW LVP FLOORING & INTERIOR PAIN T|| || NEW KITCHEN WITH GRANITE COUNTERS & SUBWAY TILE BACKSPLASH || || NEW MASTER BATH WITH DUAL VANITY & TILE SHOWER || || NEW CONCRETE PATIO EXTENSION || || WALK TO PUBLIXX, RESTAURANTS & AMENITIES || || LOW HOA DUES & NO RENT RESTRICTIONS || ** What You'll See ** Step inside to discover a TOTALLY RENOVATED HOME where NEW LVP FLOORING and fresh paint brighten every room. The OPEN MAIN LIVING AREA boasts vaulted ceilings, while the NEW KITCHEN WITH GRANITE COUNTERTOPS and subway tile backsplash is ready for entertaining. Outside, a LARGE, LEVEL LOT with NEW 15-FOOT CONCRETE PATIO invites gardening, play, and relaxation. ** What You'll Hear ** Enjoy the gentle hum of NEW CEILING FANS in the great room and the soft rustle of leaves across your FULLY FENCED YARD. Walk to nearby PUBLIXX or restaurants and hear the lively neighborhood energy, while still savoring the peaceful quiet inside your home. ** What You'll Feel ** Feel the smooth LVP FLOORING beneath your feet and the cool touch of GRANITE COUNTERTOPS as you cook. The SPACIOUS GREAT ROOM with vaulted ceilings gives a sense of openness, and the LARGE, LEVEL YARD invites stretching, gardening, and outdoor fun. ** What You'll Experience ** Experience MOVE-IN READY LUXURY with a NEW MASTER BATH WITH DUAL VANITY and updated hall bathroom. Entertain with ease in the OPEN LIVING AREA, enjoy quiet mornings in your garden, and take advantage of the LOW HOA DUES and no rental restrictions while walking to shops and restaurants.
Home Details
Home Type
- Single Family
Est. Annual Taxes
- $3,460
Year Built
- Built in 2003
Lot Details
- 0.35 Acre Lot
- Back Yard Fenced
- Private Lot
- Level Lot
HOA Fees
- $19 Monthly HOA Fees
Home Design
- Ranch Style House
- Traditional Architecture
- Brick Exterior Construction
- Composition Roof
- Vinyl Siding
Interior Spaces
- 1,815 Sq Ft Home
- Vaulted Ceiling
- Gas Log Fireplace
- Double Pane Windows
- Great Room
- Breakfast Room
- Vinyl Flooring
- Carbon Monoxide Detectors
Kitchen
- Microwave
- Dishwasher
- Solid Surface Countertops
- Disposal
Bedrooms and Bathrooms
- 3 Main Level Bedrooms
- Walk-In Closet
- 2 Full Bathrooms
Parking
- 2 Car Garage
- Garage Door Opener
Eco-Friendly Details
- Energy-Efficient Appliances
- Energy-Efficient Insulation
- Energy-Efficient Thermostat
Outdoor Features
- Patio
- Separate Outdoor Workshop
Location
- Property is near shops
Schools
- Abney Elementary School
- East Paulding Middle School
- East Paulding High School
Utilities
- Central Heating and Cooling System
- Underground Utilities
- 220 Volts
- High-Efficiency Water Heater
- Gas Water Heater
Community Details
- Autumn Creek Subdivision
Listing and Financial Details
- Legal Lot and Block 50 / 1
Map
Home Values in the Area
Average Home Value in this Area
Tax History
| Year | Tax Paid | Tax Assessment Tax Assessment Total Assessment is a certain percentage of the fair market value that is determined by local assessors to be the total taxable value of land and additions on the property. | Land | Improvement |
|---|---|---|---|---|
| 2024 | $3,460 | $139,096 | $12,000 | $127,096 |
| 2023 | $3,562 | $136,616 | $12,000 | $124,616 |
| 2022 | $2,929 | $112,344 | $12,000 | $100,344 |
| 2021 | $2,601 | $89,508 | $12,000 | $77,508 |
| 2020 | $822 | $79,024 | $12,000 | $67,024 |
| 2019 | $837 | $77,592 | $12,000 | $65,592 |
| 2018 | $761 | $71,660 | $8,000 | $63,660 |
| 2017 | $730 | $66,548 | $8,000 | $58,548 |
| 2016 | $631 | $59,588 | $8,000 | $51,588 |
| 2015 | $642 | $58,160 | $8,000 | $50,160 |
| 2014 | $616 | $52,920 | $8,000 | $44,920 |
| 2013 | -- | $36,560 | $8,000 | $28,560 |
Property History
| Date | Event | Price | List to Sale | Price per Sq Ft |
|---|---|---|---|---|
| 10/31/2025 10/31/25 | Price Changed | $365,000 | -2.7% | $201 / Sq Ft |
| 10/11/2025 10/11/25 | For Sale | $375,000 | -- | $207 / Sq Ft |
Purchase History
| Date | Type | Sale Price | Title Company |
|---|---|---|---|
| Warranty Deed | -- | -- | |
| Deed | $164,000 | -- | |
| Deed | $150,400 | -- |
Mortgage History
| Date | Status | Loan Amount | Loan Type |
|---|---|---|---|
| Previous Owner | $95,000 | New Conventional | |
| Previous Owner | $148,026 | VA |
Source: Georgia MLS
MLS Number: 10622051
APN: 082.3.4.035.0000
- 12 Red Maple Way
- 78 Red Maple Way
- 147 Cedar Bay Cir
- 288 Camp Dr
- 116 Summer Lake Dr
- 166 Kelly Ct
- 33 Stevenson Point
- 141 Dogwood Ct
- 17 Pecan Dr
- 95 Pecan Dr
- 70 Harris Dr
- 70 Harris Oaks
- 274 Riverwood Way
- 56 Brentwood Dr
- 345 Justin Dr
- 65 Riverwood View
- 186 Due Trail W
- 259 Sweet Bay Ln
- 335 Carrie Dr
- 10 Silvercharm Way
