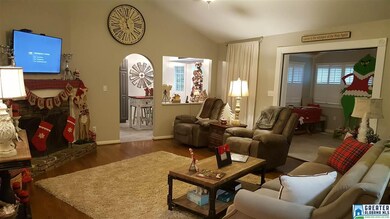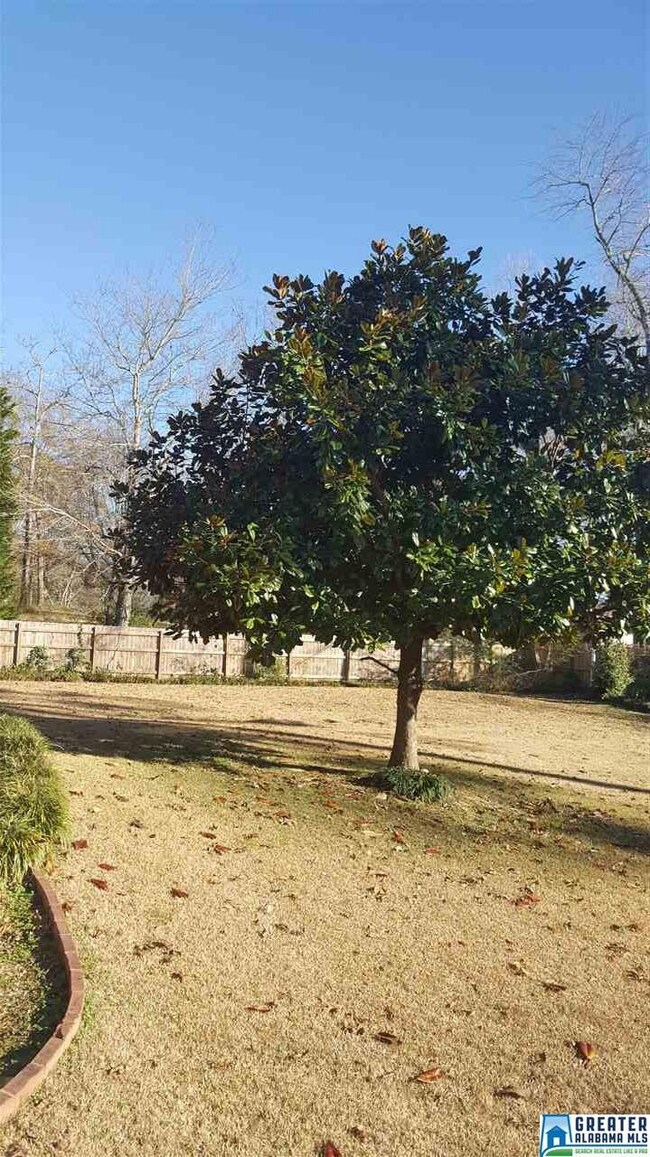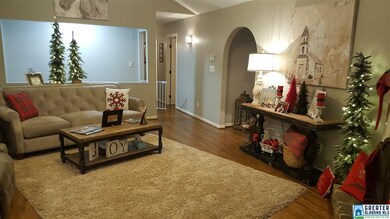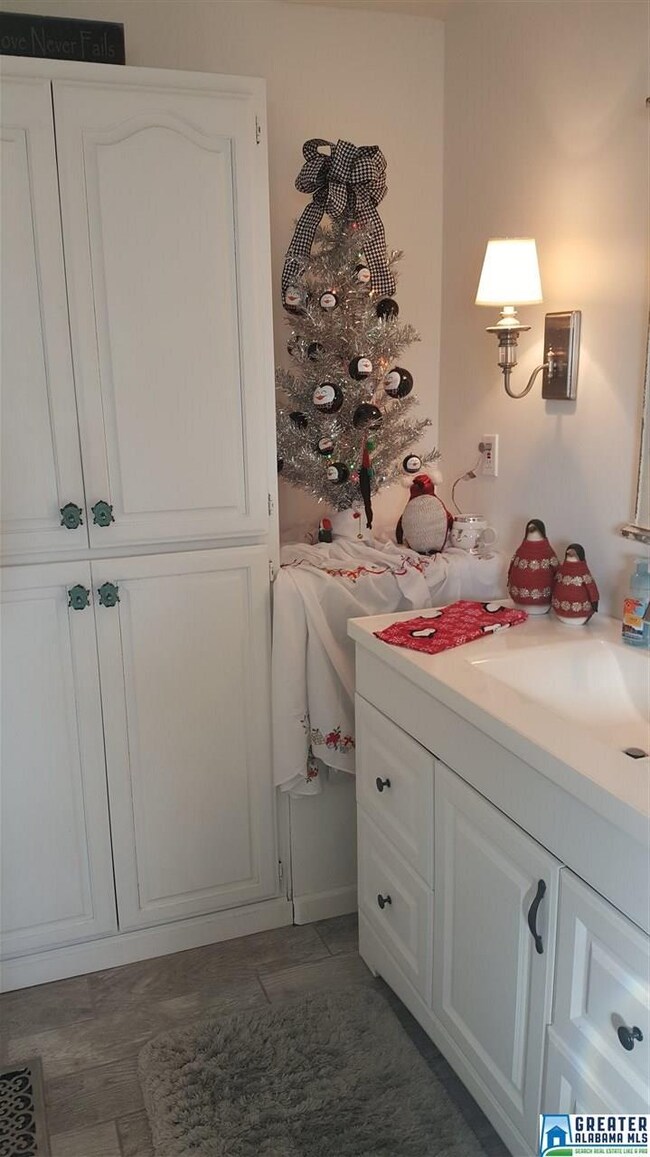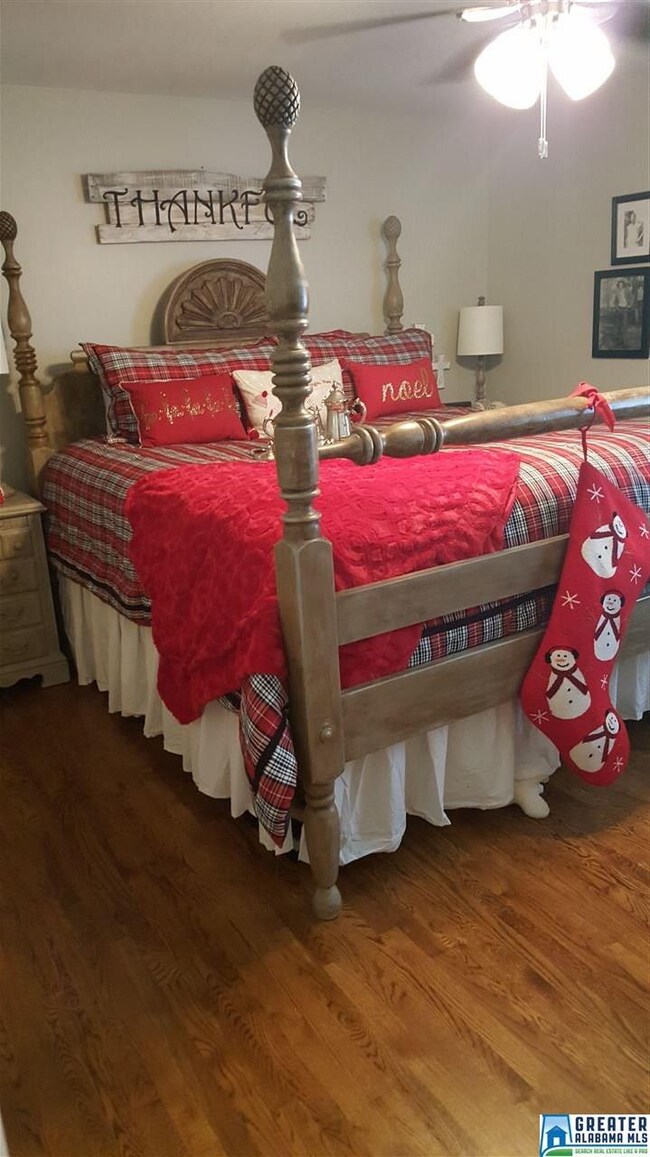
40 Riverview Cir Cropwell, AL 35054
Highlights
- Deck
- Hydromassage or Jetted Bathtub
- Den
- Wood Flooring
- Screened Porch
- Breakfast Room
About This Home
As of April 2024Beautiful remodeled home with water access at gated community boat launch for Logan martin lake. Absolutely awesome updates with spacious living room which opens to kichen and sunroom. Kitchen has custom granite and pretty cabinets with farm sink. Breakfast area in kitchen with cool floors and big laundry room. Formal dining room great for entertaining. Master bedroom has plenty of room. Master bathroom has wonderful tile and clawfoot tile. Big den in basement makes perfect media room. Basement is stubbed for bath room and has plenty of unfinished area ideal for adding extra bedroom. Two car garage downstairs. Basement has poured concrete walls. Extra bedrooms and bathroom have plenty of room and already decorated and ready for your family. Circle driveway in front of home with cool porch. Drive also goes to side of home for basement access. Sunroom is great for guest to enjoy overlooking backyard. Back deck.area for cooking out. This home is truly a warm inviting home.
Home Details
Home Type
- Single Family
Est. Annual Taxes
- $600
Year Built
- Built in 1994
Lot Details
- 0.46 Acre Lot
- Fenced Yard
HOA Fees
- $13 Monthly HOA Fees
Parking
- 2 Car Garage
- Side Facing Garage
- Driveway
Home Design
- Four Sided Brick Exterior Elevation
Interior Spaces
- 1-Story Property
- Recessed Lighting
- Wood Burning Fireplace
- Fireplace With Gas Starter
- Bay Window
- Living Room with Fireplace
- Breakfast Room
- Dining Room
- Den
- Screened Porch
- Wood Flooring
- Laminate Countertops
Bedrooms and Bathrooms
- 3 Bedrooms
- 2 Full Bathrooms
- Hydromassage or Jetted Bathtub
- Bathtub and Shower Combination in Primary Bathroom
- Separate Shower
Laundry
- Laundry Room
- Laundry on main level
- Washer and Electric Dryer Hookup
Basement
- Partial Basement
- Recreation or Family Area in Basement
Outdoor Features
- Deck
Utilities
- Central Heating and Cooling System
- Electric Water Heater
- Septic Tank
Listing and Financial Details
- Assessor Parcel Number 31-02-03-0-001-024.053
Ownership History
Purchase Details
Home Financials for this Owner
Home Financials are based on the most recent Mortgage that was taken out on this home.Purchase Details
Home Financials for this Owner
Home Financials are based on the most recent Mortgage that was taken out on this home.Purchase Details
Purchase Details
Home Financials for this Owner
Home Financials are based on the most recent Mortgage that was taken out on this home.Purchase Details
Home Financials for this Owner
Home Financials are based on the most recent Mortgage that was taken out on this home.Purchase Details
Similar Homes in Cropwell, AL
Home Values in the Area
Average Home Value in this Area
Purchase History
| Date | Type | Sale Price | Title Company |
|---|---|---|---|
| Deed | $430,000 | None Listed On Document | |
| Warranty Deed | $22,000 | None Listed On Document | |
| Survivorship Deed | $18,000 | None Available | |
| Warranty Deed | $277,900 | None Available | |
| Special Warranty Deed | $140,000 | None Available | |
| Foreclosure Deed | $222,578 | None Available |
Mortgage History
| Date | Status | Loan Amount | Loan Type |
|---|---|---|---|
| Open | $387,000 | New Conventional | |
| Previous Owner | $263,000 | New Conventional | |
| Previous Owner | $264,005 | New Conventional |
Property History
| Date | Event | Price | Change | Sq Ft Price |
|---|---|---|---|---|
| 04/30/2024 04/30/24 | Sold | $430,000 | -2.1% | $152 / Sq Ft |
| 10/02/2023 10/02/23 | Price Changed | $439,000 | -0.7% | $155 / Sq Ft |
| 09/20/2023 09/20/23 | Price Changed | $442,000 | -1.8% | $156 / Sq Ft |
| 07/24/2023 07/24/23 | For Sale | $450,000 | +12.7% | $159 / Sq Ft |
| 02/11/2022 02/11/22 | Sold | $399,200 | -0.2% | $161 / Sq Ft |
| 01/03/2022 01/03/22 | Price Changed | $399,900 | -2.4% | $161 / Sq Ft |
| 12/10/2021 12/10/21 | For Sale | $409,900 | +46.4% | $165 / Sq Ft |
| 02/28/2019 02/28/19 | Sold | $279,900 | 0.0% | $113 / Sq Ft |
| 01/09/2019 01/09/19 | Price Changed | $279,900 | -1.8% | $113 / Sq Ft |
| 12/18/2018 12/18/18 | For Sale | $284,900 | +103.5% | $115 / Sq Ft |
| 08/27/2015 08/27/15 | Sold | $140,000 | -25.1% | $74 / Sq Ft |
| 07/17/2015 07/17/15 | Pending | -- | -- | -- |
| 04/07/2015 04/07/15 | For Sale | $187,000 | -- | $99 / Sq Ft |
Tax History Compared to Growth
Tax History
| Year | Tax Paid | Tax Assessment Tax Assessment Total Assessment is a certain percentage of the fair market value that is determined by local assessors to be the total taxable value of land and additions on the property. | Land | Improvement |
|---|---|---|---|---|
| 2024 | $1,440 | $82,666 | $7,440 | $75,226 |
| 2023 | $1,440 | $82,666 | $7,440 | $75,226 |
| 2022 | $1,068 | $29,674 | $3,950 | $25,724 |
| 2021 | $817 | $29,674 | $3,950 | $25,724 |
| 2020 | $817 | $26,321 | $3,952 | $22,369 |
| 2019 | $615 | $21,385 | $3,952 | $17,433 |
| 2018 | $565 | $19,780 | $0 | $0 |
| 2017 | $576 | $19,780 | $0 | $0 |
| 2016 | $565 | $19,780 | $0 | $0 |
| 2015 | $576 | $19,440 | $0 | $0 |
| 2014 | $576 | $20,140 | $0 | $0 |
Agents Affiliated with this Home
-
Elana Weems

Seller's Agent in 2024
Elana Weems
ERA King Real Estate - Pell City
(205) 473-5944
11 in this area
80 Total Sales
-
Laurie Brasher

Buyer's Agent in 2024
Laurie Brasher
Fields Gossett Realty
(205) 365-3639
13 in this area
171 Total Sales
-
Paula Krafft

Seller's Agent in 2022
Paula Krafft
Moody Realty
(205) 365-9612
1 in this area
57 Total Sales
-
Maria Price

Seller's Agent in 2019
Maria Price
ARC Realty Vestavia
(205) 812-4921
13 in this area
65 Total Sales
-
Joseph Porter

Seller's Agent in 2015
Joseph Porter
Porter & Porter Company
(256) 223-0757
68 Total Sales
Map
Source: Greater Alabama MLS
MLS Number: 835992
APN: 31-02-03-0-001-024.053
- 260 Riverview Dr
- 145 Maine Dr
- 250 Main St
- 500 Treasure Island Cir
- 00 Homestead Dr
- 15 Old Road Way
- 176 Lakemont Ct
- 387 Lakeland Ct
- 25 Ray Sparks Dr Unit Lot 25
- 24 Ray Sparks Dr Unit Lot 24
- 23 Ray Sparks Dr Unit Lot 23
- 28 Ray Sparks Dr
- 68 Ray Sparks Dr
- 70 Choice Cir Unit 12-19
- 363 Lakeland Ct
- 376 Lakeland Ct
- 2880 Lakehill Dr
- The Milton II 1 Plan at Lakemont Village
- The Sedona 1 Plan at Lakemont Village
- The Redmont I 1 Plan at Lakemont Village

