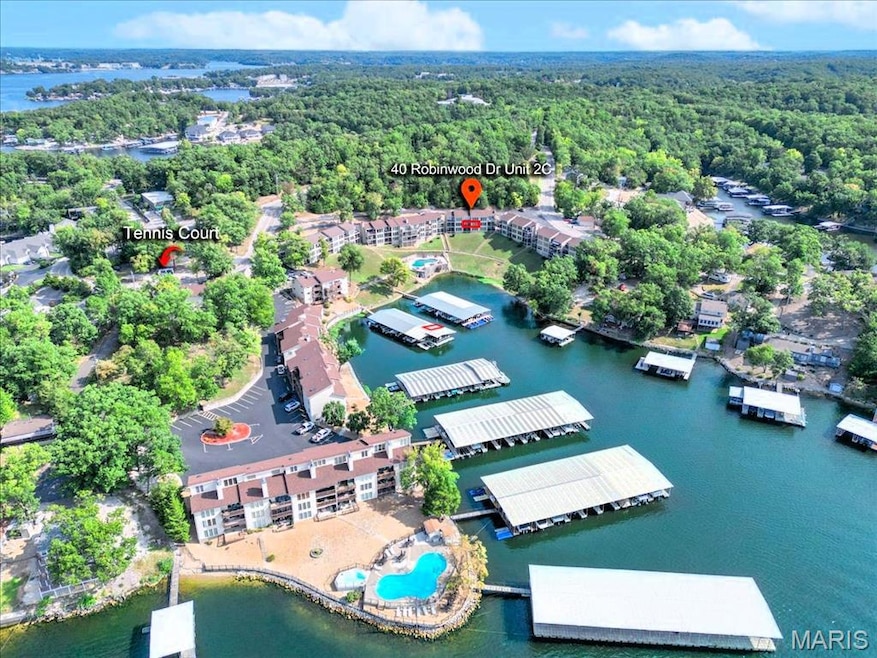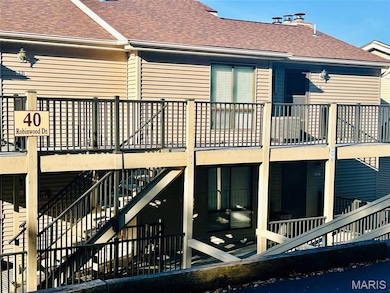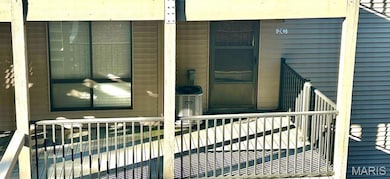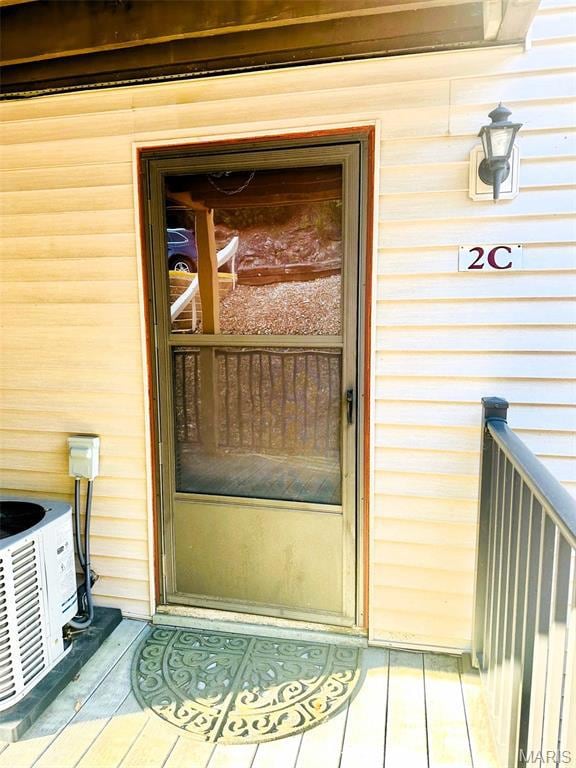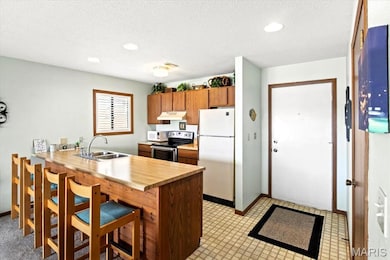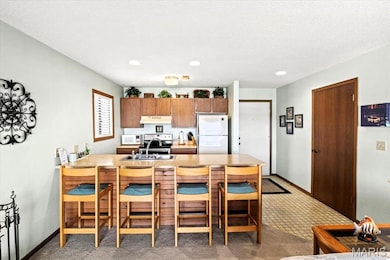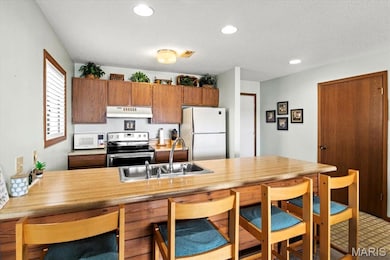40 Robinwood Dr Unit 2C Lake Ozark, MO 65049
Estimated payment $1,737/month
Highlights
- Lake Front
- Open Floorplan
- Deck
- In Ground Pool
- Clubhouse
- Center Hall Plan
About This Home
Fully furnished Condo with 10x24 Boat Slip (B8) w/lift in desired Robinwood Condominiums - perfect family getaway, rental investment (rentals are allowed) or live Lake Life EVERYDAY! 2 Bed/2 Bath unit offers 958 sq ft w/breathtaking views of the beautiful Lake at the 10mm & one of the salt water pools. Community offers- 2 pools which 1 is heated, hot tub, tennis courts & docks. Dock is a short walk from this condo and is also protected which keeps the cove calmer too. Open floor plan is perfect for entertaining & families. Kitchen has breakfast bar w/seating, ample cabinets & counter space. Large Living Rm has floor to ceiling stone fireplace perfect for fall and winter months at the Lake. Triple glass floor to ceiling sliding door to the covered composite deck offers lots of natural light & that gorgeous Lake View! Spacious Primary Bed has sliding door leading to balcony, walk-in closet & en suite full bath. Nice size 2nd Bed, hall bath and laundry area w/washer/dryer that stay with condo. Property is minutes from EVERYTHING-restaurants (Shady Gators, H. Toad's Frankie & Louie's), shopping, entertainment. Included in monthly HOA fee of $445 a month is Water, Sewer, Trash, Cable TV, Internet, Maintenance of Docks, Grounds & Roads. Motivated Seller.
Listing Agent
Coldwell Banker Realty - Gundaker License #2014007069 Listed on: 07/03/2025
Property Details
Home Type
- Condominium
Est. Annual Taxes
- $720
Year Built
- Built in 1983
Lot Details
- Lake Front
HOA Fees
- $445 Monthly HOA Fees
Home Design
- Traditional Architecture
- Wood Siding
- Cedar
Interior Spaces
- 958 Sq Ft Home
- 3-Story Property
- Open Floorplan
- Wood Burning Fireplace
- Fireplace Features Masonry
- Insulated Windows
- Window Treatments
- Sliding Doors
- Center Hall Plan
- Living Room with Fireplace
- Property Views
Kitchen
- Breakfast Bar
- Electric Oven
- Electric Range
- Microwave
- Dishwasher
- Solid Surface Countertops
Flooring
- Carpet
- Ceramic Tile
- Luxury Vinyl Tile
Bedrooms and Bathrooms
- 2 Bedrooms
- 2 Full Bathrooms
Laundry
- Laundry Room
- Laundry on main level
- Dryer
- Washer
Home Security
Parking
- Additional Parking
- Off-Street Parking
Outdoor Features
- In Ground Pool
- Balcony
- Deck
- Covered Patio or Porch
Schools
- Osage Upper Elem. Elementary School
- Osage Middle School
- Osage High School
Utilities
- Forced Air Heating and Cooling System
- Underground Utilities
- Electric Water Heater
- High Speed Internet
- Phone Available
- Cable TV Available
Listing and Financial Details
- Assessor Parcel Number 02-7.0-25.0-000.0-003-066.106
Community Details
Overview
- Association fees include clubhouse, insurance, ground maintenance, maintenance parking/roads, pool, sewer, snow removal, trash, water
- 150 Units
- Robinwood Condos Association
- Mid-Rise Condominium
Amenities
- Clubhouse
Security
- Storm Doors
- Fire and Smoke Detector
Map
Home Values in the Area
Average Home Value in this Area
Property History
| Date | Event | Price | List to Sale | Price per Sq Ft |
|---|---|---|---|---|
| 08/12/2025 08/12/25 | Price Changed | $234,900 | -2.1% | $245 / Sq Ft |
| 07/03/2025 07/03/25 | For Sale | $239,900 | -- | $250 / Sq Ft |
Source: MARIS MLS
MLS Number: MIS25046069
- 70 Robinwood Dr Unit 3E
- 70 Robinwood Dr Unit 2B
- 108 Robinwood Dr Unit 2A
- 40 Robinwood Dr Unit 1C
- 40 Robinwood Dr Unit 3A
- 123 Barba Le Ln Unit 1B
- 123 Barba Le Ln Unit 3A
- 22 Wrenwood Cir Unit 2A
- 139 Barba Le Ln Unit 3A
- 30 Mitchell Rd
- 39 Bay Hill Ct
- 71 Mitchell Rd
- 141 Wye Dr
- 431 Barbra Le Ln Ln Unit 2A
- Lot 6 Restful Ln
- 0 Clearwater Ct
- 420 Outer Dr
- 422 Outer Dr
- 1212 Sweetwater Dr
- TBD Bluewater Ct
