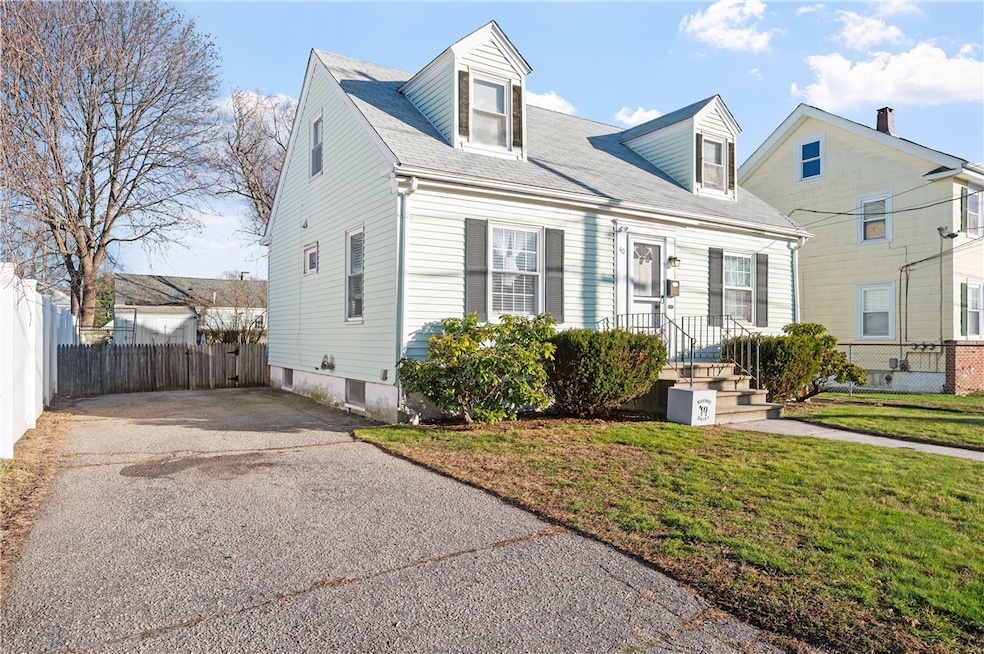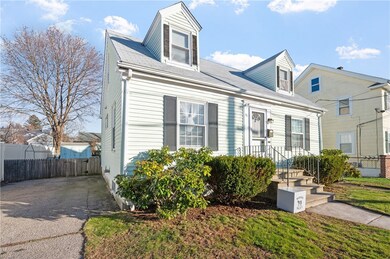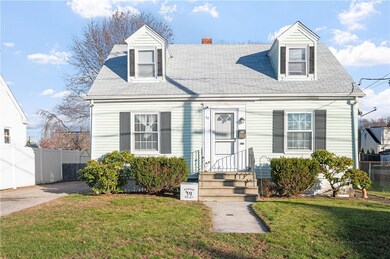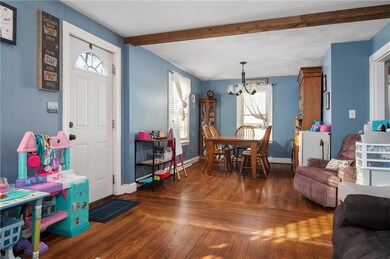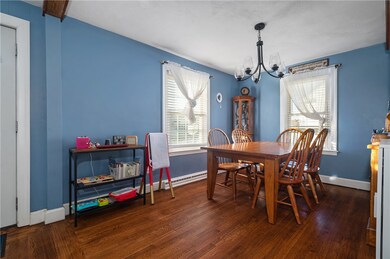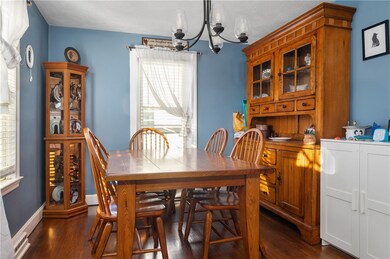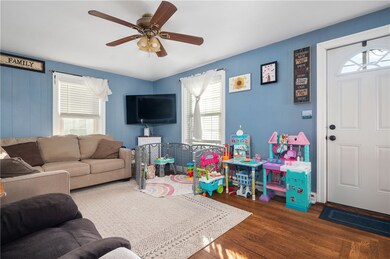40 Rosemere Rd Pawtucket, RI 02861
Darlington NeighborhoodEstimated payment $2,410/month
Highlights
- Cape Cod Architecture
- Mud Room
- Thermal Windows
- Wood Flooring
- Recreation Facilities
- 5-minute walk to McKinnon-Alves Soccer Complex
About This Home
Welcome home to this inviting Cape Cod style 3 bed, 1 bath home located in the highly sought-after Darlington neighborhood of Pawtucket. This well-maintained home offers vinyl siding, vinyl windows, and 6-year-young gas heat and central air, giving you comfort and peace of mind for years to come. Inside, you'll love the gleaming hardwood floors throughout and the bright, open living and dining areas perfect for everyday living or entertaining. The updated kitchen features white cabinetry, Corian countertops, and a matching backsplash, combining style with functionality. An updated full bath and a convenient first-floor bedroom make single-level living a great option. Upstairs, you'll find two additional bedrooms, each featuring charming built-ins. the mudroom off the kitchen provides plenty of storage and opens to the large fenced-in backyard, ideal for gatherings, gardening, or outdoor play. This charming property blends comfort, updates, and location don't miss your chance to make it yours!
Home Details
Home Type
- Single Family
Est. Annual Taxes
- $4,204
Year Built
- Built in 1939
Lot Details
- 4,356 Sq Ft Lot
- Fenced
- Property is zoned RS
Home Design
- Cape Cod Architecture
- Combination Foundation
- Vinyl Siding
Interior Spaces
- 1,075 Sq Ft Home
- 2-Story Property
- Thermal Windows
- Mud Room
- Storage Room
- Laundry Room
- Utility Room
- Storm Doors
Kitchen
- Oven
- Range
- Dishwasher
Flooring
- Wood
- Ceramic Tile
Bedrooms and Bathrooms
- 3 Bedrooms
- 1 Full Bathroom
- Bathtub with Shower
Unfinished Basement
- Basement Fills Entire Space Under The House
- Interior and Exterior Basement Entry
Parking
- 2 Parking Spaces
- No Garage
- Driveway
Location
- Property near a hospital
Utilities
- Forced Air Heating and Cooling System
- Heating System Uses Gas
- 100 Amp Service
- Gas Water Heater
Listing and Financial Details
- Tax Lot 421
- Assessor Parcel Number 40ROSEMERERDPAWT
Community Details
Overview
- Darlington Subdivision
Amenities
- Shops
- Restaurant
- Public Transportation
Recreation
- Recreation Facilities
Map
Home Values in the Area
Average Home Value in this Area
Tax History
| Year | Tax Paid | Tax Assessment Tax Assessment Total Assessment is a certain percentage of the fair market value that is determined by local assessors to be the total taxable value of land and additions on the property. | Land | Improvement |
|---|---|---|---|---|
| 2025 | $4,204 | $319,700 | $143,400 | $176,300 |
| 2024 | $3,945 | $319,700 | $143,400 | $176,300 |
| 2023 | $4,064 | $239,900 | $84,300 | $155,600 |
| 2022 | $3,978 | $239,900 | $84,300 | $155,600 |
| 2021 | $3,978 | $239,900 | $84,300 | $155,600 |
| 2020 | $3,225 | $154,400 | $69,700 | $84,700 |
| 2019 | $3,225 | $154,400 | $69,700 | $84,700 |
| 2018 | $3,108 | $154,400 | $69,700 | $84,700 |
| 2017 | $3,015 | $132,700 | $54,100 | $78,600 |
| 2016 | $2,905 | $132,700 | $54,100 | $78,600 |
| 2015 | $2,905 | $132,700 | $54,100 | $78,600 |
| 2014 | $2,721 | $118,000 | $51,200 | $66,800 |
Property History
| Date | Event | Price | List to Sale | Price per Sq Ft | Prior Sale |
|---|---|---|---|---|---|
| 01/25/2026 01/25/26 | Pending | -- | -- | -- | |
| 11/25/2025 11/25/25 | For Sale | $399,900 | +56.8% | $372 / Sq Ft | |
| 10/30/2020 10/30/20 | Sold | $255,000 | +2.0% | $237 / Sq Ft | View Prior Sale |
| 09/30/2020 09/30/20 | Pending | -- | -- | -- | |
| 09/09/2020 09/09/20 | For Sale | $249,900 | +25.0% | $232 / Sq Ft | |
| 05/31/2018 05/31/18 | Sold | $200,000 | +0.1% | $186 / Sq Ft | View Prior Sale |
| 05/01/2018 05/01/18 | Pending | -- | -- | -- | |
| 04/03/2018 04/03/18 | For Sale | $199,900 | +58.7% | $186 / Sq Ft | |
| 07/31/2013 07/31/13 | Sold | $126,000 | -2.3% | $117 / Sq Ft | View Prior Sale |
| 07/01/2013 07/01/13 | Pending | -- | -- | -- | |
| 05/24/2013 05/24/13 | For Sale | $129,000 | -- | $120 / Sq Ft |
Purchase History
| Date | Type | Sale Price | Title Company |
|---|---|---|---|
| Warranty Deed | $255,000 | None Available | |
| Warranty Deed | $20,000 | -- | |
| Warranty Deed | $126,000 | -- |
Mortgage History
| Date | Status | Loan Amount | Loan Type |
|---|---|---|---|
| Open | $249,287 | FHA | |
| Previous Owner | $1,963,777 | FHA | |
| Previous Owner | $119,700 | New Conventional |
Source: State-Wide MLS
MLS Number: 1400624
APN: PAWT-000033-000000-000421
Ask me questions while you tour the home.
