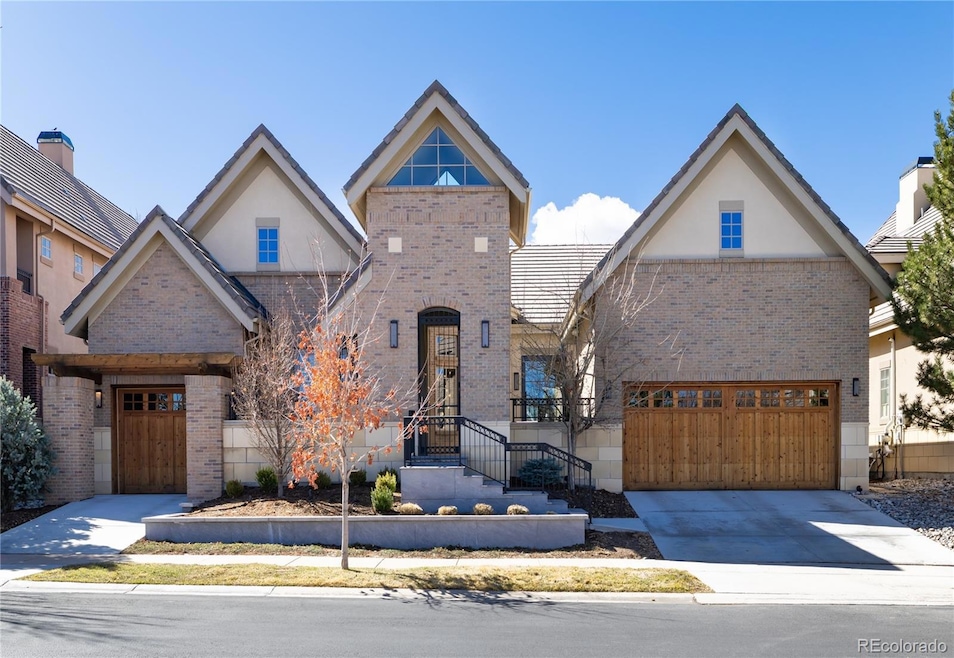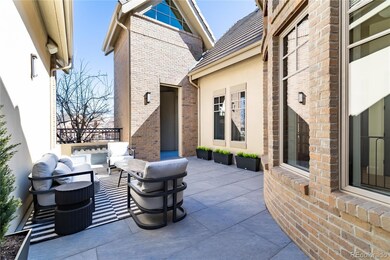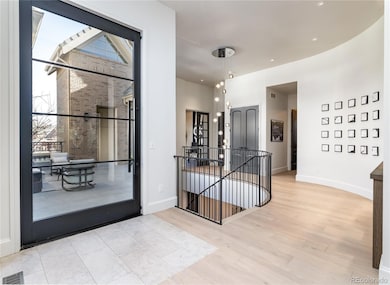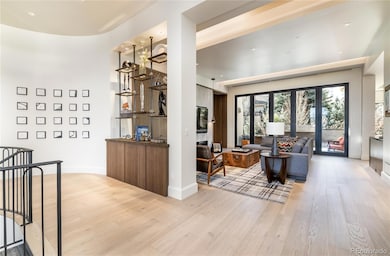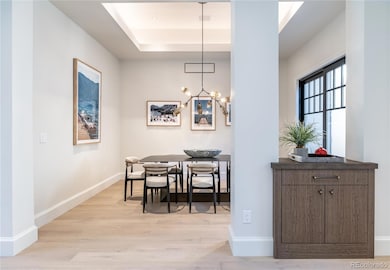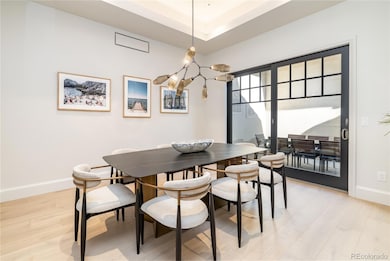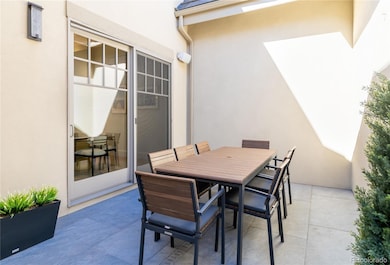40 Royal Ann Dr Englewood, CO 80111
Denver Tech Center NeighborhoodEstimated payment $19,290/month
Highlights
- Primary Bedroom Suite
- Gated Community
- Wolf Appliances
- Belleview Elementary School Rated A
- Open Floorplan
- Fireplace in Primary Bedroom
About This Home
Not a detail missed in this exquisite property. This home has been completely renovated from top to bottom, gutted to the studs with the utmost attention to detail. Open, modern, voluminous interior blends a striking expanse of glass & sophisticated finishes, creating bright & airy spaces. Unparalleled design – EKD kitchen and baths. Large porcelain pavers with Snowmelt bring you to the dramatic 5x10 entry door, setting the stage for this stunning home. Figured Eucalyptus cabinetry & paneling mixed with brass, leather & glass define the great room with fireplace and 10x16 bifold exterior doors leading to the back patio with custom gas fireplace, water feature, 36” Wolf grill, and Sonos speakers. The kitchen is drenched with luxury. Handsome walnut cabinets define the perimeter of the kitchen, accented by Greystone leathered marble Countertops and backsplash, 48” Wolf dual fuel range with custom stone hood, Wolf steam oven, Wolf speed oven, Subzero Pro 48” stainless subzero, two Cove dishwashers, Subzero beverage drawers, Subzero ice maker, Miele coffee maker. Center island features Snowflake Cristallo countertops, Gunmetal metallic cabinets and Dornbracht faucet; Buster and Punch hardware. Main floor primary features fireplace, 5-piece bath and walk-in closet. Intimate dining room & study, each with private patio, plus guest en suite, powder room & mudroom/laundry, complete the main level. The lower level is nothing short of spectacular with the continued use of the most luxurious materials. Refined entertaining begins at the family room bar with Copacabana granite, custom bistro shelving, Cove dishwasher & Subzero beverage fridge. Two guest en suites, gym, additional laundry room, & storage finish out the components of this level. Creating a tranquil indoor environment with intuitive modern systems operating the audio, visual & lighting controls, including Lutron & Sonos ceiling speakers. A unique opportunity to experience a home as you have never done so before.
Listing Agent
Kentwood Real Estate DTC, LLC Brokerage Email: gina@kentwood.com,303-570-2042 Listed on: 03/26/2025

Home Details
Home Type
- Single Family
Est. Annual Taxes
- $19,210
Year Built
- Built in 2005 | Remodeled
Lot Details
- 8,209 Sq Ft Lot
- Level Lot
- Private Yard
HOA Fees
- $667 Monthly HOA Fees
Parking
- 3 Car Attached Garage
Home Design
- Brick Exterior Construction
- Concrete Roof
- Stucco
Interior Spaces
- 1-Story Property
- Open Floorplan
- Wet Bar
- High Ceiling
- Mud Room
- Entrance Foyer
- Great Room
- Family Room
- Living Room with Fireplace
- 4 Fireplaces
- Dining Room
- Home Office
- Bonus Room
- Utility Room
- Home Gym
Kitchen
- Down Draft Cooktop
- Range Hood
- Microwave
- Dishwasher
- Wine Cooler
- Wolf Appliances
- Kitchen Island
- Disposal
- Fireplace in Kitchen
Flooring
- Wood
- Carpet
- Tile
Bedrooms and Bathrooms
- 4 Bedrooms | 2 Main Level Bedrooms
- Fireplace in Primary Bedroom
- Primary Bedroom Suite
- Walk-In Closet
Laundry
- Laundry Room
- Dryer
- Washer
Finished Basement
- Basement Fills Entire Space Under The House
- 2 Bedrooms in Basement
Outdoor Features
- Patio
- Outdoor Water Feature
- Outdoor Fireplace
Schools
- Belleview Elementary School
- Campus Middle School
- Cherry Creek High School
Utilities
- Forced Air Heating and Cooling System
Listing and Financial Details
- Exclusions: Seller’s personal property and furniture.
- Assessor Parcel Number 034569243
Community Details
Overview
- One Cherry Lane Association, Phone Number (720) 961-5150
- One Cherry Lane Subdivision
Recreation
- Community Pool
Security
- Gated Community
Map
Home Values in the Area
Average Home Value in this Area
Tax History
| Year | Tax Paid | Tax Assessment Tax Assessment Total Assessment is a certain percentage of the fair market value that is determined by local assessors to be the total taxable value of land and additions on the property. | Land | Improvement |
|---|---|---|---|---|
| 2024 | $17,495 | $150,053 | -- | -- |
| 2023 | $17,495 | $150,053 | $0 | $0 |
| 2022 | $15,620 | $124,085 | $0 | $0 |
| 2021 | $15,330 | $124,085 | $0 | $0 |
| 2020 | $12,745 | $105,327 | $0 | $0 |
| 2019 | $12,422 | $105,327 | $0 | $0 |
| 2018 | $20,756 | $113,839 | $0 | $0 |
| 2017 | $20,634 | $113,839 | $0 | $0 |
| 2016 | $19,661 | $110,931 | $0 | $0 |
| 2015 | $19,256 | $110,931 | $0 | $0 |
| 2014 | -- | $88,563 | $0 | $0 |
| 2013 | -- | $88,230 | $0 | $0 |
Property History
| Date | Event | Price | Change | Sq Ft Price |
|---|---|---|---|---|
| 03/26/2025 03/26/25 | For Sale | $3,195,000 | -- | $620 / Sq Ft |
Purchase History
| Date | Type | Sale Price | Title Company |
|---|---|---|---|
| Warranty Deed | $1,390,000 | Land Title Guarantee Co | |
| Special Warranty Deed | $1,159,735 | Fidelity National Title Insu |
Mortgage History
| Date | Status | Loan Amount | Loan Type |
|---|---|---|---|
| Open | $500,000 | Adjustable Rate Mortgage/ARM | |
| Previous Owner | $137,000 | Credit Line Revolving | |
| Previous Owner | $937,131 | Unknown | |
| Previous Owner | $127,000 | Credit Line Revolving | |
| Previous Owner | $926,120 | Purchase Money Mortgage |
Source: REcolorado®
MLS Number: 2219156
APN: 2075-16-4-12-040
- 65 Royal Ann Dr
- 5677 S Park Place Unit B111
- 5677 S Park Place Unit A308
- 5677 S Park Place Unit 311A
- 12 Canon Cir
- 5426 Dtc Pkwy
- 5420 S Berry Ln
- 8759 E Roundtree Ave
- 5928 S Willow Way
- 8713 E Roundtree Ave
- 5775 Big Canon Dr
- 6001 S Yosemite St Unit J301
- 6001 S Yosemite St Unit E205
- 6001 S Yosemite St Unit E202
- 6001 S Yosemite St Unit B206
- 6001 S Yosemite St Unit B203
- Riley Plan at Lyric at Ridgegate - Condos
- Vyktorea Plan at Lyric at Ridgegate - Condos
- Summer Plan at Lyric at Ridgegate - Condos
- 7600 Landmark Way Unit 1105-2
- 5500 Dtc Pkwy
- 5400 S Park Terrace Ave
- 7600 Landmark Way Unit 904
- 7600 Landmark Way Unit 1614
- 7600 Landmark Way Unit 605
- 7600 Landmark Way Unit 610-2
- 5200 S Ulster St
- 5455 Landmark Place Unit 601
- 7901 E Belleview Ave
- 5031 S Ulster St
- 4982 S Ulster St
- 6333 Greenwood Plaza Blvd
- 4875 Dtc Blvd
- 6950 E Chenango Ave
- 6440 S Syracuse Way
- 4855 S Quebec St
- 4882 S Newport St
- 6750 E Chenango Ave
- 7555 E Peakview Ave
- 7800 E Peakview Ave
