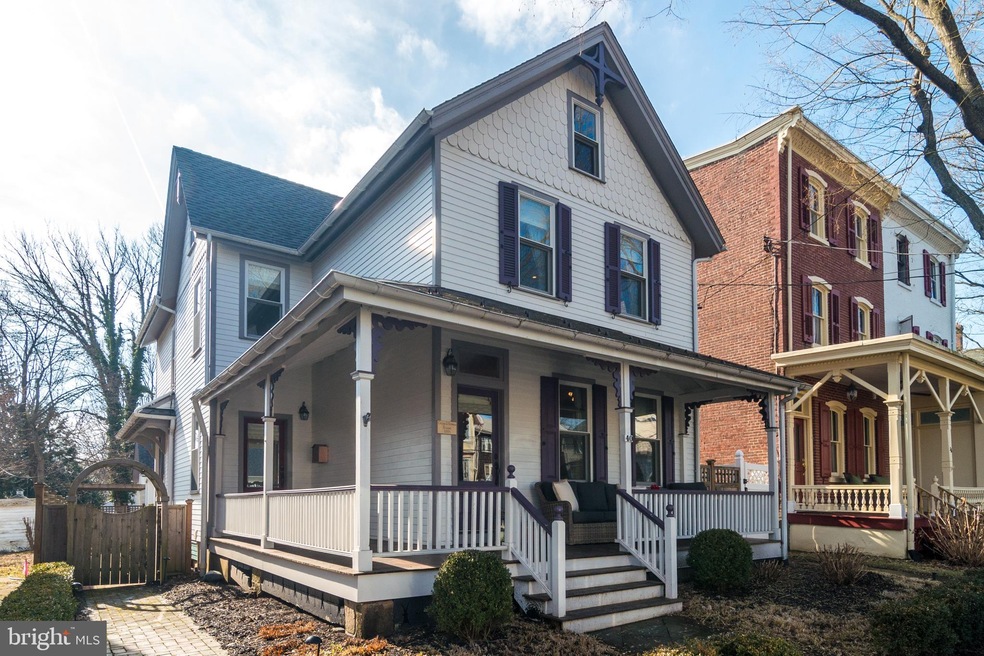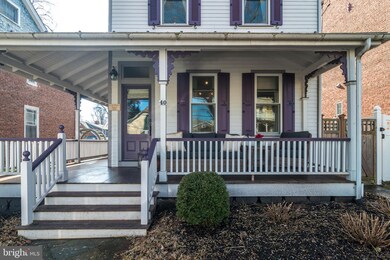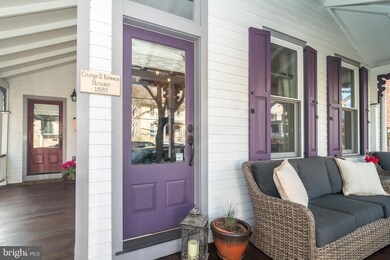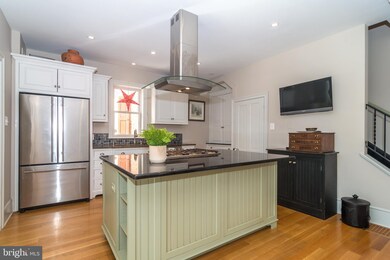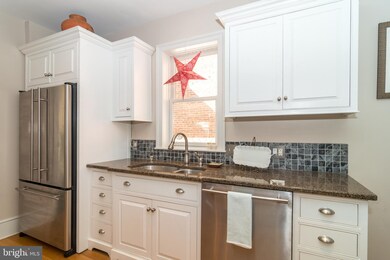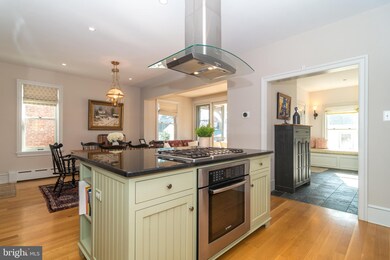
40 S Clinton St Doylestown, PA 18901
Highlights
- Eat-In Gourmet Kitchen
- 3-minute walk to Doylestown
- Open Floorplan
- Doyle El School Rated A
- Heated Floors
- 3-minute walk to Wood Street Park
About This Home
As of March 2019Doylestown borough living at its best! This charming Victorian has been completely renovated and blends the character of yesteryear with today's state-of-the-art amenities and technology. The wrap-around front porch with mahogany decking will surely be a favorite spot to relax. Once inside, the open floor plan is a nice surprise, with the gourmet kitchen as the pinnacle room. With custom cabinetry and built-in, high-end stainless steel appliances, cooking will be a breeze! The cozy family room alcove provides great space for unwinding with oversized glass slider doors and custom bar with wine refrigerator. The dining room adjoins the kitchen with plenty of light streaming in. For a more private retreat, the front living room with views of the front porch is ideal. Organization will come easy with the spacious rear foyer/mudroom with radiant heated stone floors, a pantry and large coat closet. For the rest of the main level, hardwood flooring can be found, also with radiant floor heating. Upstairs, you'll find a luxurious and spacious master suite with a spa-like bathroom! The second level is completed by 2 more comfortable bedrooms and a generous-sized hall bathroom with plenty of storage. Up a flight of steps, you'll find the 4th bedroom with lots of nooks, skylights and useful space. Plan on dining outside in your private fenced-in backyard with brick patio and mahogany porch. The detached garage is spacious and accessible via Mary St. Enjoy the lifestyle and walkability this home offers! Take advantage of the many borough festivals and parades, without the hassle of finding parking! High efficiency HVAC and Hot Water Heater. 1 YR HOME WARRANTY INCLUDED! Award-winning Central Bucks Schools and easy access to Routes 202, 611 and 313. Request upgrades list for details!
Home Details
Home Type
- Single Family
Est. Annual Taxes
- $4,480
Year Built
- Built in 1885 | Remodeled in 2010
Lot Details
- 6,040 Sq Ft Lot
- Downtown Location
- Board Fence
- Extensive Hardscape
- Sprinkler System
- Property is in good condition
- Property is zoned CR
Parking
- 2 Car Detached Garage
- 1 Open Parking Space
- Rear-Facing Garage
- Garage Door Opener
- Gravel Driveway
- Shared Driveway
Home Design
- Victorian Architecture
- Frame Construction
- Shingle Roof
- HardiePlank Type
Interior Spaces
- 2,445 Sq Ft Home
- Property has 3 Levels
- Open Floorplan
- Built-In Features
- Ceiling height of 9 feet or more
- Skylights
- Recessed Lighting
- Window Treatments
- Living Room
- Dining Room
- Efficiency Studio
Kitchen
- Eat-In Gourmet Kitchen
- Butlers Pantry
- Self-Cleaning Oven
- Cooktop
- Dishwasher
- Stainless Steel Appliances
- Kitchen Island
- Upgraded Countertops
- Disposal
Flooring
- Wood
- Carpet
- Heated Floors
- Tile or Brick
- Ceramic Tile
Bedrooms and Bathrooms
- 4 Bedrooms
- En-Suite Primary Bedroom
- En-Suite Bathroom
- Walk-In Closet
- Walk-in Shower
Laundry
- Washer
- Gas Dryer
Basement
- Basement Fills Entire Space Under The House
- Laundry in Basement
Eco-Friendly Details
- Energy-Efficient Appliances
- Energy-Efficient HVAC
Outdoor Features
- Exterior Lighting
Schools
- Central Bucks High School West
Utilities
- Central Air
- Cooling System Utilizes Natural Gas
- Vented Exhaust Fan
- Hot Water Heating System
- 200+ Amp Service
- High-Efficiency Water Heater
- Natural Gas Water Heater
- Cable TV Available
Community Details
- No Home Owners Association
Listing and Financial Details
- Home warranty included in the sale of the property
- Tax Lot 143
- Assessor Parcel Number 08-008-143
Ownership History
Purchase Details
Home Financials for this Owner
Home Financials are based on the most recent Mortgage that was taken out on this home.Purchase Details
Home Financials for this Owner
Home Financials are based on the most recent Mortgage that was taken out on this home.Purchase Details
Home Financials for this Owner
Home Financials are based on the most recent Mortgage that was taken out on this home.Purchase Details
Home Financials for this Owner
Home Financials are based on the most recent Mortgage that was taken out on this home.Similar Homes in Doylestown, PA
Home Values in the Area
Average Home Value in this Area
Purchase History
| Date | Type | Sale Price | Title Company |
|---|---|---|---|
| Deed | $790,000 | Properties Abstract Inc | |
| Interfamily Deed Transfer | $775,000 | Cross Keys Abstract | |
| Deed | $440,000 | None Available | |
| Deed | $375,000 | Lawyers Title Ins |
Mortgage History
| Date | Status | Loan Amount | Loan Type |
|---|---|---|---|
| Open | $250,000 | Credit Line Revolving | |
| Previous Owner | $620,000 | Adjustable Rate Mortgage/ARM | |
| Previous Owner | $344,000 | Purchase Money Mortgage | |
| Previous Owner | $75,000 | Credit Line Revolving | |
| Previous Owner | $300,000 | Purchase Money Mortgage |
Property History
| Date | Event | Price | Change | Sq Ft Price |
|---|---|---|---|---|
| 03/22/2019 03/22/19 | Sold | $790,000 | +0.6% | $323 / Sq Ft |
| 02/09/2019 02/09/19 | Pending | -- | -- | -- |
| 02/07/2019 02/07/19 | For Sale | $785,000 | +1.3% | $321 / Sq Ft |
| 03/08/2017 03/08/17 | Sold | $775,000 | 0.0% | $339 / Sq Ft |
| 01/31/2017 01/31/17 | Pending | -- | -- | -- |
| 01/01/2017 01/01/17 | For Sale | $775,000 | -- | $339 / Sq Ft |
Tax History Compared to Growth
Tax History
| Year | Tax Paid | Tax Assessment Tax Assessment Total Assessment is a certain percentage of the fair market value that is determined by local assessors to be the total taxable value of land and additions on the property. | Land | Improvement |
|---|---|---|---|---|
| 2025 | $4,990 | $27,700 | $3,960 | $23,740 |
| 2024 | $4,990 | $27,700 | $3,960 | $23,740 |
| 2023 | $4,754 | $27,700 | $3,960 | $23,740 |
| 2022 | $4,688 | $27,700 | $3,960 | $23,740 |
| 2021 | $4,637 | $27,700 | $3,960 | $23,740 |
| 2020 | $4,586 | $27,700 | $3,960 | $23,740 |
| 2019 | $11,967 | $27,700 | $3,960 | $23,740 |
| 2018 | $4,480 | $27,700 | $3,960 | $23,740 |
| 2017 | $3,909 | $27,700 | $3,960 | $23,740 |
| 2016 | $3,909 | $24,430 | $3,960 | $20,470 |
| 2015 | -- | $24,430 | $3,960 | $20,470 |
| 2014 | -- | $24,430 | $3,960 | $20,470 |
Agents Affiliated with this Home
-
Kim Marks

Seller's Agent in 2019
Kim Marks
Coldwell Banker Hearthside-Doylestown
(267) 337-1168
11 Total Sales
-
Max Lomas

Buyer's Agent in 2019
Max Lomas
Real Broker LLC
(215) 207-8676
2 in this area
863 Total Sales
-
Lisa Povlow

Seller's Agent in 2017
Lisa Povlow
Keller Williams Real Estate-Doylestown
(215) 370-0525
38 in this area
173 Total Sales
Map
Source: Bright MLS
MLS Number: PABU408236
APN: 08-008-143
- 132 W Oakland Ave
- 123 S Franklin St
- 83 S Hamilton St
- 37 N Clinton St
- 273 W Court St
- 69 E Oakland Ave
- 124 N Clinton St
- 79 Hillside Ave
- 110 E Ashland St
- 1 Barnes Ct
- 236 Green St
- 276 W Ashland St
- 4 Barnes Ct
- 10 Barnes Ct
- 155 E Oakland Ave
- 235 N Franklin St
- 146 E Court St
- 89 Homestead Dr
- 226 N Main St
- 0 000 Rd E
