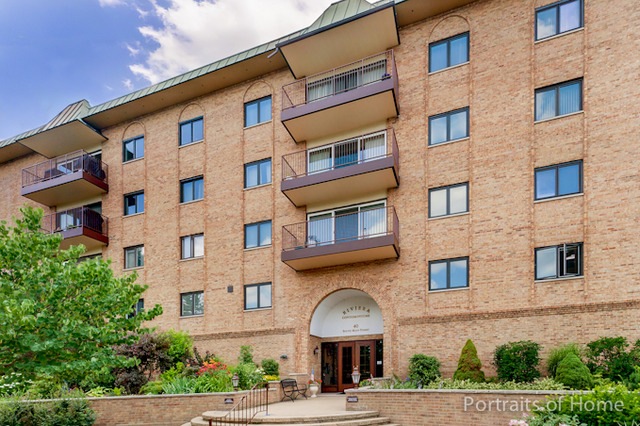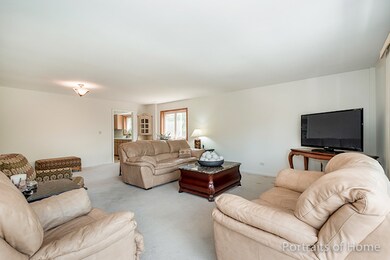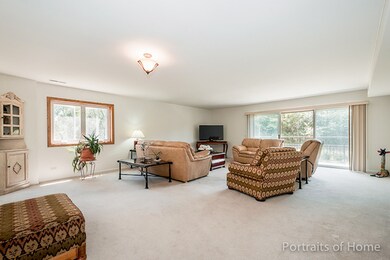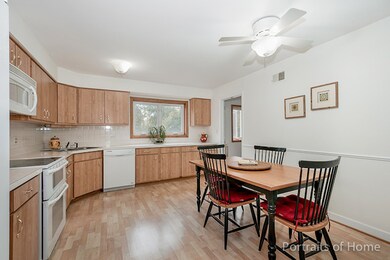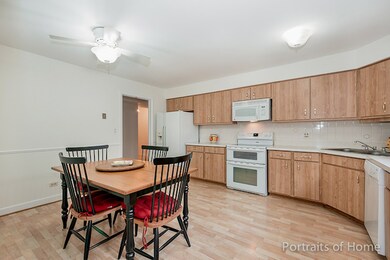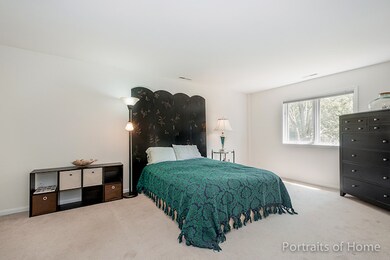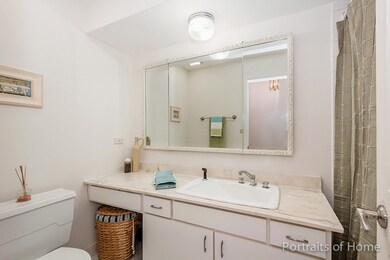
40 S Main St Unit 2D Glen Ellyn, IL 60137
Highlights
- Balcony
- Attached Garage
- Storage
- Park View Elementary School Rated A
- Breakfast Bar
- 3-minute walk to Co-Op Park
About This Home
As of October 2016Rarely available 1875 square foot 3 bedroom 2.5 bath corner unit in the popular Riviera Condominium Building. Spacious, end unit spans the entire length of the south side of the building, which offers every room a window or sliding glass door providing lots of natural sun light all year long. Lots of large closets including 2 walk-ins, huge great/living room, generous family sized eat-in kitchen w/lots of cabinets & counter space and plenty of room for full sized dining table. Large upscale lobby, coin laundry & storage area down the hall on same floor. Heated indoor parking. Beautifully landscaped and impeccably maintained grounds. And what a convenient location... backs to Village Links Golf Course & just steps away from shopping, restaurants, banks, & Sunset Park/Pool. And just a short drive to the quaint downtown Glen Ellyn, Metra station, library, & more. Enjoy pleasant views of the landscaped grounds from the large recently rebuilt balcony.
Last Agent to Sell the Property
@properties Christie's International Real Estate License #475078997 Listed on: 07/07/2016

Property Details
Home Type
- Condominium
Est. Annual Taxes
- $6,167
Year Built
- 1973
Lot Details
- Southern Exposure
- East or West Exposure
HOA Fees
- $415 per month
Parking
- Attached Garage
- Heated Garage
- Garage Transmitter
- Garage Door Opener
- Driveway
- Parking Included in Price
- Garage Is Owned
Home Design
- Brick Exterior Construction
Interior Spaces
- Primary Bathroom is a Full Bathroom
- Storage
Kitchen
- Breakfast Bar
- Oven or Range
- Microwave
- Dishwasher
Outdoor Features
- Balcony
Utilities
- Forced Air Heating and Cooling System
- Heating System Uses Gas
- Lake Michigan Water
Listing and Financial Details
- Senior Tax Exemptions
- Homeowner Tax Exemptions
Ownership History
Purchase Details
Home Financials for this Owner
Home Financials are based on the most recent Mortgage that was taken out on this home.Purchase Details
Home Financials for this Owner
Home Financials are based on the most recent Mortgage that was taken out on this home.Purchase Details
Home Financials for this Owner
Home Financials are based on the most recent Mortgage that was taken out on this home.Purchase Details
Home Financials for this Owner
Home Financials are based on the most recent Mortgage that was taken out on this home.Purchase Details
Home Financials for this Owner
Home Financials are based on the most recent Mortgage that was taken out on this home.Purchase Details
Home Financials for this Owner
Home Financials are based on the most recent Mortgage that was taken out on this home.Purchase Details
Home Financials for this Owner
Home Financials are based on the most recent Mortgage that was taken out on this home.Purchase Details
Similar Homes in the area
Home Values in the Area
Average Home Value in this Area
Purchase History
| Date | Type | Sale Price | Title Company |
|---|---|---|---|
| Warranty Deed | $167,500 | Attorneys Title Guaranty Fun | |
| Special Warranty Deed | $273,000 | Ctic | |
| Warranty Deed | $273,000 | Ctic | |
| Interfamily Deed Transfer | -- | -- | |
| Interfamily Deed Transfer | -- | -- | |
| Warranty Deed | $220,000 | -- | |
| Warranty Deed | $172,500 | -- | |
| Executors Deed | -- | Intercounty Title |
Mortgage History
| Date | Status | Loan Amount | Loan Type |
|---|---|---|---|
| Previous Owner | $130,800 | New Conventional | |
| Previous Owner | $148,000 | New Conventional | |
| Previous Owner | $148,000 | New Conventional | |
| Previous Owner | $166,600 | Purchase Money Mortgage | |
| Previous Owner | $164,900 | No Value Available | |
| Previous Owner | $340,000 | No Value Available |
Property History
| Date | Event | Price | Change | Sq Ft Price |
|---|---|---|---|---|
| 08/06/2025 08/06/25 | Price Changed | $289,900 | -3.3% | $155 / Sq Ft |
| 06/28/2025 06/28/25 | For Sale | $299,900 | +79.0% | $160 / Sq Ft |
| 10/21/2016 10/21/16 | Sold | $167,500 | -6.7% | $89 / Sq Ft |
| 09/26/2016 09/26/16 | Pending | -- | -- | -- |
| 09/15/2016 09/15/16 | Price Changed | $179,500 | -4.8% | $96 / Sq Ft |
| 08/03/2016 08/03/16 | Price Changed | $188,500 | -5.0% | $101 / Sq Ft |
| 07/07/2016 07/07/16 | For Sale | $198,500 | -- | $106 / Sq Ft |
Tax History Compared to Growth
Tax History
| Year | Tax Paid | Tax Assessment Tax Assessment Total Assessment is a certain percentage of the fair market value that is determined by local assessors to be the total taxable value of land and additions on the property. | Land | Improvement |
|---|---|---|---|---|
| 2024 | $6,167 | $99,276 | $8,572 | $90,704 |
| 2023 | $5,781 | $91,380 | $7,890 | $83,490 |
| 2022 | $4,231 | $71,090 | $7,460 | $63,630 |
| 2021 | $4,317 | $69,400 | $7,280 | $62,120 |
| 2020 | $4,384 | $68,750 | $7,210 | $61,540 |
| 2019 | $4,560 | $66,940 | $7,020 | $59,920 |
| 2018 | $3,942 | $58,920 | $6,180 | $52,740 |
| 2017 | $3,638 | $56,740 | $5,950 | $50,790 |
| 2016 | $3,553 | $54,470 | $5,710 | $48,760 |
| 2015 | $3,496 | $51,970 | $5,450 | $46,520 |
| 2014 | $3,582 | $52,150 | $5,480 | $46,670 |
| 2013 | $3,468 | $52,310 | $5,500 | $46,810 |
Agents Affiliated with this Home
-
K
Seller's Agent in 2025
Katie Marxhausen
Keller Williams Premiere Properties
(917) 301-8614
4 in this area
8 Total Sales
-

Seller's Agent in 2016
Patrick Turley
@ Properties
(630) 217-8617
37 in this area
119 Total Sales
-

Seller Co-Listing Agent in 2016
Muriel Turley
@ Properties
(630) 284-8727
19 in this area
57 Total Sales
-

Buyer's Agent in 2016
Rose Riordan
Century 21 Circle
(630) 301-8731
2 in this area
115 Total Sales
Map
Source: Midwest Real Estate Data (MRED)
MLS Number: MRD09279592
APN: 05-23-128-004
- 33 Sunset Ave
- 43 N Main St Unit 12
- 121 S Parkside Ave
- 53 N Main St
- 570 Dawes Ave
- 120 S Park Blvd
- 556 Lowden Ave
- 562 Summerdale Ave
- 121 N Parkside Ave
- 217 S Park Blvd
- 221 S Park Blvd
- 111 N Kenilworth Ave
- 455 Raintree Ct Unit 1C
- 451 Raintree Ct Unit 1C
- 129 Harding Ct
- 131 Harding Ct
- 740 Fairview Ave
- 1000 S Lorraine Rd Unit 110
- 485 Raintree Ct Unit B
- 305 S Lambert Rd
