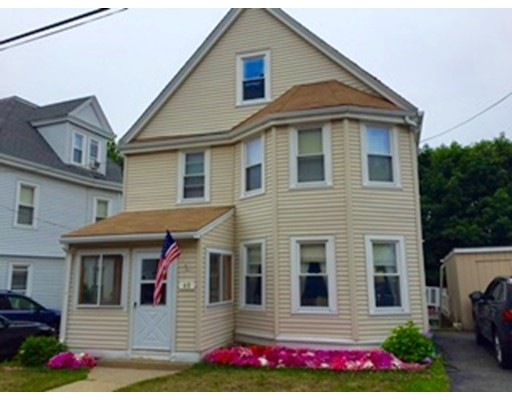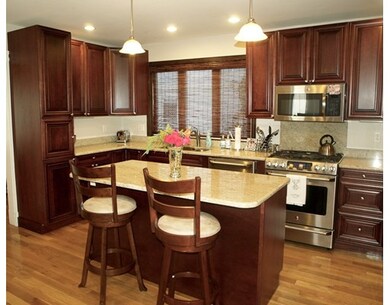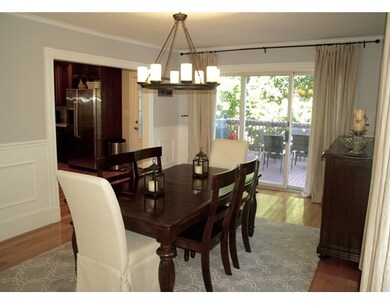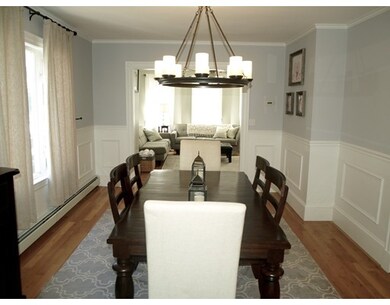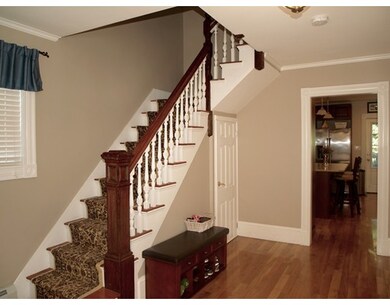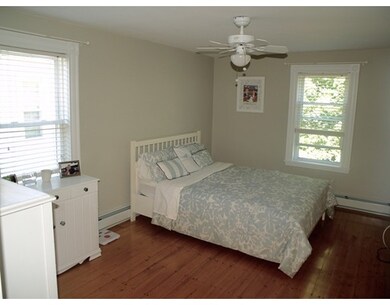
40 Sagamore Ave Winthrop, MA 02152
Downtown Winthrop NeighborhoodAbout This Home
As of November 2016Priced to sell! Well maintained and nicely updated 5 bedroom colonial with 2 bathrooms. Kitchen features open floor plan to dining room with large island, granite counter tops and stainless steel appliances. Large deck off kitchen with good sized fenced in yard. Master bedroom has large walk in closet! Beautiful bathrooms with marble floor. Updated plumbing and electrical. Hardwood floors through out the home. Basement just ready to be finished into a large extra space. Basement allows new buyers to build some quick equity in the home! Plenty of off street parking for up to 5 cars. Walking distance to the beach and several restaurants. Bus stop at the end of the street and a quick 5 min drive to Blue line T. Winthrop has brand new schools. Ferry access to the city, Winthrop is conveniently located just 12 mins from the city with 7 miles of beaches! Don't miss out on this great opportunity to live so close to the city in a home that offers so many updates and space.
Home Details
Home Type
Single Family
Est. Annual Taxes
$7,686
Year Built
1900
Lot Details
0
Listing Details
- Lot Description: Paved Drive
- Property Type: Single Family
- Lead Paint: Unknown
- Special Features: None
- Property Sub Type: Detached
- Year Built: 1900
Interior Features
- Appliances: Range, Disposal, Microwave, Refrigerator - ENERGY STAR, Dishwasher - ENERGY STAR, Vent Hood
- Has Basement: Yes
- Number of Rooms: 9
- Amenities: Public Transportation, Shopping, Tennis Court, Park, Golf Course, Medical Facility, Laundromat, Bike Path, Conservation Area, Highway Access, House of Worship, Marina, Public School, T-Station
- Electric: Circuit Breakers
- Flooring: Hardwood
- Basement: Full
- Bedroom 2: Second Floor
- Bedroom 3: Second Floor
- Bedroom 4: Third Floor
- Bedroom 5: Third Floor
- Bathroom #1: First Floor
- Bathroom #2: Second Floor
- Kitchen: First Floor
- Laundry Room: Basement
- Living Room: First Floor
- Master Bedroom: Second Floor
- Master Bedroom Description: Closet - Walk-in, Flooring - Hardwood
- Dining Room: First Floor
Exterior Features
- Roof: Asphalt/Fiberglass Shingles
- Construction: Frame
- Exterior: Vinyl
- Exterior Features: Porch, Deck - Wood
- Foundation: Fieldstone
- Beach Ownership: Public
Garage/Parking
- Parking: Off-Street, Paved Driveway
- Parking Spaces: 5
Utilities
- Heating: Hot Water Baseboard, Gas
- Heat Zones: 4
- Hot Water: Natural Gas
- Sewer: City/Town Sewer
- Water: City/Town Water
Lot Info
- Zoning: RES
Ownership History
Purchase Details
Purchase Details
Home Financials for this Owner
Home Financials are based on the most recent Mortgage that was taken out on this home.Purchase Details
Home Financials for this Owner
Home Financials are based on the most recent Mortgage that was taken out on this home.Purchase Details
Home Financials for this Owner
Home Financials are based on the most recent Mortgage that was taken out on this home.Purchase Details
Home Financials for this Owner
Home Financials are based on the most recent Mortgage that was taken out on this home.Purchase Details
Home Financials for this Owner
Home Financials are based on the most recent Mortgage that was taken out on this home.Purchase Details
Home Financials for this Owner
Home Financials are based on the most recent Mortgage that was taken out on this home.Purchase Details
Similar Homes in Winthrop, MA
Home Values in the Area
Average Home Value in this Area
Purchase History
| Date | Type | Sale Price | Title Company |
|---|---|---|---|
| Quit Claim Deed | -- | -- | |
| Not Resolvable | $484,999 | -- | |
| Not Resolvable | $399,000 | -- | |
| Not Resolvable | $399,000 | -- | |
| Warranty Deed | -- | -- | |
| Warranty Deed | $350,000 | -- | |
| Warranty Deed | -- | -- | |
| Warranty Deed | $3,400,000 | -- | |
| Warranty Deed | $375,000 | -- |
Mortgage History
| Date | Status | Loan Amount | Loan Type |
|---|---|---|---|
| Open | $349,000 | Stand Alone Refi Refinance Of Original Loan | |
| Previous Owner | $380,000 | New Conventional | |
| Previous Owner | $377,150 | New Conventional | |
| Previous Owner | $301,600 | Stand Alone Refi Refinance Of Original Loan | |
| Previous Owner | $300,000 | No Value Available | |
| Previous Owner | $305,600 | Purchase Money Mortgage | |
| Previous Owner | $280,000 | Purchase Money Mortgage | |
| Previous Owner | $35,000 | No Value Available | |
| Previous Owner | $380,950 | Purchase Money Mortgage | |
| Previous Owner | $145,000 | No Value Available | |
| Previous Owner | $6,075,000 | Purchase Money Mortgage | |
| Previous Owner | $40,000 | No Value Available |
Property History
| Date | Event | Price | Change | Sq Ft Price |
|---|---|---|---|---|
| 11/23/2016 11/23/16 | Sold | $484,999 | -2.8% | $234 / Sq Ft |
| 10/21/2016 10/21/16 | Pending | -- | -- | -- |
| 09/28/2016 09/28/16 | For Sale | $499,000 | 0.0% | $240 / Sq Ft |
| 09/22/2016 09/22/16 | Pending | -- | -- | -- |
| 09/16/2016 09/16/16 | For Sale | $499,000 | +25.1% | $240 / Sq Ft |
| 02/28/2013 02/28/13 | Sold | $399,000 | -0.2% | $192 / Sq Ft |
| 12/20/2012 12/20/12 | Pending | -- | -- | -- |
| 12/15/2012 12/15/12 | For Sale | $399,900 | -- | $193 / Sq Ft |
Tax History Compared to Growth
Tax History
| Year | Tax Paid | Tax Assessment Tax Assessment Total Assessment is a certain percentage of the fair market value that is determined by local assessors to be the total taxable value of land and additions on the property. | Land | Improvement |
|---|---|---|---|---|
| 2025 | $7,686 | $744,800 | $338,100 | $406,700 |
| 2024 | $7,977 | $765,500 | $324,900 | $440,600 |
| 2023 | $7,325 | $684,600 | $297,400 | $387,200 |
| 2022 | $7,038 | $598,500 | $265,700 | $332,800 |
| 2021 | $7,112 | $560,900 | $237,200 | $323,700 |
| 2020 | $7,079 | $560,900 | $237,200 | $323,700 |
| 2019 | $6,947 | $527,100 | $218,600 | $308,500 |
| 2018 | $6,805 | $480,600 | $187,600 | $293,000 |
| 2017 | $5,695 | $395,200 | $166,100 | $229,100 |
| 2016 | $5,653 | $367,800 | $144,400 | $223,400 |
| 2015 | $5,134 | $358,000 | $140,200 | $217,800 |
| 2014 | $5,101 | $327,400 | $130,400 | $197,000 |
Agents Affiliated with this Home
-

Seller's Agent in 2016
Elizabeth Ferrara
Cottage Hill Real Estate
(781) 718-7094
20 in this area
64 Total Sales
-

Buyer's Agent in 2016
Gail Mahoney
Keller Williams Pinnacle Central
(315) 569-0234
44 Total Sales
-
B
Seller's Agent in 2013
Bryce Christopher
Boston's Best Realty
(857) 707-0060
2 Total Sales
-

Buyer's Agent in 2013
Jonathan Polino
Compass
(617) 212-9071
8 in this area
32 Total Sales
Map
Source: MLS Property Information Network (MLS PIN)
MLS Number: 72068933
APN: WINT-000062-000000-000008
- 37-39 Hutchinson St
- 45 Highland Ave
- 110 Summit Ave Unit 1
- 136 Locust Way
- 80 Shirley St
- 80 Shirley St Unit 2
- 80 Shirley St Unit 1
- 328-330 Revere St
- 115 Almont St
- 44 Cliff Ave Unit 3
- 68-70 Floyd St
- 500 Governors Dr Unit 9
- 300 Governors Dr Unit 9
- 12 Sewall Ave Unit 2
- 162 Shirley St Unit 164
- 72 Sewall Ave
- 75 Sewall Ave
- 426 Winthrop St
- 3 Seal Harbor Rd Unit 744
- 3 Seal Harbor Rd Unit PH31
