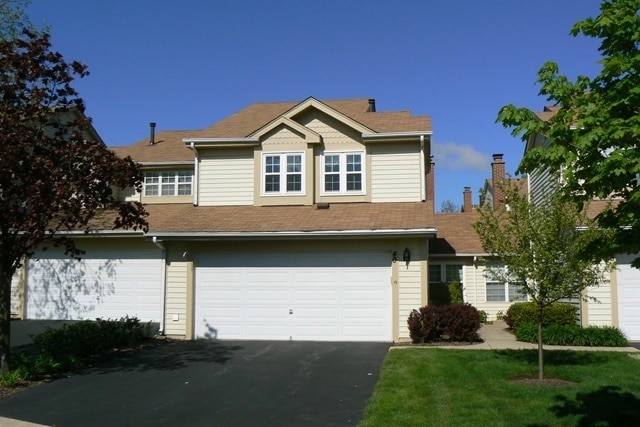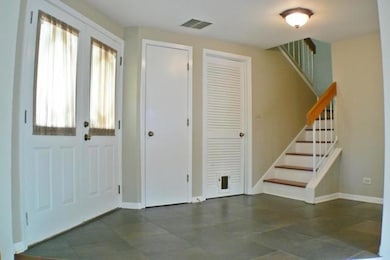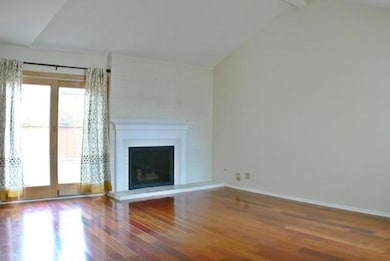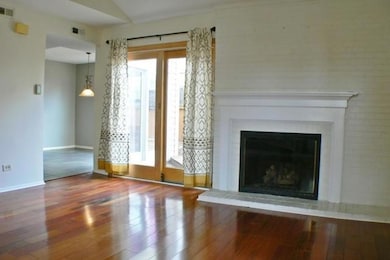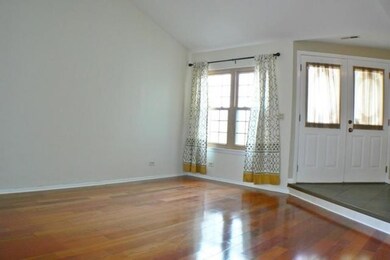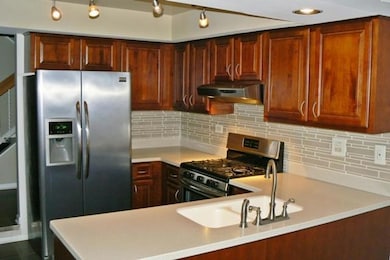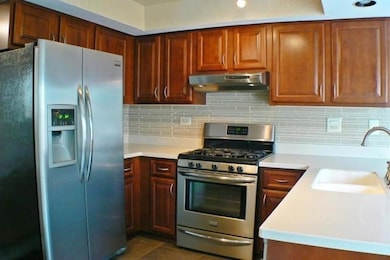40 Sarahs Grove Ln Schaumburg, IL 60193
Olde Schaumburg Neighborhood
3
Beds
2.5
Baths
1,400
Sq Ft
1989
Built
Highlights
- Landscaped Professionally
- Deck
- Beamed Ceilings
- Everett Dirksen Elementary School Rated A-
- Wood Flooring
- 5-minute walk to Town Square Of Schaumburg
About This Home
Beautiful 2-Story Town Home is Located in a Premium Location Just 2-Minute Walking to Library or Town Square. Spacious Living and Dining Room. Fireplace, Updated Kitchen With Cherry Cabinets & Stainless Steel Appliances, Newer Windows, Hardwood Floors. Three Nice Sized Bedrooms with Plenty of Closet Space. No Pets, No smoking.
Townhouse Details
Home Type
- Townhome
Est. Annual Taxes
- $7,003
Year Built
- Built in 1989
Lot Details
- Lot Dimensions are 29x95x27x100
- Fenced
- Landscaped Professionally
Parking
- 2 Car Garage
- Driveway
- Parking Included in Price
Home Design
- Entry on the 1st floor
- Asphalt Roof
- Concrete Perimeter Foundation
Interior Spaces
- 1,400 Sq Ft Home
- 2-Story Property
- Beamed Ceilings
- Ceiling Fan
- Gas Log Fireplace
- Window Screens
- French Doors
- Family Room
- Living Room with Fireplace
- Dining Room
Kitchen
- Range with Range Hood
- Dishwasher
- Stainless Steel Appliances
- Disposal
Flooring
- Wood
- Slate Flooring
Bedrooms and Bathrooms
- 3 Bedrooms
- 3 Potential Bedrooms
- Dual Sinks
- Soaking Tub
Laundry
- Laundry Room
- Dryer
- Washer
Home Security
Outdoor Features
- Deck
Schools
- Dirksen Elementary School
- Robert Frost Junior High School
- Schaumburg High School
Utilities
- Forced Air Heating and Cooling System
- Heating System Uses Natural Gas
- Lake Michigan Water
- Cable TV Available
Listing and Financial Details
- Security Deposit $2,980
- Property Available on 11/1/25
- Rent includes parking, lawn care, snow removal
- 12 Month Lease Term
Community Details
Overview
- 4 Units
- Alma Association, Phone Number (847) 517-4400
- Sarahs Grove Subdivision
- Property managed by ALMA
Recreation
- Park
Pet Policy
- No Pets Allowed
Security
- Resident Manager or Management On Site
- Carbon Monoxide Detectors
Map
Source: Midwest Real Estate Data (MRED)
MLS Number: 12498955
APN: 07-22-316-053-0000
Nearby Homes
- 64 White Pine Dr
- 50 White Pine Dr
- 300 S Roselle Rd Unit 519
- 11 Stone Bridge Ct
- 6 Stone Bridge Ct
- 25 Illinois Ave Unit M1
- 12 Stone Bridge Ct
- 22 Waterbury Ln Unit N1
- 125 Cleveland Ct Unit M2
- 553 Stone Gate Cir
- 136 Wolcott Ct Unit O2
- 313 Lincoln St
- 320 Pochet Ln
- 287 Pembridge Ln Unit B2
- 614 Tralee Ct Unit 2-C
- 614 Tralee Ct Unit 2D
- 516 W Weathersfield Way
- 550 Norridge Ln
- 620 Tralee Ct Unit 3A
- 350 Newgate Ct Unit V2
- 220 S Roselle Rd Unit 224
- 234 S Cedarcrest Dr
- 300 S Roselle Rd Unit 307
- 60 E Beech Dr
- 153 Fulbright Ln
- 70 Margate Ct Unit C2
- 720 Kemah Ln Unit ID1237883P
- 614 Tralee Ct Unit 1C
- 96 Marble Hill Ct Unit C2
- 711 Tipperary Ct Unit 1B
- 729 Limerick Ln Unit 1B
- 508 Creighton Ln
- 800 S Cedarcrest Dr
- 208 W Hartford Dr
- 517 Hingham Ln
- 931 Shattuck Ln Unit 1272
- 401 N Salem Dr Unit 13
- 1024 Charlene Ln
- 908 Long Meadow Dr Unit ID1032508P
- 45 Bradley Ln
