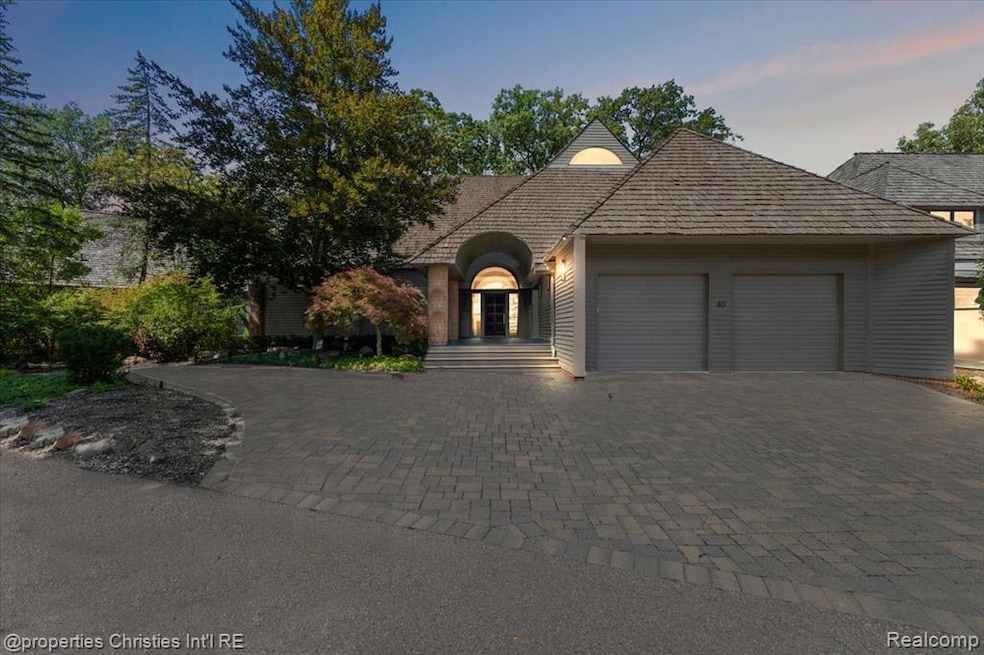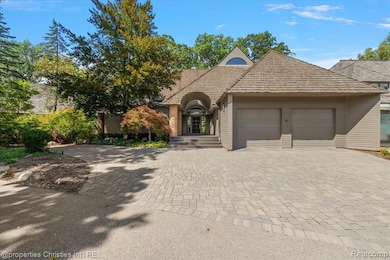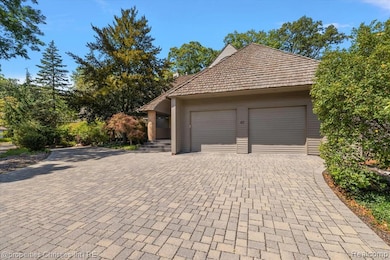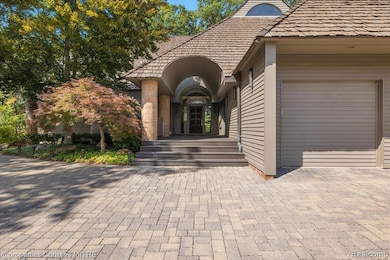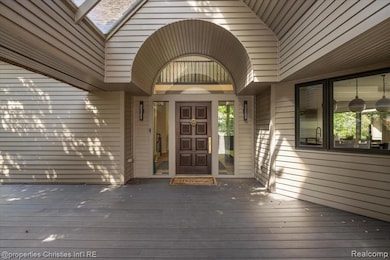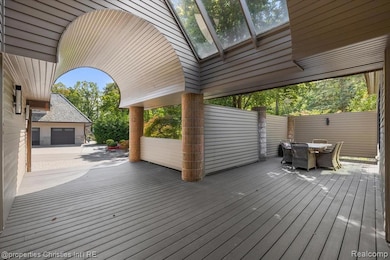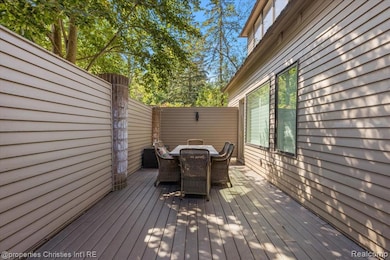40 Scenic Oaks Dr N Bloomfield Hills, MI 48304
Estimated payment $13,231/month
Highlights
- Wolf Appliances
- Deck
- Ground Level Unit
- Way Elementary School Rated A
- Contemporary Architecture
- Terrace
About This Home
Enjoy the privacy and luxury of a single-family home with the convenience of condominium living! This detached condo offers stunning wooded views through expansive windows and a thoughtfully designed floor plan. The inviting great room features soaring ceilings and flows seamlessly into a cozy library complete with a fireplace and custom built-ins.
A major renovation in 2020 introduced a luxurious first-floor primary suite, featuring a spa-like bathroom, two custom walk-in closets, and a private outdoor retreat. The redesigned kitchen is both elegant and functional, outfitted with premium Wood-Mode cabinetry and top-of-the-line Sub-Zero, Wolf, and Asko appliances.
Additional main level highlights include an upgraded laundry room, powder room, and walk-in pantry. Upstairs, you'll find a spacious loft, a versatile theatre/bonus room (easily converted to a fourth bedroom), plus two additional bedrooms and two full bathrooms.
The finished walkout lower level includes a terrace, an exercise room (or additional bedroom), full bath, billiards room, wine bar, and generous storage space.
Recent upgrades enhance both comfort and efficiency: three new high-efficiency HVAC units, a tankless water heater, Trex porch, updated lighting, and new flooring throughout.
With Bloomfield Hills taxes and a stone's throw away from downtown Birmingham, this condo is truly the epitome of luxury and AS GOOD AS IT GETS!
Listing Agent
@properties Christie's Int'l R.E. Birmingham License #6501433918 Listed on: 09/10/2025

Home Details
Home Type
- Single Family
Est. Annual Taxes
Year Built
- Built in 1986 | Remodeled in 2020
HOA Fees
- $500 Monthly HOA Fees
Parking
- 2 Car Attached Garage
Home Design
- Contemporary Architecture
- Brick Exterior Construction
- Poured Concrete
- Shingle Siding
- Chimney Cap
- Cedar
Interior Spaces
- 4,178 Sq Ft Home
- 2-Story Property
- Gas Fireplace
- Living Room with Fireplace
- Dining Room with Fireplace
- Laundry Room
- Finished Basement
Kitchen
- Walk-In Pantry
- Wolf Appliances
Bedrooms and Bathrooms
- 4 Bedrooms
Outdoor Features
- Deck
- Patio
- Terrace
- Exterior Lighting
- Porch
Location
- Ground Level Unit
Utilities
- Forced Air Zoned Heating and Cooling System
- Heating System Uses Natural Gas
Community Details
- Metro Group/Erica Olmstead Association, Phone Number (248) 745-7100
- The Oaks Occpn 375 Subdivision
Listing and Financial Details
- Assessor Parcel Number 1915229006
Map
Home Values in the Area
Average Home Value in this Area
Tax History
| Year | Tax Paid | Tax Assessment Tax Assessment Total Assessment is a certain percentage of the fair market value that is determined by local assessors to be the total taxable value of land and additions on the property. | Land | Improvement |
|---|---|---|---|---|
| 2024 | $16,542 | $575,230 | $0 | $0 |
| 2023 | $15,914 | $537,170 | $0 | $0 |
| 2022 | $18,400 | $507,380 | $0 | $0 |
| 2021 | $14,316 | $437,540 | $0 | $0 |
| 2020 | $11,738 | $427,730 | $0 | $0 |
| 2019 | $13,327 | $402,380 | $0 | $0 |
| 2018 | $13,364 | $375,000 | $0 | $0 |
| 2017 | $12,436 | $389,630 | $0 | $0 |
| 2016 | $10,851 | $412,230 | $0 | $0 |
| 2015 | -- | $415,560 | $0 | $0 |
| 2014 | -- | $383,320 | $0 | $0 |
| 2011 | -- | $315,710 | $0 | $0 |
Property History
| Date | Event | Price | List to Sale | Price per Sq Ft | Prior Sale |
|---|---|---|---|---|---|
| 09/23/2025 09/23/25 | Price Changed | $2,100,000 | -6.7% | $503 / Sq Ft | |
| 09/10/2025 09/10/25 | For Sale | $2,250,000 | +87.5% | $539 / Sq Ft | |
| 05/18/2021 05/18/21 | Sold | $1,200,000 | -4.0% | $287 / Sq Ft | View Prior Sale |
| 04/28/2021 04/28/21 | Pending | -- | -- | -- | |
| 11/09/2020 11/09/20 | For Sale | $1,250,000 | +108.3% | $299 / Sq Ft | |
| 10/06/2017 10/06/17 | Sold | $600,000 | -18.9% | $144 / Sq Ft | View Prior Sale |
| 07/07/2017 07/07/17 | Pending | -- | -- | -- | |
| 04/14/2017 04/14/17 | Price Changed | $739,900 | -7.4% | $177 / Sq Ft | |
| 03/09/2017 03/09/17 | For Sale | $799,000 | -- | $191 / Sq Ft |
Purchase History
| Date | Type | Sale Price | Title Company |
|---|---|---|---|
| Warranty Deed | -- | Ceram Joseph V | |
| Warranty Deed | -- | Ceram Joseph V | |
| Warranty Deed | $1,200,000 | None Available | |
| Warranty Deed | $600,000 | None Available | |
| Deed | -- | -- |
Mortgage History
| Date | Status | Loan Amount | Loan Type |
|---|---|---|---|
| Previous Owner | $424,100 | New Conventional | |
| Previous Owner | $750,000 | No Value Available |
Source: Realcomp
MLS Number: 20251034387
APN: 19-15-229-006
- 969 Bloomfield Woods
- 965 Bloomfield Woods Unit 4
- 40740 Woodward Ave Unit 38
- 1900 Tiverton Rd
- 229 Barden Rd
- 150 E Long Lake Rd Unit 5
- 110 Denbar Rd
- 2389 Hickory Glen Dr Unit F19
- 2474 Hickory Glen Dr Unit G22
- 275 Barden Rd
- 41350 Woodward Ave Unit 8
- 362 Keswick Rd
- 521 Kingsley Trail
- 510 Hunters Crossing
- 559 Barrington Park
- 112 E Hickory Grove Rd Unit 26
- 2993 Aldgate Dr
- 341 Keswick Rd
- 20 Hidden Ridge
- 3715 Lahser Rd
- 1829 Stonycroft Ln
- 275 Barden Rd
- 1200 Orchard Ridge Rd
- 3066 Woodcreek Way
- 42160 Woodward Ave Unit 8
- 100 W Hickory Grove Rd Unit H5
- 135 W Hickory Grove Rd
- 42285 Woodward Ave # S1-3
- 2888 Colonial Way
- 2616 Douglas Dr
- 220 Applewood Ln
- 2471 Mulberry Rd Unit 16
- 2442 Mulberry Square
- 2463 Mulberry Square
- 2373 Rutherford Rd
- 3275 Chickering Ln
- 2551 Ginger Ct
- 95 Hillsdale Rd
- 447 Fox Hills Dr N
- 851 Helston Rd
