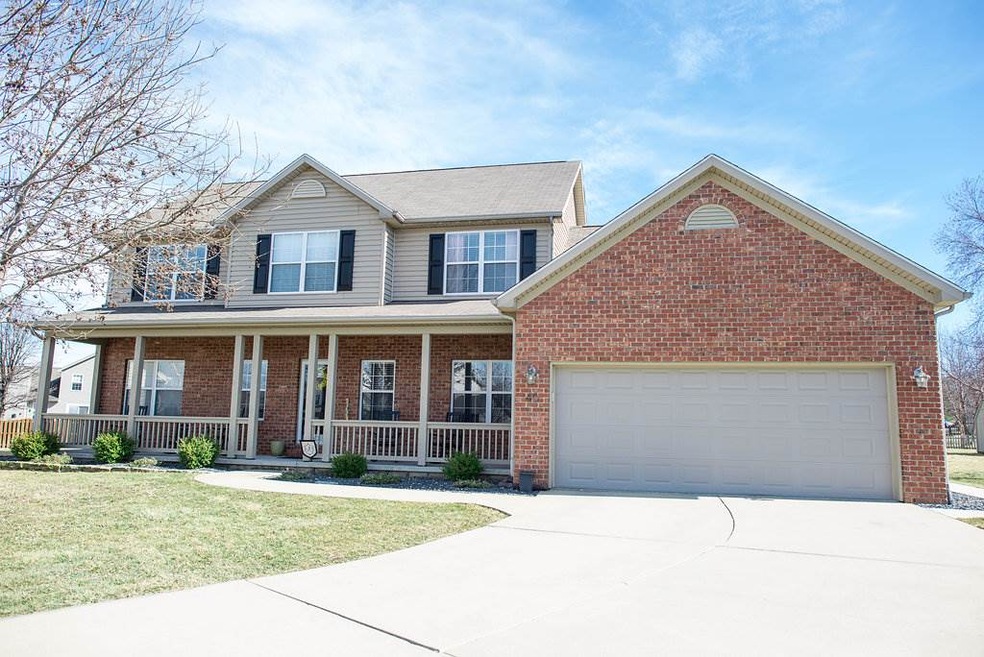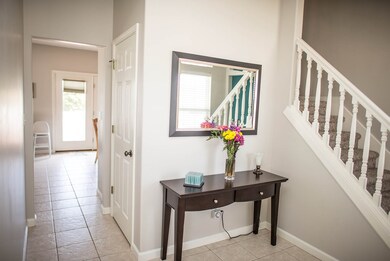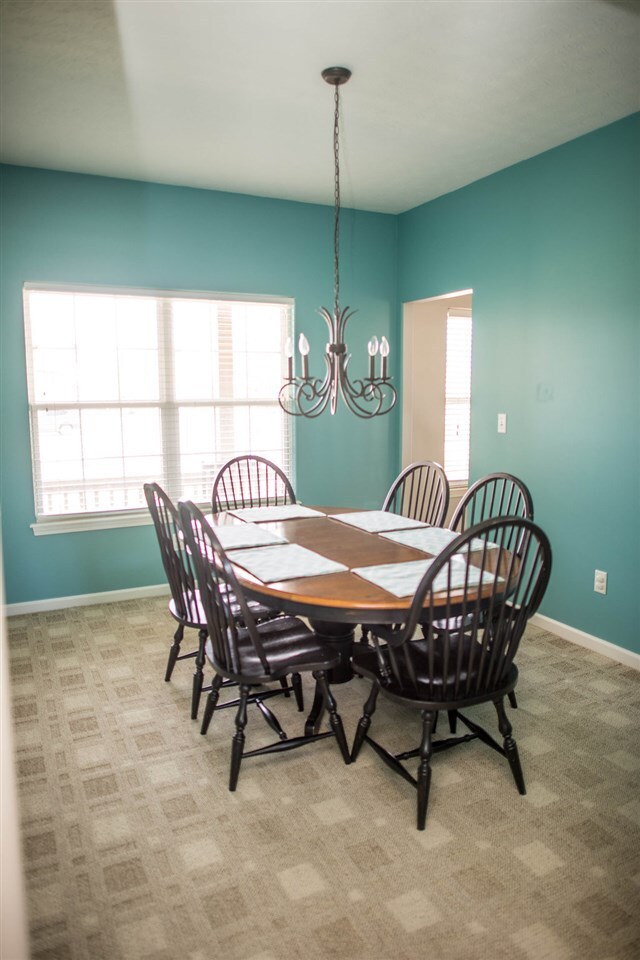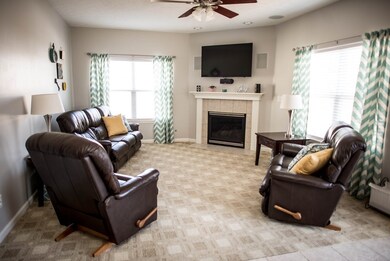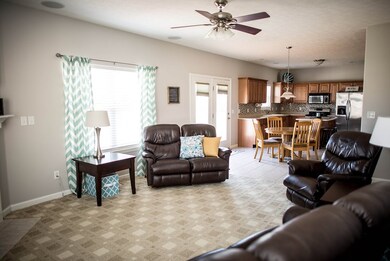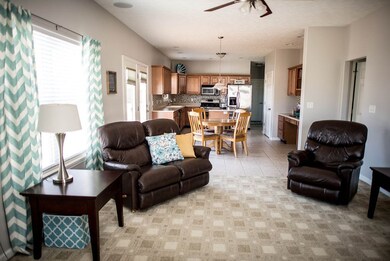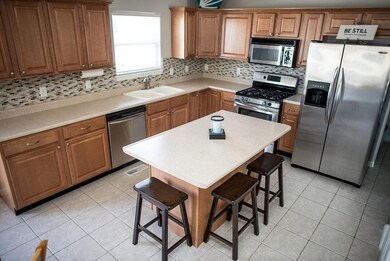
40 Shadow Valley Ct Lafayette, IN 47909
Highlights
- Open Floorplan
- Backs to Open Ground
- Covered Patio or Porch
- Traditional Architecture
- Whirlpool Bathtub
- Formal Dining Room
About This Home
As of May 2018The search for your perfect new family home will be over once you step into this immaculate, 5 bed 3 bath home on one of the largest lots on a quiet cul-de-sac in the prestigious The Landings subdivision. This impressive, well-loved family home has so much to offer. This outstanding home offers new carpet, fresh paint, 3 full bathrooms with twin vanity sinks in the 2 upstairs bathrooms, and a family friendly floor plan with an eat in kitchen and separate dinning room. The kitchen also consists of SS appliances, a contemporary tile backsplash, and a built in family planning station. In addition to the 5 spacious bedrooms, there is a large bonus room as well. When you step out on to the new, expansive composite deck with vinyl railing and complementary vinyl fencing, you won't want to leave. The spacious deck and large back yard are perfect for entertaining and spending summer nights bar-b-queing and playing out back. You'll also love the oversized/deep, heated 2 car garage with tons of storage and work space. Additional upgrades include a new water heater (2012), new Culligan water softener (2014), and a dual zoned HVAC system with a new HE furnace and 2 new AC units. Neighborhood also features pool, play grounds, and soccer fields!
Last Agent to Sell the Property
Jenna Rolley
Keller Williams Lafayette Listed on: 03/01/2016
Home Details
Home Type
- Single Family
Est. Annual Taxes
- $2,142
Year Built
- Built in 2002
Lot Details
- 0.6 Acre Lot
- Lot Dimensions are 160x176
- Backs to Open Ground
- Cul-De-Sac
- Vinyl Fence
- Landscaped
HOA Fees
- $35 Monthly HOA Fees
Parking
- 2 Car Attached Garage
- Heated Garage
- Garage Door Opener
Home Design
- Traditional Architecture
- Brick Exterior Construction
- Shingle Roof
- Vinyl Construction Material
Interior Spaces
- 2,588 Sq Ft Home
- 2-Story Property
- Open Floorplan
- Ceiling Fan
- Fireplace With Gas Starter
- Entrance Foyer
- Living Room with Fireplace
- Formal Dining Room
- Crawl Space
- Fire and Smoke Detector
Kitchen
- Gas Oven or Range
- Disposal
Flooring
- Carpet
- Tile
Bedrooms and Bathrooms
- 5 Bedrooms
- En-Suite Primary Bedroom
- Walk-In Closet
- Double Vanity
- Whirlpool Bathtub
Laundry
- Laundry on main level
- Electric Dryer Hookup
Utilities
- Forced Air Zoned Heating and Cooling System
- High-Efficiency Furnace
- Heating System Uses Gas
- Cable TV Available
Additional Features
- Energy-Efficient HVAC
- Covered Patio or Porch
- Suburban Location
Listing and Financial Details
- Assessor Parcel Number 79-11-16-229-014.000-033
Ownership History
Purchase Details
Purchase Details
Home Financials for this Owner
Home Financials are based on the most recent Mortgage that was taken out on this home.Purchase Details
Home Financials for this Owner
Home Financials are based on the most recent Mortgage that was taken out on this home.Purchase Details
Home Financials for this Owner
Home Financials are based on the most recent Mortgage that was taken out on this home.Purchase Details
Home Financials for this Owner
Home Financials are based on the most recent Mortgage that was taken out on this home.Purchase Details
Similar Homes in Lafayette, IN
Home Values in the Area
Average Home Value in this Area
Purchase History
| Date | Type | Sale Price | Title Company |
|---|---|---|---|
| Interfamily Deed Transfer | -- | None Available | |
| Warranty Deed | -- | None Available | |
| Warranty Deed | -- | -- | |
| Warranty Deed | -- | None Available | |
| Warranty Deed | -- | Stewart Title | |
| Corporate Deed | -- | -- |
Mortgage History
| Date | Status | Loan Amount | Loan Type |
|---|---|---|---|
| Open | $250,000 | Credit Line Revolving | |
| Previous Owner | $258,400 | New Conventional | |
| Previous Owner | $192,800 | New Conventional | |
| Previous Owner | $132,000 | New Conventional | |
| Previous Owner | $97,500 | New Conventional | |
| Previous Owner | $100,000 | New Conventional | |
| Previous Owner | $170,600 | No Value Available | |
| Closed | $40,000 | No Value Available |
Property History
| Date | Event | Price | Change | Sq Ft Price |
|---|---|---|---|---|
| 05/30/2018 05/30/18 | Sold | $272,000 | -0.7% | $105 / Sq Ft |
| 03/10/2018 03/10/18 | Pending | -- | -- | -- |
| 03/06/2018 03/06/18 | For Sale | $274,000 | +13.7% | $106 / Sq Ft |
| 04/29/2016 04/29/16 | Sold | $241,000 | -3.6% | $93 / Sq Ft |
| 03/11/2016 03/11/16 | Pending | -- | -- | -- |
| 03/01/2016 03/01/16 | For Sale | $249,900 | -- | $97 / Sq Ft |
Tax History Compared to Growth
Tax History
| Year | Tax Paid | Tax Assessment Tax Assessment Total Assessment is a certain percentage of the fair market value that is determined by local assessors to be the total taxable value of land and additions on the property. | Land | Improvement |
|---|---|---|---|---|
| 2024 | $3,471 | $346,500 | $62,700 | $283,800 |
| 2023 | $3,279 | $326,400 | $62,700 | $263,700 |
| 2022 | $2,905 | $288,900 | $38,700 | $250,200 |
| 2021 | $2,670 | $265,400 | $38,700 | $226,700 |
| 2020 | $2,446 | $245,000 | $38,700 | $206,300 |
| 2019 | $2,296 | $230,000 | $38,700 | $191,300 |
| 2018 | $2,205 | $218,300 | $38,700 | $179,600 |
| 2017 | $2,261 | $223,900 | $38,700 | $185,200 |
| 2016 | $2,251 | $222,900 | $38,700 | $184,200 |
| 2014 | $2,136 | $212,000 | $38,700 | $173,300 |
| 2013 | $2,161 | $214,500 | $38,700 | $175,800 |
Agents Affiliated with this Home
-
Susie Eros

Seller's Agent in 2018
Susie Eros
F.C. Tucker/Shook
(765) 413-5080
179 Total Sales
-
J
Seller's Agent in 2016
Jenna Rolley
Keller Williams Lafayette
Map
Source: Indiana Regional MLS
MLS Number: 201607911
APN: 79-11-16-229-014.000-033
- 2010 Whisper Valley Dr
- 1905 Kyverdale Dr
- 1821 Whisper Valley Dr
- 1823 Kyverdale Dr
- 3930 Rushgrove Dr
- 2007 Kingfisher Dr
- 3902 Rushgrove Dr
- 3905 Rushgrove Dr
- 5 Rushgrove Ct
- 4076 Scoria St
- 22 Kingfisher Cir
- 4107 Homerton St
- 3939 Scoria St
- 4027 Homerton St
- 1869 Paloma Ct
- 1883 Paloma Ct
- 4113 Ivanhoe St
- 2101 Fieldstone Dr
- 4055 Ensley St
- 2336 Amethyst Place
