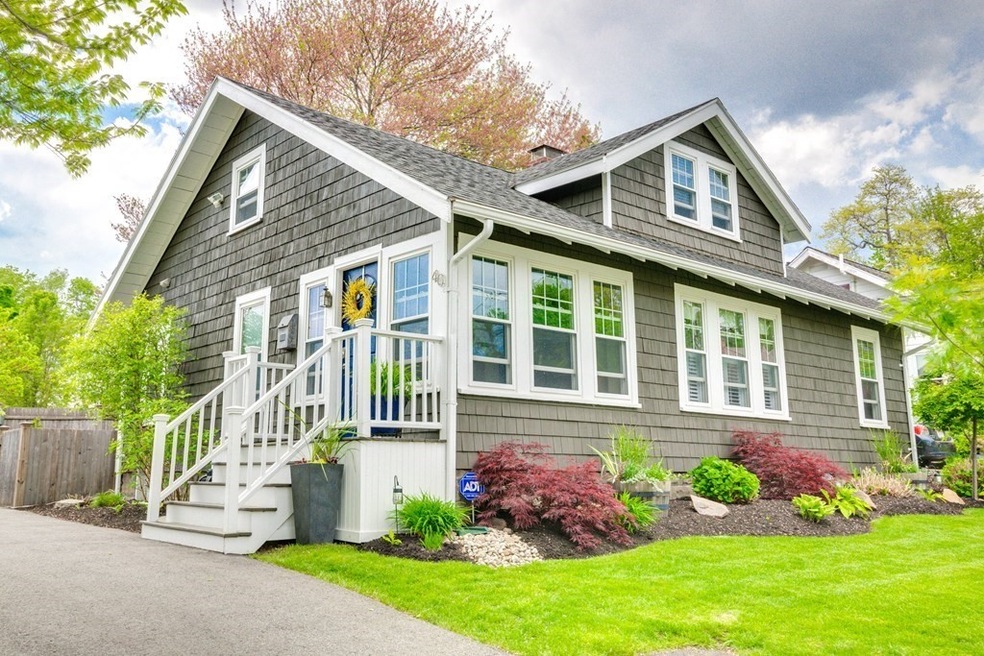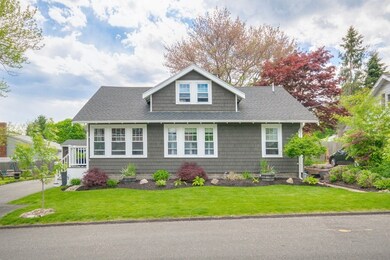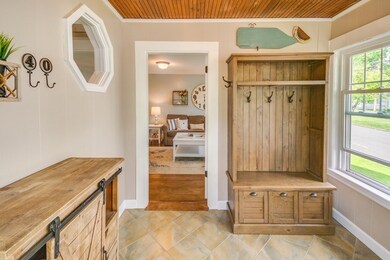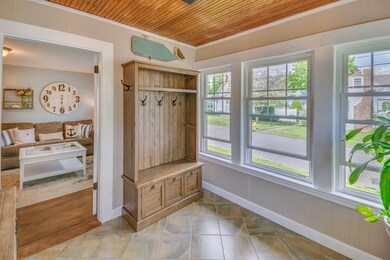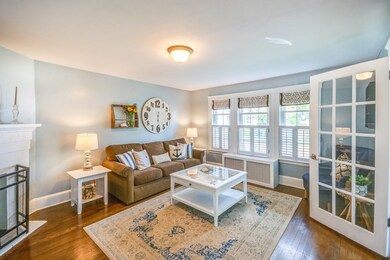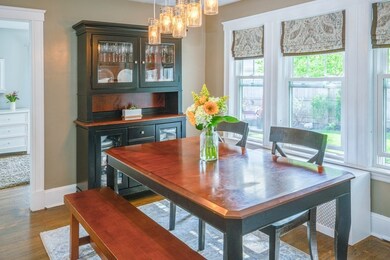
40 Sheppard Ave Braintree, MA 02184
East Braintree NeighborhoodHighlights
- Golf Course Community
- Property is near public transit
- Mud Room
- Granite Flooring
- 1 Fireplace
- Porch
About This Home
As of June 2021This is the Bungalow living you've been waiting for, with space and charm to make you feel right at home! The mudroom greets you warmly, leading you into the living room, which boasts a gorgeous fireplace, great natural light, and refinished hardwoods that roll throughout the first floor. The large dining room, with built-in shelving, can host friends and family, while the kitchen features granite counters and many new appliances. With a brand new bath and shower, most heavy lifting is done! Upstairs, enter a lovely master suite, with a sitting area, a half bath, and large closets. Downstairs you'll find newly replaced carpet and a nice family room, perfect for movie nights! Escape outside to your beautifully landscaped backyard, affixed with a pristine patio, perfect for entertaining, and looking over the well manicured lawn and quaint tree-swing. The updates leave you with little to do but move in and enjoy! Restaurants and shops are just a short walk away at the Landing.
Last Buyer's Agent
Envision Group USA
eXp Realty
Home Details
Home Type
- Single Family
Est. Annual Taxes
- $3,947
Year Built
- Built in 1936
Lot Details
- 3,920 Sq Ft Lot
- Fenced
- Garden
Home Design
- Bungalow
- Frame Construction
- Shingle Roof
Interior Spaces
- 1,838 Sq Ft Home
- 1 Fireplace
- Insulated Windows
- Mud Room
- Partially Finished Basement
- Laundry in Basement
Kitchen
- Range
- Microwave
- Dishwasher
- Disposal
Flooring
- Wood
- Carpet
- Granite
- Tile
Bedrooms and Bathrooms
- 3 Bedrooms
- Primary bedroom located on second floor
Laundry
- Dryer
- Washer
Parking
- 2 Car Parking Spaces
- Driveway
- Paved Parking
- Open Parking
- Off-Street Parking
Outdoor Features
- Patio
- Outdoor Storage
- Porch
Location
- Property is near public transit
- Property is near schools
Utilities
- No Cooling
- 3 Heating Zones
- Heating System Uses Natural Gas
- Electric Baseboard Heater
- Heating System Uses Steam
- 100 Amp Service
- Gas Water Heater
Listing and Financial Details
- Assessor Parcel Number M:3009 B:0 L:63,21154
Community Details
Amenities
- Shops
Recreation
- Golf Course Community
- Park
Ownership History
Purchase Details
Home Financials for this Owner
Home Financials are based on the most recent Mortgage that was taken out on this home.Purchase Details
Purchase Details
Home Financials for this Owner
Home Financials are based on the most recent Mortgage that was taken out on this home.Purchase Details
Home Financials for this Owner
Home Financials are based on the most recent Mortgage that was taken out on this home.Purchase Details
Similar Homes in Braintree, MA
Home Values in the Area
Average Home Value in this Area
Purchase History
| Date | Type | Sale Price | Title Company |
|---|---|---|---|
| Deed | $298,000 | -- | |
| Deed | -- | -- | |
| Deed | $296,900 | -- | |
| Deed | $123,000 | -- | |
| Deed | $123,000 | -- | |
| Deed | $133,500 | -- |
Mortgage History
| Date | Status | Loan Amount | Loan Type |
|---|---|---|---|
| Open | $548,250 | Purchase Money Mortgage | |
| Closed | $365,000 | New Conventional | |
| Closed | $270,000 | Stand Alone Refi Refinance Of Original Loan | |
| Closed | $285,931 | Purchase Money Mortgage | |
| Previous Owner | $207,000 | No Value Available | |
| Previous Owner | $237,520 | Purchase Money Mortgage | |
| Previous Owner | $220,000 | No Value Available | |
| Previous Owner | $15,000 | No Value Available | |
| Previous Owner | $116,850 | Purchase Money Mortgage |
Property History
| Date | Event | Price | Change | Sq Ft Price |
|---|---|---|---|---|
| 06/28/2021 06/28/21 | Sold | $610,000 | +10.9% | $332 / Sq Ft |
| 05/24/2021 05/24/21 | Pending | -- | -- | -- |
| 05/18/2021 05/18/21 | For Sale | $549,900 | +42.8% | $299 / Sq Ft |
| 08/18/2015 08/18/15 | Sold | $385,000 | 0.0% | $209 / Sq Ft |
| 07/24/2015 07/24/15 | Pending | -- | -- | -- |
| 07/12/2015 07/12/15 | Off Market | $385,000 | -- | -- |
| 07/06/2015 07/06/15 | For Sale | $389,900 | -- | $212 / Sq Ft |
Tax History Compared to Growth
Tax History
| Year | Tax Paid | Tax Assessment Tax Assessment Total Assessment is a certain percentage of the fair market value that is determined by local assessors to be the total taxable value of land and additions on the property. | Land | Improvement |
|---|---|---|---|---|
| 2025 | $5,629 | $564,000 | $307,500 | $256,500 |
| 2024 | $5,119 | $540,000 | $286,800 | $253,200 |
| 2023 | $4,909 | $503,000 | $257,700 | $245,300 |
| 2022 | $4,756 | $478,000 | $232,700 | $245,300 |
| 2021 | $3,947 | $396,700 | $210,300 | $186,400 |
| 2020 | $3,654 | $370,600 | $191,200 | $179,400 |
| 2019 | $3,421 | $339,000 | $182,900 | $156,100 |
| 2018 | $3,319 | $314,900 | $166,200 | $148,700 |
| 2017 | $3,293 | $306,600 | $157,900 | $148,700 |
| 2016 | $2,993 | $272,600 | $133,000 | $139,600 |
| 2015 | $2,944 | $265,900 | $131,300 | $134,600 |
| 2014 | $2,904 | $254,300 | $119,700 | $134,600 |
Agents Affiliated with this Home
-

Seller's Agent in 2021
David Stevens
Castleknock Realty Group, Inc.
(617) 620-9946
2 in this area
43 Total Sales
-
E
Buyer's Agent in 2021
Envision Group USA
eXp Realty
-

Buyer's Agent in 2015
Melissa Deland
Deland Real Estate, LLC
(617) 272-6110
60 Total Sales
Map
Source: MLS Property Information Network (MLS PIN)
MLS Number: 72833799
APN: BRAI-003009-000000-000063
- 43 Hobart Terrace
- 105 Prospect St
- 131 Hobart St
- 191 Commercial St Unit 302
- 141 Hobart St
- 32 Tingley Rd
- 685 Union St
- 362 Commercial St
- 42 Stetson St
- 9 Hillside Ave
- 625 Union St
- 2 Howard St
- 60 Edgehill Rd
- 573 Union St
- 33 Argyle Rd
- 89 Audubon Ave
- 17 Worster Terrace
- 17 Skyline Dr Unit 3
- 41 Williams St
- 169 Liberty St
