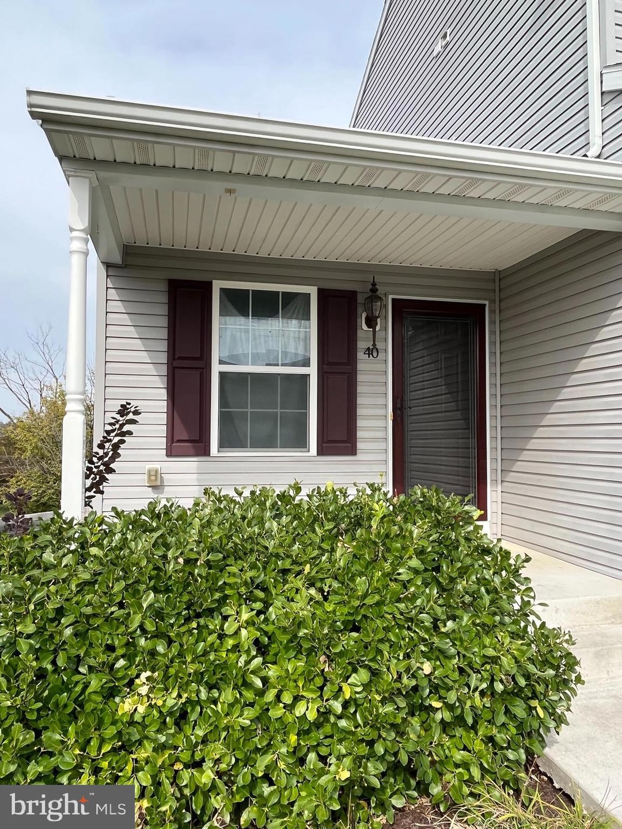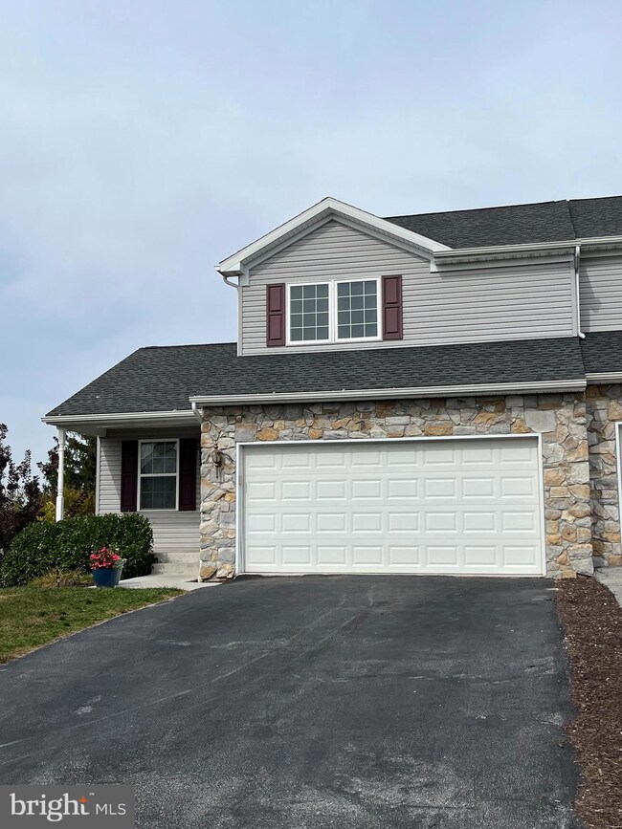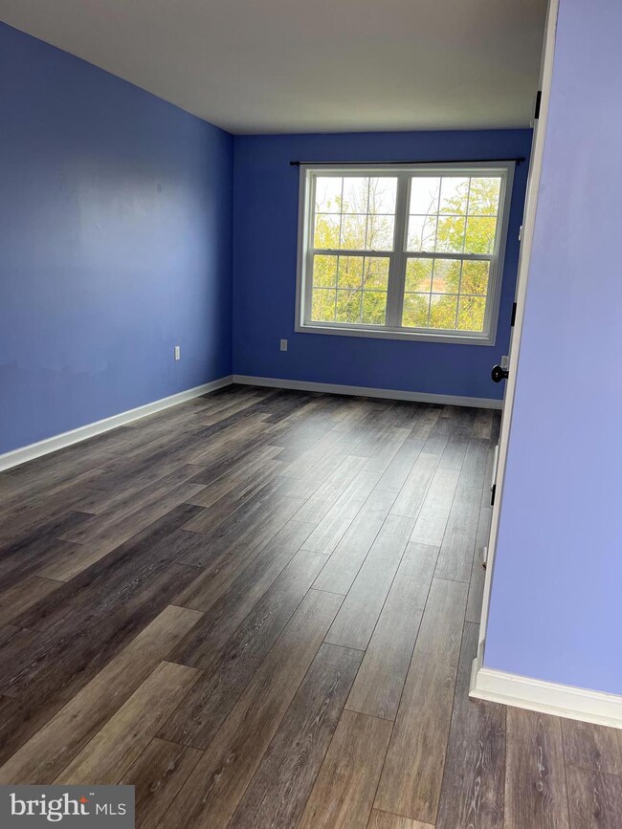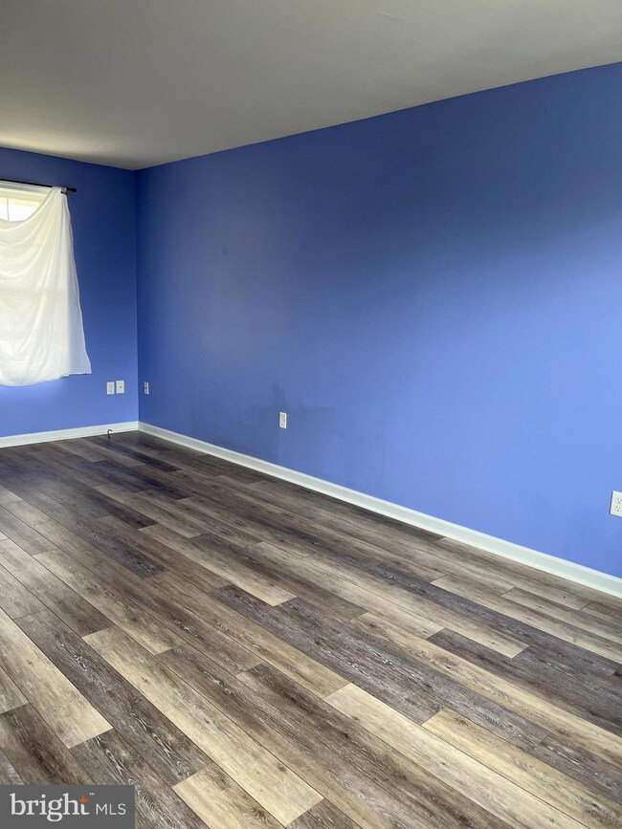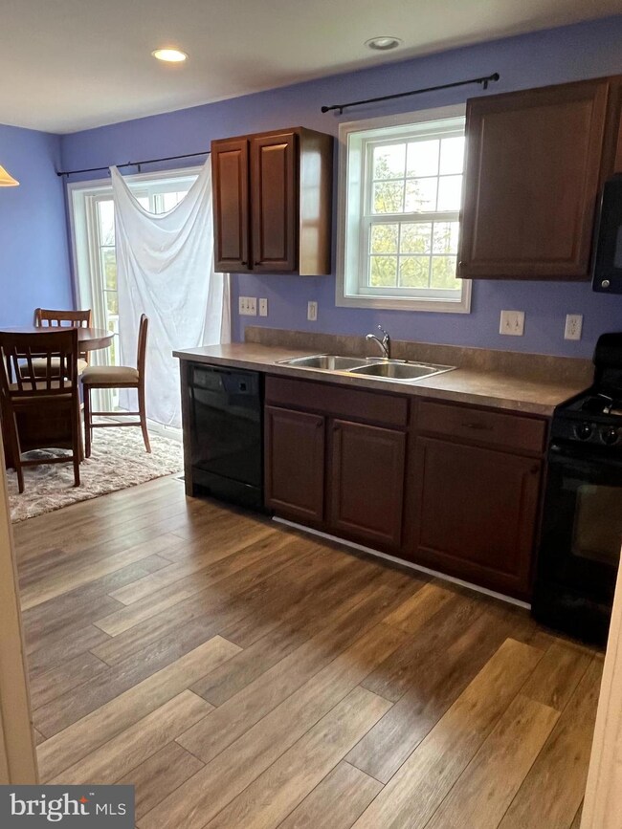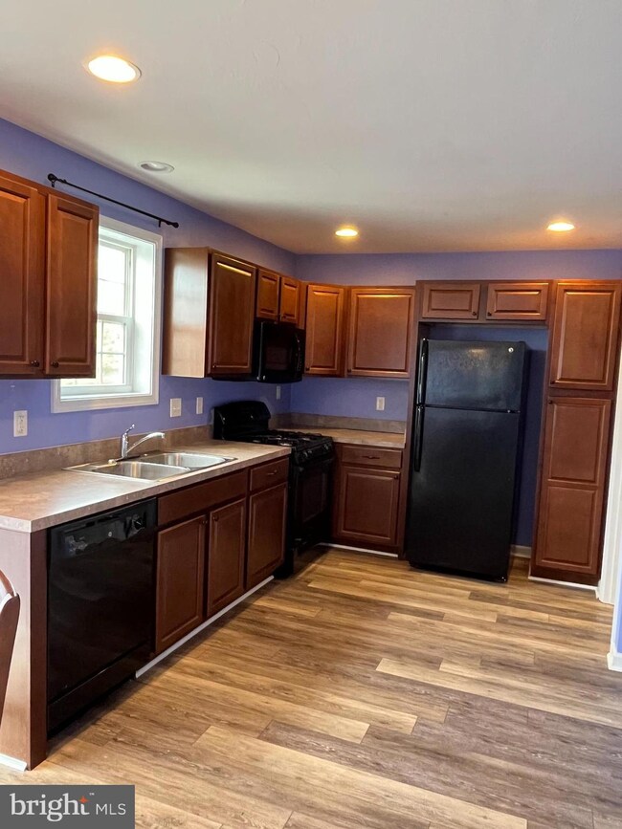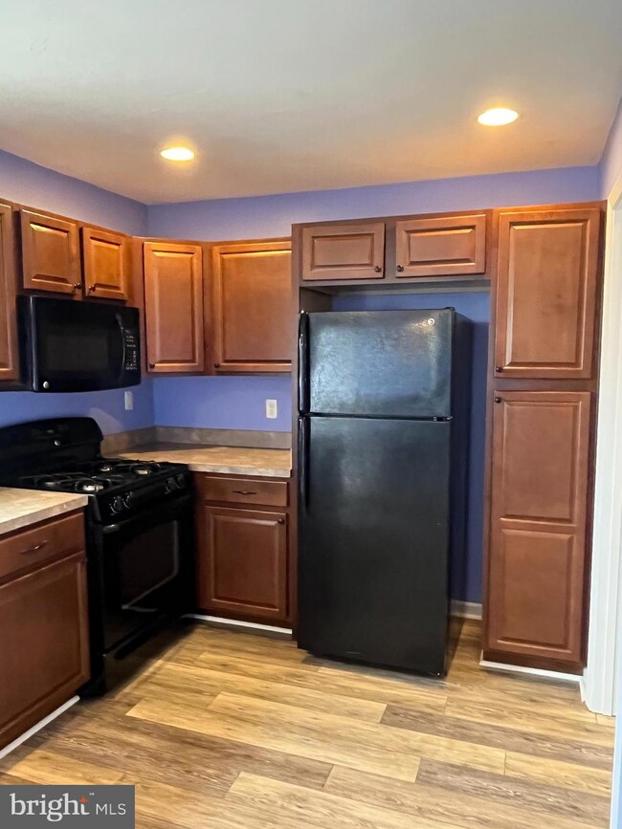
40 Skyview Cir Hanover, PA 17331
Highlights
- Open Floorplan
- No HOA
- 2 Car Attached Garage
- Colonial Architecture
- Country Kitchen
- Built-In Features
About This Home
As of November 2022This home is ready to move into! A-n-d this will check off ALL of your boxes! 1st floor opened floor plan, 3 bedrooms,2.5 baths, 2 car garage, laundry off the kitchen, easy to keep clean floors, great finished basement WITH walk-out to a fenced backyard with a playset that will keep the kids busy all afternoon! Plus, there is a great composite deck with retractable awing for adults & if you happened to work from home you must see the basement floor plan with a cool, private office & rec. room pr large play area with built-ins.
Townhouse Details
Home Type
- Townhome
Est. Annual Taxes
- $3,171
Year Built
- Built in 2012
Lot Details
- 4,792 Sq Ft Lot
- Split Rail Fence
- Landscaped
- Extensive Hardscape
- Cleared Lot
- Back Yard Fenced and Front Yard
- Property is in excellent condition
Parking
- 2 Car Attached Garage
- 4 Driveway Spaces
- Front Facing Garage
- Garage Door Opener
- On-Street Parking
Home Design
- Semi-Detached or Twin Home
- Colonial Architecture
- Vinyl Siding
- Active Radon Mitigation
Interior Spaces
- Property has 3 Levels
- Open Floorplan
- Built-In Features
- Ceiling Fan
- Recessed Lighting
- Vinyl Clad Windows
- Casement Windows
- Dining Area
Kitchen
- Country Kitchen
- Gas Oven or Range
- Built-In Microwave
- Dishwasher
Flooring
- Carpet
- Laminate
Bedrooms and Bathrooms
- 3 Bedrooms
- En-Suite Bathroom
Laundry
- Laundry on main level
- Dryer
- Washer
Partially Finished Basement
- Walk-Out Basement
- Basement Fills Entire Space Under The House
- Rear Basement Entry
- Shelving
- Rough-In Basement Bathroom
- Basement with some natural light
Outdoor Features
- Play Equipment
Utilities
- Forced Air Heating and Cooling System
- Natural Gas Water Heater
Listing and Financial Details
- Tax Lot 0013
- Assessor Parcel Number 08023-0013---000
Community Details
Overview
- No Home Owners Association
- Chapel Ridge Subdivision
Pet Policy
- Pets Allowed
Ownership History
Purchase Details
Home Financials for this Owner
Home Financials are based on the most recent Mortgage that was taken out on this home.Purchase Details
Home Financials for this Owner
Home Financials are based on the most recent Mortgage that was taken out on this home.Purchase Details
Home Financials for this Owner
Home Financials are based on the most recent Mortgage that was taken out on this home.Similar Homes in Hanover, PA
Home Values in the Area
Average Home Value in this Area
Purchase History
| Date | Type | Sale Price | Title Company |
|---|---|---|---|
| Deed | $224,900 | -- | |
| Deed | $211,000 | Lakeside Title | |
| Deed | $147,490 | None Available |
Mortgage History
| Date | Status | Loan Amount | Loan Type |
|---|---|---|---|
| Open | $213,655 | New Conventional | |
| Previous Owner | $150,439 | New Conventional |
Property History
| Date | Event | Price | Change | Sq Ft Price |
|---|---|---|---|---|
| 11/30/2022 11/30/22 | Sold | $224,900 | 0.0% | $208 / Sq Ft |
| 10/14/2022 10/14/22 | For Sale | $224,900 | +6.6% | $208 / Sq Ft |
| 10/07/2022 10/07/22 | Sold | $211,000 | +0.5% | $156 / Sq Ft |
| 08/18/2022 08/18/22 | Pending | -- | -- | -- |
| 08/16/2022 08/16/22 | For Sale | $209,900 | +42.3% | $155 / Sq Ft |
| 06/29/2012 06/29/12 | Sold | $147,490 | +0.7% | $134 / Sq Ft |
| 04/05/2012 04/05/12 | Pending | -- | -- | -- |
| 02/10/2012 02/10/12 | For Sale | $146,490 | -- | $133 / Sq Ft |
Tax History Compared to Growth
Tax History
| Year | Tax Paid | Tax Assessment Tax Assessment Total Assessment is a certain percentage of the fair market value that is determined by local assessors to be the total taxable value of land and additions on the property. | Land | Improvement |
|---|---|---|---|---|
| 2025 | $3,638 | $151,900 | $29,500 | $122,400 |
| 2024 | $3,360 | $151,900 | $29,500 | $122,400 |
| 2023 | $3,172 | $148,900 | $29,500 | $119,400 |
| 2022 | $3,075 | $148,900 | $29,500 | $119,400 |
| 2021 | $2,996 | $148,900 | $29,500 | $119,400 |
| 2020 | $3,000 | $148,900 | $29,500 | $119,400 |
| 2019 | $2,866 | $148,900 | $29,500 | $119,400 |
| 2018 | $2,805 | $148,900 | $29,500 | $119,400 |
| 2017 | $2,690 | $148,900 | $29,500 | $119,400 |
| 2016 | -- | $148,900 | $29,500 | $119,400 |
| 2015 | -- | $148,900 | $29,500 | $119,400 |
| 2014 | -- | $148,900 | $29,500 | $119,400 |
Agents Affiliated with this Home
-

Seller's Agent in 2022
Karen Donaldson
RE/MAX
(443) 220-4675
87 Total Sales
-

Seller's Agent in 2022
Brian Berkheimer
Keller Williams Keystone Realty
(717) 479-1191
101 Total Sales
-

Buyer's Agent in 2022
Graciela Pena
Berkshire Hathaway HomeServices Homesale Realty
(717) 357-0646
35 Total Sales
-
B
Seller's Agent in 2012
Brad Zeigler
Berkshire Hathaway HomeServices Homesale Realty
Map
Source: Bright MLS
MLS Number: PAAD2006930
APN: 08-023-0013-000
- 11 Solar Ct
- 12 Star Dr
- 102 Hemlock Dr Unit 98A
- 28 Birch Dr Unit 47B
- 165 Sherry Dr Unit 12
- 160 N 2nd St
- 303 Ridge Ave
- 2866 Centennial Rd
- 502 South St Unit 1
- 2779 Centennial Rd
- 26 Kinzers Ct Unit 65
- 718 Linden Ave
- 119 South St
- 138 Ledger Dr Unit 76
- 180 Ledger Dr Unit 180
- 168 Ledger Dr Unit 74
- 156 Ledger Dr Unit 75
- 1026 High St
- 19 Saint Josephs Ln Unit 4
- 23 Antietam Run Unit 94
