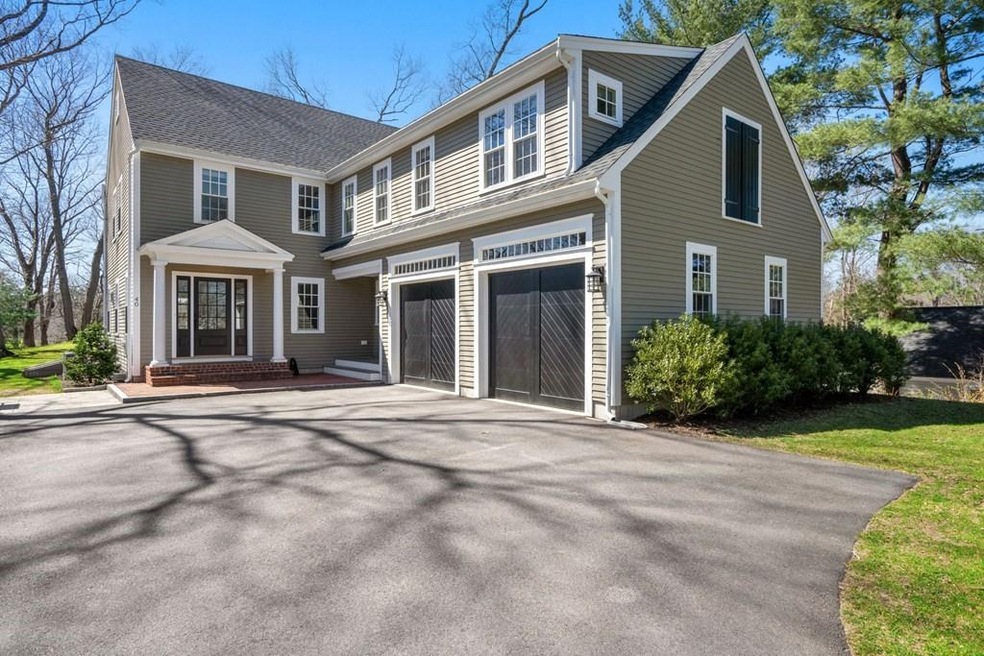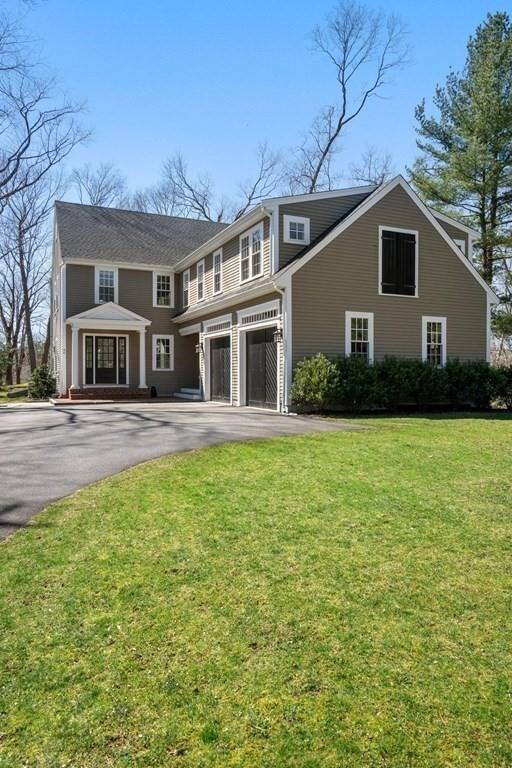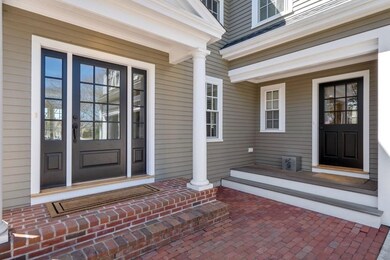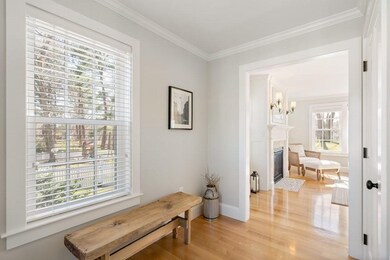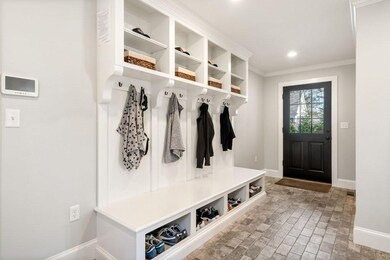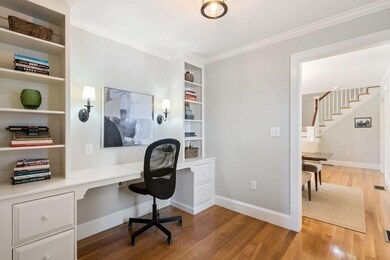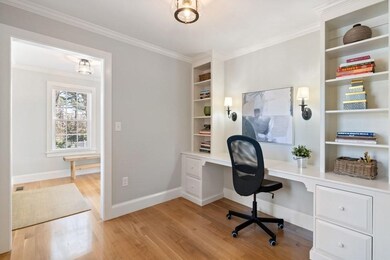
40 Smith Rd Hingham, MA 02043
Highlights
- On Golf Course
- Open Floorplan
- Landscaped Professionally
- Plymouth River Elementary School Rated A
- Colonial Architecture
- Deck
About This Home
As of June 2022Picture perfect 4 bedroom, 4 bathroom custom built home situated on an elevated private lot overlooking the 15th hole of SSCC. This home features a bright, sunny open floor plan. The upscale kitchen offers granite countertops, stainless steel appliances, a large center island, stone backsplash, highlighted by a stunning wall of windows overlooking the scenic backyard. The first floor also boasts a large entryway with custom built in lockers and half bath, gas fireplace in the family room, and designated home office space. Upstairs there are four spacious bedrooms with hardwoods throughout, a laundry room, two bathrooms, and walk up attic. The primary retreat has en-suite bath, a walk- in closet with shelving, and vaulted ceiling. The lower level is partially finished and has a half bath. Entertain effortlessly on an expansive stone patio and composite deck with detached screened in porch which overlooks the golf course. Located in a highly sought after central Hingham neighborhood.
Last Agent to Sell the Property
Gibson Sotheby's International Realty Listed on: 04/13/2022

Home Details
Home Type
- Single Family
Est. Annual Taxes
- $15,245
Year Built
- Built in 2017
Lot Details
- 0.41 Acre Lot
- On Golf Course
- Property has an invisible fence for dogs
- Landscaped Professionally
- Gentle Sloping Lot
Parking
- 2 Car Attached Garage
- Garage Door Opener
- Driveway
- Open Parking
Home Design
- Colonial Architecture
- Frame Construction
- Shingle Roof
- Radon Mitigation System
- Concrete Perimeter Foundation
Interior Spaces
- 3,586 Sq Ft Home
- Open Floorplan
- Vaulted Ceiling
- Decorative Lighting
- Light Fixtures
- Insulated Windows
- French Doors
- Insulated Doors
- Family Room with Fireplace
- Screened Porch
- Partially Finished Basement
- Basement Fills Entire Space Under The House
- Home Security System
Kitchen
- Range
- Microwave
- Dishwasher
- Kitchen Island
Flooring
- Wood
- Tile
Bedrooms and Bathrooms
- 4 Bedrooms
- Primary bedroom located on second floor
- Walk-In Closet
Laundry
- Laundry on upper level
- Dryer
- Washer
Outdoor Features
- Bulkhead
- Deck
- Patio
- Rain Gutters
Schools
- Hingham Middle School
- Hingham High School
Utilities
- Forced Air Heating and Cooling System
- 2 Cooling Zones
- 3 Heating Zones
- Heating System Uses Natural Gas
- 220 Volts
- Natural Gas Connected
- Gas Water Heater
- Private Sewer
- Cable TV Available
Listing and Financial Details
- Tax Lot 29
- Assessor Parcel Number 1033823
Community Details
Overview
- No Home Owners Association
Recreation
- Golf Course Community
Ownership History
Purchase Details
Home Financials for this Owner
Home Financials are based on the most recent Mortgage that was taken out on this home.Purchase Details
Home Financials for this Owner
Home Financials are based on the most recent Mortgage that was taken out on this home.Similar Homes in Hingham, MA
Home Values in the Area
Average Home Value in this Area
Purchase History
| Date | Type | Sale Price | Title Company |
|---|---|---|---|
| Not Resolvable | $1,275,000 | -- | |
| Not Resolvable | $408,000 | -- |
Mortgage History
| Date | Status | Loan Amount | Loan Type |
|---|---|---|---|
| Open | $740,000 | Adjustable Rate Mortgage/ARM | |
| Closed | $1,020,000 | Unknown |
Property History
| Date | Event | Price | Change | Sq Ft Price |
|---|---|---|---|---|
| 06/17/2022 06/17/22 | Sold | $1,875,000 | +7.2% | $523 / Sq Ft |
| 04/18/2022 04/18/22 | Pending | -- | -- | -- |
| 04/13/2022 04/13/22 | For Sale | $1,749,000 | +37.2% | $488 / Sq Ft |
| 04/13/2018 04/13/18 | Sold | $1,275,000 | -8.9% | $362 / Sq Ft |
| 02/26/2018 02/26/18 | Pending | -- | -- | -- |
| 11/02/2017 11/02/17 | For Sale | $1,399,000 | +242.9% | $397 / Sq Ft |
| 10/28/2016 10/28/16 | Sold | $408,000 | -14.8% | $333 / Sq Ft |
| 10/16/2016 10/16/16 | Pending | -- | -- | -- |
| 10/06/2016 10/06/16 | For Sale | $479,000 | 0.0% | $391 / Sq Ft |
| 10/03/2016 10/03/16 | Pending | -- | -- | -- |
| 09/26/2016 09/26/16 | For Sale | $479,000 | -- | $391 / Sq Ft |
Tax History Compared to Growth
Tax History
| Year | Tax Paid | Tax Assessment Tax Assessment Total Assessment is a certain percentage of the fair market value that is determined by local assessors to be the total taxable value of land and additions on the property. | Land | Improvement |
|---|---|---|---|---|
| 2025 | $20,097 | $1,880,000 | $475,300 | $1,404,700 |
| 2024 | $19,223 | $1,771,700 | $475,300 | $1,296,400 |
| 2023 | $15,863 | $1,586,300 | $475,300 | $1,111,000 |
| 2022 | $15,245 | $1,318,800 | $396,100 | $922,700 |
| 2021 | $14,584 | $1,235,900 | $396,100 | $839,800 |
| 2020 | $14,150 | $1,227,200 | $396,100 | $831,100 |
| 2019 | $13,315 | $1,127,400 | $348,600 | $778,800 |
| 2018 | $4,744 | $403,100 | $278,900 | $124,200 |
| 2017 | $5,820 | $475,100 | $343,100 | $132,000 |
| 2016 | $5,874 | $470,300 | $326,800 | $143,500 |
| 2015 | $5,699 | $454,800 | $311,300 | $143,500 |
Agents Affiliated with this Home
-
Ashley Brennan

Seller's Agent in 2022
Ashley Brennan
Gibson Sotheby's International Realty
(781) 844-5302
104 Total Sales
-
Melanie Wright

Buyer's Agent in 2022
Melanie Wright
Legacy Homes & Estates
(617) 447-0324
21 Total Sales
-
S
Seller's Agent in 2018
Spero Tsefrekas
Spero Tsefrekas
-
Maureen Doran

Seller's Agent in 2016
Maureen Doran
Coldwell Banker Realty - Hingham
(617) 680-2300
69 Total Sales
Map
Source: MLS Property Information Network (MLS PIN)
MLS Number: 72966469
APN: HING-000088-000000-000029
