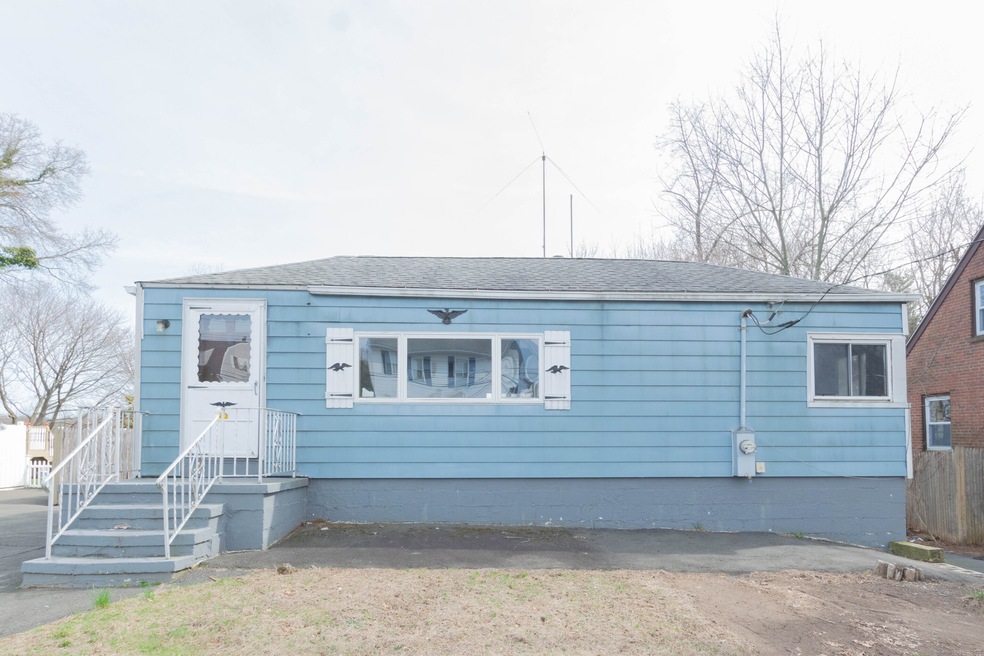
40 Sorenson Rd West Haven, CT 06516
West Shore NeighborhoodHighlights
- Beach Access
- Ranch Style House
- Porch
- Property is near public transit
- Attic
- Public Transportation
About This Home
As of June 2025INVESTORS OR OWNER OCCUPANTS! This home has such amazing potential in a desirable location in West Shore, do not miss out! Featuring 2 bedrooms, 1 bathroom with nearly 1,100 sq ft. The main level features a foyer with ample closet space, a large living room, which is open to a formal dining room that connects to the kitchen. Create a dream kitchen with an open floor concept. There is a side door from the kitchen that leads to a shared driveway and to the nice size backyard. On the other side of the house is another separate driveway that wraps around to the back of the house where you can access the garage. For extra space, bring your vision and finish the lower level to add extra living space to this home. There are many options to turn this home into a cozy space. It is conveniently located near West Haven's long stretch of beaches, the train station, highways, and more!
Last Agent to Sell the Property
William Raveis Real Estate License #RES.0804563 Listed on: 02/14/2025

Home Details
Home Type
- Single Family
Est. Annual Taxes
- $5,584
Year Built
- Built in 1946
Lot Details
- 8,712 Sq Ft Lot
- Property is zoned R2
Home Design
- Ranch Style House
- Block Foundation
- Frame Construction
- Asphalt Shingled Roof
- Aluminum Siding
Interior Spaces
- 1,089 Sq Ft Home
- Attic or Crawl Hatchway Insulated
- Oven or Range
Bedrooms and Bathrooms
- 2 Bedrooms
- 1 Full Bathroom
Basement
- Walk-Out Basement
- Basement Fills Entire Space Under The House
- Crawl Space
Parking
- 1 Car Garage
- Shared Driveway
Outdoor Features
- Beach Access
- Porch
Location
- Property is near public transit
Schools
- West Haven High School
Utilities
- Central Air
- Heating System Uses Oil
- Oil Water Heater
- Fuel Tank Located in Basement
Community Details
- Public Transportation
Listing and Financial Details
- Assessor Parcel Number 1423319
Ownership History
Purchase Details
Home Financials for this Owner
Home Financials are based on the most recent Mortgage that was taken out on this home.Purchase Details
Purchase Details
Home Financials for this Owner
Home Financials are based on the most recent Mortgage that was taken out on this home.Similar Homes in West Haven, CT
Home Values in the Area
Average Home Value in this Area
Purchase History
| Date | Type | Sale Price | Title Company |
|---|---|---|---|
| Warranty Deed | $240,000 | -- | |
| Warranty Deed | $240,000 | -- | |
| Quit Claim Deed | -- | None Available | |
| Quit Claim Deed | -- | None Available | |
| Warranty Deed | $153,000 | -- | |
| Warranty Deed | $153,000 | -- |
Mortgage History
| Date | Status | Loan Amount | Loan Type |
|---|---|---|---|
| Previous Owner | $151,739 | Purchase Money Mortgage |
Property History
| Date | Event | Price | Change | Sq Ft Price |
|---|---|---|---|---|
| 06/16/2025 06/16/25 | Sold | $240,000 | -7.7% | $220 / Sq Ft |
| 06/08/2025 06/08/25 | Pending | -- | -- | -- |
| 05/08/2025 05/08/25 | Price Changed | $259,900 | -3.7% | $239 / Sq Ft |
| 03/07/2025 03/07/25 | Price Changed | $269,900 | -3.6% | $248 / Sq Ft |
| 02/14/2025 02/14/25 | For Sale | $279,900 | -- | $257 / Sq Ft |
Tax History Compared to Growth
Tax History
| Year | Tax Paid | Tax Assessment Tax Assessment Total Assessment is a certain percentage of the fair market value that is determined by local assessors to be the total taxable value of land and additions on the property. | Land | Improvement |
|---|---|---|---|---|
| 2025 | $6,222 | $180,180 | $82,390 | $97,790 |
| 2024 | $5,584 | $115,080 | $57,050 | $58,030 |
| 2023 | $5,352 | $115,080 | $57,050 | $58,030 |
| 2022 | $5,248 | $115,080 | $57,050 | $58,030 |
| 2021 | $5,248 | $115,080 | $57,050 | $58,030 |
| 2020 | $5,317 | $105,350 | $52,430 | $52,920 |
| 2019 | $6,278 | $105,350 | $52,430 | $52,920 |
| 2018 | $5,083 | $105,350 | $52,430 | $52,920 |
| 2017 | $4,810 | $105,350 | $52,430 | $52,920 |
| 2016 | $4,800 | $105,350 | $52,430 | $52,920 |
| 2015 | $4,632 | $114,800 | $56,350 | $58,450 |
| 2014 | $4,603 | $114,800 | $56,350 | $58,450 |
Agents Affiliated with this Home
-
Chassity Feliciano-Demorro

Seller's Agent in 2025
Chassity Feliciano-Demorro
William Raveis Real Estate
(203) 927-4130
22 in this area
87 Total Sales
-
Jason Tessitore

Buyer's Agent in 2025
Jason Tessitore
Coldwell Banker Realty
(203) 444-0562
3 in this area
56 Total Sales
Map
Source: SmartMLS
MLS Number: 24074517
APN: WHAV-000026-000036
- 708 W Main St
- 80 Phipps Dr
- 52 Saw Mill Rd
- 56 Edward St
- 58 Cherry Ln
- 97 Richmond Ave
- 30 Barbara Ln
- 107 Hickory St
- 456 Main St
- 516 Savin Ave
- 51 Savin Park
- 330 Savin Ave Unit 63
- 392 Elm St Unit N3
- 11 Savin Park Unit 11
- 7 Savin Park
- 92 W Prospect St
- 325 Savin Ave
- 96 Collis St
- 79 Claudia Dr Unit 447
- 79 Claudia Dr Unit 256
