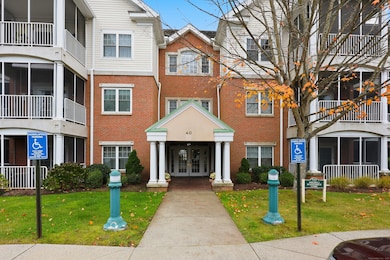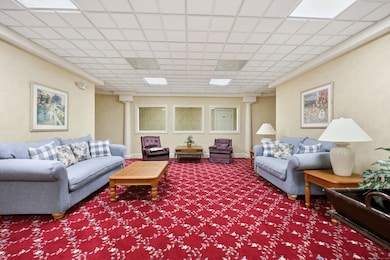40 Southwick Ct Unit 201 Cheshire, CT 06410
Estimated payment $2,203/month
Highlights
- Popular Property
- Open Floorplan
- End Unit
- Active Adult
- Ranch Style House
- Screened Porch
About This Home
Welcome to Southwick, Cheshire's premier 55+ community! This beautifully maintained 2 bedroom, 2 bath Ranch unit offers one-floor living and exceptional space in a peaceful, private community. Step into a sun-filled open layout featuring tile in the kitchen and new carpeting throughout the living room/dining room combo. Kitchen has Oak cabinets, Corian countertops, tile backsplash and newer appliances. Off the living room is a large screen-enclosed porch with views of the courtyard - ideal for relaxing or entertaining. The primary bedroom has an ensuite full bath with walk-in shower and new carpeting. Off the hallway is the second bedroom with new carpeting, and full bath with a tub shower. Additional features include freshly painted walls, in unit laundry, central air, gas heat, and storage room in the lower level. Residents of this community enjoy a wealth of amenities, including a secured entrance, elevator access, spacious main level common areas to visit with neighbors, banquet room for social gatherings, fitness room, cozy library, tv/game room, billiards room, mail room, and a hair salon. Enjoy the outdoor space with exterior lighting, sidewalks, benches and a beautiful courtyard. Organized social events and activities are available to keep residents engaged and connected. Don't miss the chance to make this lovely condo your new home where comfort, convenience, and community come together. Convenient to shopping, restaurants, parks and medical facilities.
Listing Agent
Coldwell Banker Realty Brokerage Phone: (860) 866-8563 License #RES.0808280 Listed on: 10/27/2025

Co-Listing Agent
Coldwell Banker Realty Brokerage Phone: (860) 866-8563 License #RES.0828923
Open House Schedule
-
Sunday, November 02, 20252:00 to 4:00 pm11/2/2025 2:00:00 PM +00:0011/2/2025 4:00:00 PM +00:00Add to Calendar
Property Details
Home Type
- Condominium
Est. Annual Taxes
- $3,733
Year Built
- Built in 2000
HOA Fees
- $400 Monthly HOA Fees
Home Design
- Ranch Style House
- Frame Construction
- Masonry Siding
- Vinyl Siding
Interior Spaces
- 954 Sq Ft Home
- Open Floorplan
- Entrance Foyer
- Screened Porch
- Smart Thermostat
Kitchen
- Oven or Range
- Microwave
- Dishwasher
Bedrooms and Bathrooms
- 2 Bedrooms
- 2 Full Bathrooms
Laundry
- Laundry on main level
- Dryer
- Washer
Basement
- Basement Fills Entire Space Under The House
- Shared Basement
Parking
- 2 Parking Spaces
- Guest Parking
- Visitor Parking
Outdoor Features
- Exterior Lighting
- Rain Gutters
Location
- Property is near shops
- Property is near a golf course
Schools
- Norton Elementary School
- Cheshire High School
Utilities
- Central Air
- Heating System Uses Natural Gas
- Underground Utilities
- Cable TV Available
Additional Features
- Grab Bar In Bathroom
- End Unit
Listing and Financial Details
- Assessor Parcel Number 2341712
Community Details
Overview
- Active Adult
- Association fees include grounds maintenance, trash pickup, snow removal, property management
- 134 Units
- Property managed by Westford Real Estate
Recreation
- Exercise Course
Pet Policy
- Pets Allowed with Restrictions
Amenities
- Elevator
Map
Home Values in the Area
Average Home Value in this Area
Tax History
| Year | Tax Paid | Tax Assessment Tax Assessment Total Assessment is a certain percentage of the fair market value that is determined by local assessors to be the total taxable value of land and additions on the property. | Land | Improvement |
|---|---|---|---|---|
| 2025 | $3,733 | $125,510 | $0 | $125,510 |
| 2024 | $3,447 | $125,510 | $0 | $125,510 |
| 2023 | $2,836 | $80,830 | $0 | $80,830 |
| 2022 | $2,774 | $80,830 | $0 | $80,830 |
| 2021 | $2,726 | $80,830 | $0 | $80,830 |
| 2020 | $2,685 | $80,830 | $0 | $80,830 |
| 2019 | $2,685 | $80,830 | $0 | $80,830 |
| 2018 | $2,917 | $89,430 | $0 | $89,430 |
| 2017 | $2,856 | $89,430 | $0 | $89,430 |
| 2016 | $2,745 | $89,430 | $0 | $89,430 |
| 2015 | $2,745 | $89,430 | $0 | $89,430 |
| 2014 | $2,705 | $89,430 | $0 | $89,430 |
Property History
| Date | Event | Price | List to Sale | Price per Sq Ft | Prior Sale |
|---|---|---|---|---|---|
| 10/31/2025 10/31/25 | For Sale | $285,000 | +12.6% | $299 / Sq Ft | |
| 05/22/2025 05/22/25 | Sold | $253,000 | 0.0% | $265 / Sq Ft | View Prior Sale |
| 04/23/2025 04/23/25 | Pending | -- | -- | -- | |
| 04/19/2025 04/19/25 | For Sale | $253,000 | -- | $265 / Sq Ft |
Purchase History
| Date | Type | Sale Price | Title Company |
|---|---|---|---|
| Warranty Deed | $253,000 | None Available | |
| Warranty Deed | $253,000 | None Available | |
| Quit Claim Deed | -- | -- | |
| Quit Claim Deed | -- | -- | |
| Warranty Deed | $143,900 | -- | |
| Warranty Deed | $143,900 | -- |
Source: SmartMLS
MLS Number: 24136164
APN: CHES-000085-000099-000202-000201
- 40 Southwick Ct Unit 106
- 115 S Brooksvale Rd
- 164 S Brooksvale Rd
- 21 Hawthorne Dr
- 118 Harrison Rd
- 1364 Avon Blvd
- 1213 Avon Blvd
- 1600 S Main St Unit Model A (Charter Oak
- 1600 S Main St Unit BFraser Model
- 1600 S Main St
- 1325 Avon Blvd
- 1600RR S Main St
- 405 Sharon Dr
- Lot 2 Mount Sanford Rd
- Lot 1 Mount Sanford Rd
- Lot 3 Mount Sanford Rd
- 25 Hidden Place
- 50 Heritage Dr
- 353 Mount Sanford Rd
- 4 Blueberry Place
- 1325 Avon Blvd
- 234 Mansion Rd
- 1142 Sperry Rd
- 316 Jinny Hill Rd
- 687 S Main St Unit 3
- 589 S Main St
- 215 Old Towne Rd
- 474 Oak Ave Unit 74
- 53 Horton Ave Unit 2
- 461 E Mitchell Ave Unit 461
- 64 E Mitchell Ave
- 64 E Mitchell Ave Unit 27
- 64 E Mitchell Ave Unit 45
- 64 E Mitchell Ave Unit 13
- 356 Highland Ave
- 405 Maple Ave
- 74 Mansion Rd
- 90 Cedar Ln
- 1197 Prospect Rd
- 55 W Woods Rd






