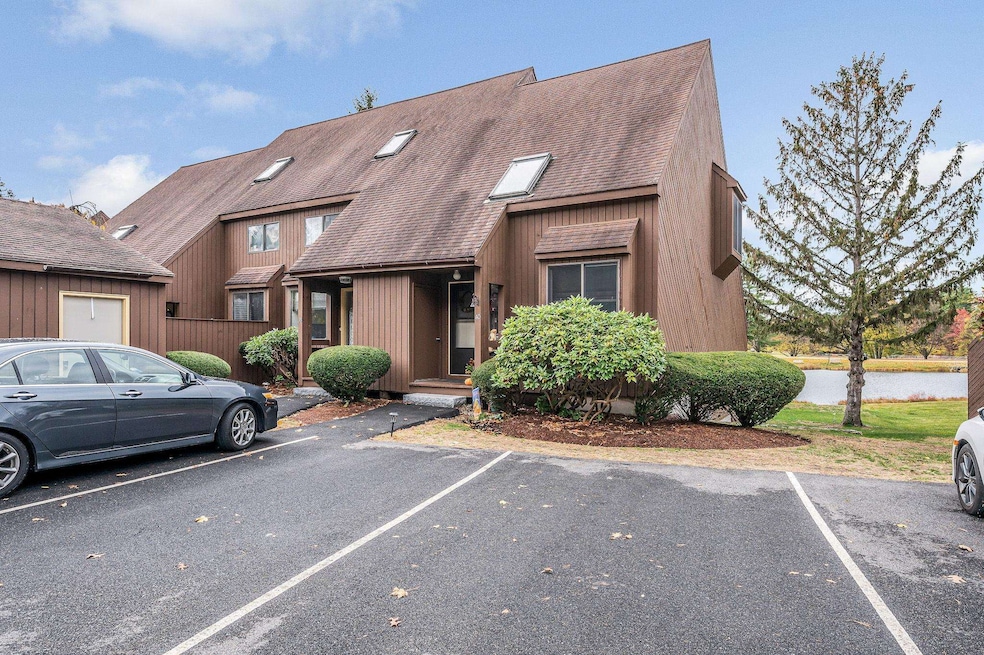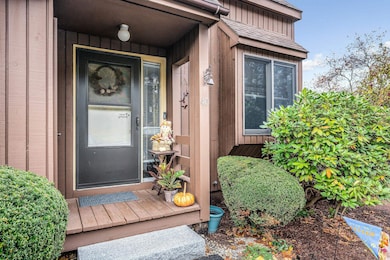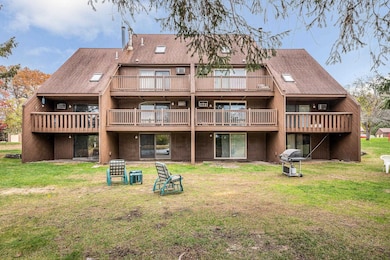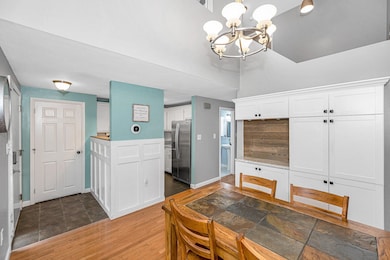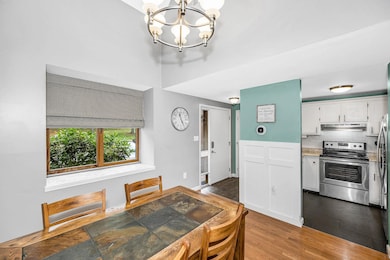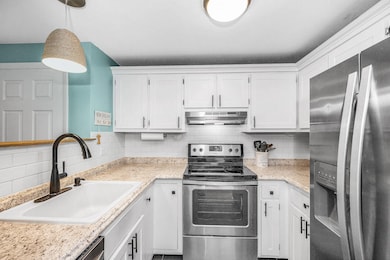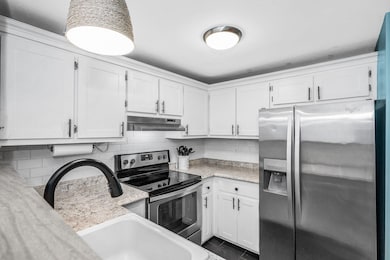40 Spring Cove Rd Unit U117 Nashua, NH 03062
West Hollis NeighborhoodEstimated payment $2,320/month
Highlights
- Water Views
- Deck
- Cathedral Ceiling
- Chalet
- Lake, Pond or Stream
- Wood Flooring
About This Home
Welcome to highly desirable Westgate Village! This nicely maintained tri-level contemporary townhouse is located in one of Nashua’s most sought-after communities. Enjoy resort-style living w/incredible amenities including clubhouse, inground pool, playground, tennis & pickleball courts, baseball field, & a scenic pond, fish, walking path perfect for morning strolls, evening walks. Step inside to find a bright, open-concept layout designed for today’s lifestyle. The updated kitchen opens to a tastefully decorated VAULTED dining area w/Pretty Cabinets & Bright living room w/hardwood floor/stairs, charming built-ins, cozy wood fireplace, & large slider & deck overlooking the tranquil pond & sparkling fountain. Natural light fills the space, creating a warm and inviting atmosphere throughout. The finished lower-level family room provides wonderful flexibility—ideal for a media room, home office, gym, or guest hangout. From here, step through the slider to your own private patio. Upstairs, you’ll find two spacious bedrooms, including a versatile open-loft bedroom, and a full bath with tub and shower. Enjoy natural gas heat, and condo fee that includes water and sewer for easy, carefree living. Conveniently located close to schools, shopping, dining, and Route 3 for an effortless Boston or Massachusetts commute. This home is perfect offering peaceful living in a vibrant, amenity-filled community!
Townhouse Details
Home Type
- Townhome
Est. Annual Taxes
- $5,754
Year Built
- Built in 1984
Parking
- Paved Parking
Home Design
- Chalet
- Contemporary Architecture
- Concrete Foundation
- Wood Frame Construction
Interior Spaces
- Property has 3 Levels
- Cathedral Ceiling
- Ceiling Fan
- Blinds
- Entrance Foyer
- Family Room
- Dining Room
- Water Views
- Dishwasher
Flooring
- Wood
- Tile
- Vinyl Plank
Bedrooms and Bathrooms
- 2 Bedrooms
Laundry
- Dryer
- Washer
Finished Basement
- Walk-Out Basement
- Basement Fills Entire Space Under The House
Outdoor Features
- Lake, Pond or Stream
- Deck
- Patio
Schools
- Ledge Street Elementary School
- Elm Street Middle School
- Nashua High School North
Utilities
- Air Conditioning
- Hot Water Heating System
Additional Features
- Hard or Low Nap Flooring
- Landscaped
Listing and Financial Details
- Legal Lot and Block 01473 / 117
Community Details
Overview
- Westgate Village Condos
- Westgage Subdivision
Amenities
- Common Area
Recreation
- Pickleball Courts
- Community Playground
- Snow Removal
Map
Home Values in the Area
Average Home Value in this Area
Tax History
| Year | Tax Paid | Tax Assessment Tax Assessment Total Assessment is a certain percentage of the fair market value that is determined by local assessors to be the total taxable value of land and additions on the property. | Land | Improvement |
|---|---|---|---|---|
| 2024 | $5,754 | $361,900 | $0 | $361,900 |
| 2023 | $4,836 | $265,300 | $0 | $265,300 |
| 2022 | $4,463 | $247,000 | $0 | $247,000 |
| 2021 | $3,743 | $161,200 | $0 | $161,200 |
| 2020 | $3,645 | $161,200 | $0 | $161,200 |
| 2019 | $3,508 | $161,200 | $0 | $161,200 |
| 2018 | $3,419 | $161,200 | $0 | $161,200 |
| 2017 | $2,896 | $112,300 | $0 | $112,300 |
| 2016 | $2,815 | $112,300 | $0 | $112,300 |
| 2015 | $2,706 | $110,300 | $0 | $110,300 |
| 2014 | $2,653 | $110,300 | $0 | $110,300 |
Property History
| Date | Event | Price | List to Sale | Price per Sq Ft | Prior Sale |
|---|---|---|---|---|---|
| 11/07/2025 11/07/25 | Pending | -- | -- | -- | |
| 11/03/2025 11/03/25 | For Sale | $349,900 | +6.4% | $302 / Sq Ft | |
| 10/28/2022 10/28/22 | Sold | $329,000 | +9.7% | $392 / Sq Ft | View Prior Sale |
| 08/29/2022 08/29/22 | Pending | -- | -- | -- | |
| 08/25/2022 08/25/22 | For Sale | $299,900 | +96.0% | $357 / Sq Ft | |
| 03/04/2016 03/04/16 | Sold | $153,000 | -4.4% | $182 / Sq Ft | View Prior Sale |
| 02/07/2016 02/07/16 | Pending | -- | -- | -- | |
| 01/05/2016 01/05/16 | For Sale | $160,000 | -- | $190 / Sq Ft |
Purchase History
| Date | Type | Sale Price | Title Company |
|---|---|---|---|
| Warranty Deed | $329,000 | None Available | |
| Warranty Deed | $153,000 | -- | |
| Deed | $161,500 | -- |
Mortgage History
| Date | Status | Loan Amount | Loan Type |
|---|---|---|---|
| Previous Owner | $148,400 | Purchase Money Mortgage | |
| Previous Owner | $151,858 | FHA | |
| Previous Owner | $158,574 | Purchase Money Mortgage |
Source: PrimeMLS
MLS Number: 5068267
APN: NASH-000000-001473-000117C
- 31 Spring Cove Rd Unit U148
- 12 Spring Cove Rd Unit U103
- 5 Iris Ct Unit U147
- 500 Candlewood Park Unit 21
- 47 Dogwood Dr Unit U202
- 46 Scenic Dr
- 599 W Hollis St
- 38 Dianne St
- 20 Martha St
- 4 Chesapeake Rd
- 25 Cortez Dr Unit U57
- 8 Althea Ln Unit U26
- 27 Country Hill Rd Unit U90
- 11 Bartemus Trail Unit 204
- 5 Mark St
- 80 Bartemus Trail Unit U229
- 76 Bartemus Trail Unit U231
- 5 Cheryl St
- 37 White Plains Dr
- 28 Bartemus Trail Unit U210
