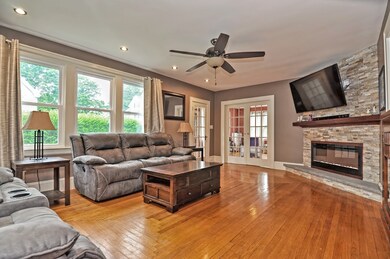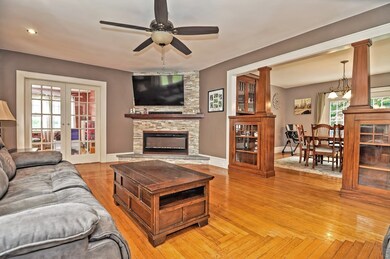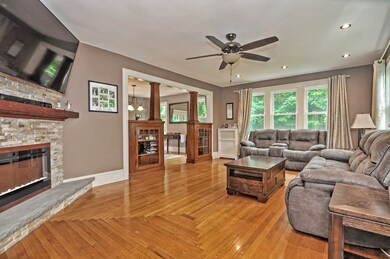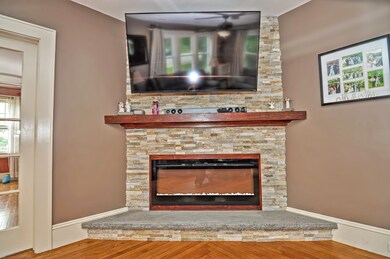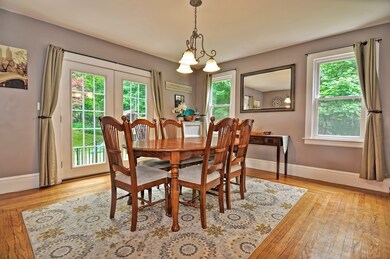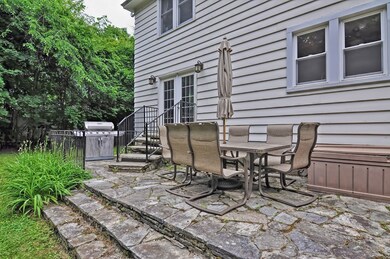
40 Spring St Danielson, CT 06239
Highlights
- Wood Flooring
- Patio
- 3-minute walk to Davis Park
- Attic
- Heating System Uses Steam
About This Home
As of October 2021Are you looking for room and a great back yard? Then you have found it. This beautifully maintained home shows the owners pride! Hardwoods throughout the entire home. Large living room has original built-ins, a nice electric fireplace and the tv stays! Formal dining room with original built in hutch is open to the living room. Another huge room that is being used as a play room is closed off with french doors. Could be a great family room, huge office or your whatever room. Upstairs you'll find 4 huge bedrooms. The master has 2 walk-in closets!! Most rooms have recessed lighting. A gorgeous laundry room is off of the 4th bedroom. If that's not enough room wait until you see the walk up attic. It's perfect for the teen hangout area or craft area with just a little finishing touches. This home is loved by the current owners and they are very sad to have to leave it. They are only moving to shorten their daily commute by 45 minutes.
Home Details
Home Type
- Single Family
Est. Annual Taxes
- $5,937
Year Built
- Built in 1935
Parking
- 2 Car Garage
Kitchen
- Range
- Dishwasher
- Disposal
Utilities
- Window Unit Cooling System
- Heating System Uses Steam
- Heating System Uses Oil
- Electric Water Heater
Additional Features
- Wood Flooring
- Patio
- Property is zoned BRHD
- Attic
- Basement
Ownership History
Purchase Details
Home Financials for this Owner
Home Financials are based on the most recent Mortgage that was taken out on this home.Purchase Details
Home Financials for this Owner
Home Financials are based on the most recent Mortgage that was taken out on this home.Purchase Details
Home Financials for this Owner
Home Financials are based on the most recent Mortgage that was taken out on this home.Purchase Details
Home Financials for this Owner
Home Financials are based on the most recent Mortgage that was taken out on this home.Purchase Details
Purchase Details
Purchase Details
Similar Homes in the area
Home Values in the Area
Average Home Value in this Area
Purchase History
| Date | Type | Sale Price | Title Company |
|---|---|---|---|
| Warranty Deed | $290,000 | None Available | |
| Warranty Deed | $290,000 | None Available | |
| Warranty Deed | $232,000 | None Available | |
| Warranty Deed | $232,000 | None Available | |
| Warranty Deed | $218,000 | -- | |
| Warranty Deed | $218,000 | -- | |
| Warranty Deed | $174,000 | -- | |
| Warranty Deed | $174,000 | -- | |
| Warranty Deed | $175,000 | -- | |
| Warranty Deed | $175,000 | -- | |
| Warranty Deed | $140,000 | -- | |
| Warranty Deed | $140,000 | -- | |
| Warranty Deed | $127,500 | -- | |
| Warranty Deed | $127,500 | -- |
Mortgage History
| Date | Status | Loan Amount | Loan Type |
|---|---|---|---|
| Open | $13,106 | FHA | |
| Closed | $9,362 | FHA | |
| Open | $27,165 | FHA | |
| Open | $284,747 | FHA | |
| Closed | $284,747 | FHA | |
| Previous Owner | $235,499 | FHA | |
| Previous Owner | $237,336 | Purchase Money Mortgage | |
| Previous Owner | $191,290 | FHA |
Property History
| Date | Event | Price | Change | Sq Ft Price |
|---|---|---|---|---|
| 10/26/2021 10/26/21 | Sold | $290,000 | +3.6% | $107 / Sq Ft |
| 09/20/2021 09/20/21 | Pending | -- | -- | -- |
| 09/19/2021 09/19/21 | For Sale | $279,900 | +20.6% | $103 / Sq Ft |
| 06/19/2020 06/19/20 | Sold | $232,000 | +0.9% | $86 / Sq Ft |
| 05/03/2020 05/03/20 | Pending | -- | -- | -- |
| 04/16/2020 04/16/20 | For Sale | $229,900 | +5.5% | $85 / Sq Ft |
| 08/23/2018 08/23/18 | Sold | $218,000 | +1.4% | $81 / Sq Ft |
| 07/02/2018 07/02/18 | Pending | -- | -- | -- |
| 06/24/2018 06/24/18 | Price Changed | $214,900 | -2.3% | $79 / Sq Ft |
| 06/14/2018 06/14/18 | For Sale | $219,900 | +26.4% | $81 / Sq Ft |
| 08/24/2015 08/24/15 | Sold | $174,000 | -0.5% | $64 / Sq Ft |
| 07/24/2015 07/24/15 | Pending | -- | -- | -- |
| 06/10/2015 06/10/15 | For Sale | $174,900 | -- | $65 / Sq Ft |
Tax History Compared to Growth
Tax History
| Year | Tax Paid | Tax Assessment Tax Assessment Total Assessment is a certain percentage of the fair market value that is determined by local assessors to be the total taxable value of land and additions on the property. | Land | Improvement |
|---|---|---|---|---|
| 2025 | $5,937 | $237,000 | $20,720 | $216,280 |
| 2024 | $5,667 | $237,000 | $20,720 | $216,280 |
| 2023 | $4,400 | $137,130 | $7,140 | $129,990 |
| 2022 | $4,140 | $137,130 | $7,140 | $129,990 |
| 2021 | $4,140 | $137,130 | $7,140 | $129,990 |
| 2020 | $4,071 | $137,130 | $7,140 | $129,990 |
| 2019 | $4,115 | $137,130 | $7,140 | $129,990 |
| 2017 | $3,410 | $105,700 | $7,140 | $98,560 |
| 2016 | $3,410 | $105,700 | $7,140 | $98,560 |
| 2015 | $3,341 | $105,700 | $7,140 | $98,560 |
| 2014 | $3,262 | $105,700 | $7,140 | $98,560 |
Agents Affiliated with this Home
-

Seller's Agent in 2021
Christine Johnson
RE/MAX
(860) 803-5915
43 in this area
443 Total Sales
-

Buyer's Agent in 2021
Jennifer Lehto
Kazantzis Real Estate, LLC
(860) 230-6679
10 in this area
99 Total Sales
-
K
Seller's Agent in 2020
Keith Krikorian
Keller Williams Realty Gr.Worc
-

Seller's Agent in 2018
Gail Carter
ERA Key Realty Services
(774) 280-2217
24 Total Sales
-

Buyer's Agent in 2018
Stacey Hamel
ERA Key Realty Services- Auburn
(774) 289-6135
78 Total Sales
Map
Source: MLS Property Information Network (MLS PIN)
MLS Number: 72346501
APN: KILL-000181-000000-000119
- 24 Center St
- 47 Commerce Ave
- 400 Main St
- 6 Broad St
- 199 Mechanic St
- 12 Saint James Row
- 36 School St
- 90 Broad St
- 36 Carter St
- 44 Athol St
- 10 Tiffany St
- 110 Franklin St
- 101 Morin Ave
- 36 Connecticut Mills Ave
- 29 Tiffany St
- 513 Lhomme Street Extension
- 26 Hillside View
- 143 S Main St
- 142 Sunset Dr
- 35 S Main St

