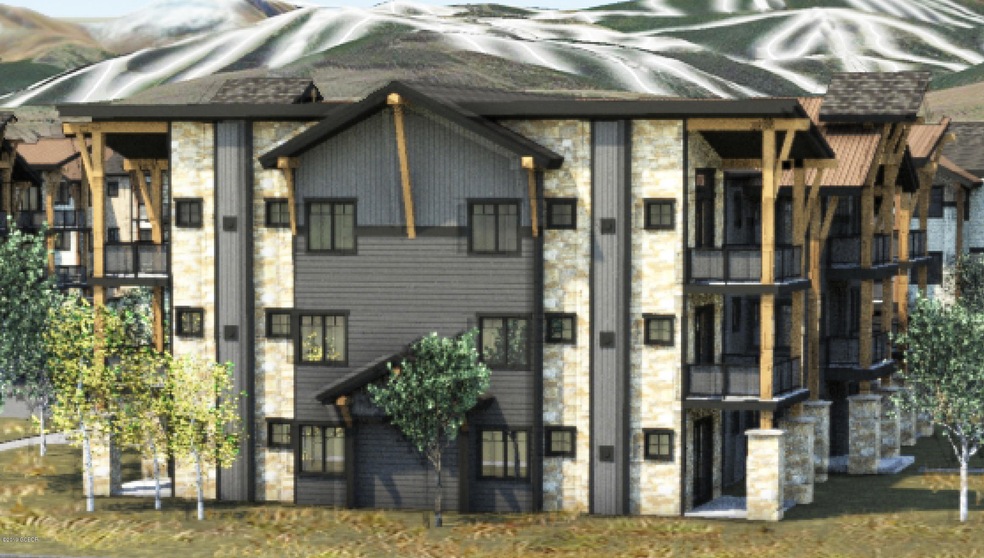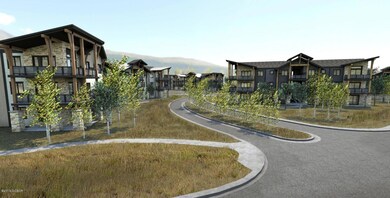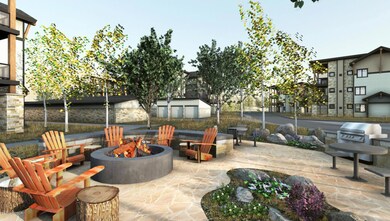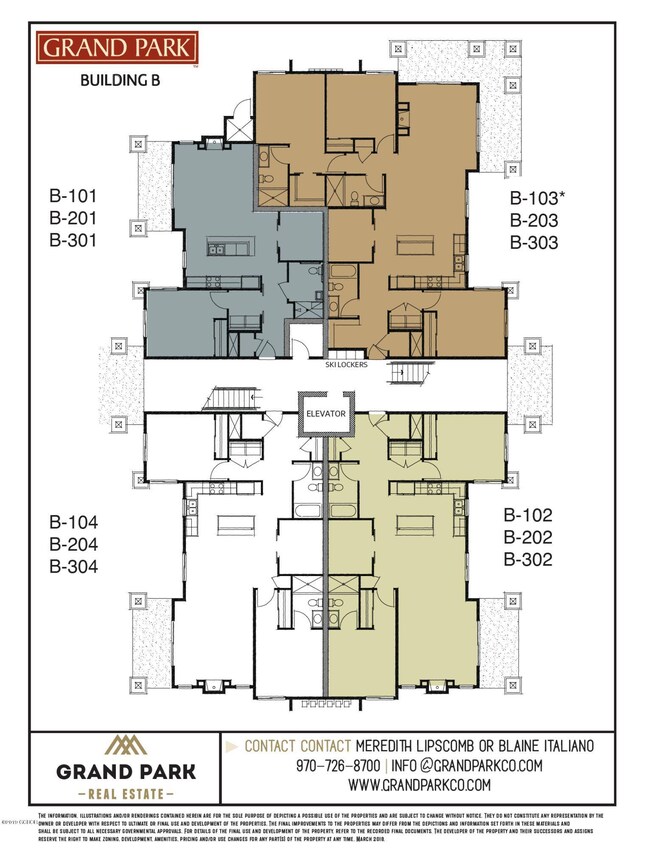
40 Springview Ln Unit B104 Fraser, CO 80442
About This Home
As of September 2024Reserve your Elk Creek Condo today! These two bedroom, two bath, plus study start at $499,100. Optional garage spaces available for $50,000. These condos are on the bus route and offer convenient location to town and recreation. CALL FOR UNIT AVAILABILITY
Last Agent to Sell the Property
Crosswater Development, LLC License #FA100002542 Listed on: 05/07/2020
Last Buyer's Agent
Katlynn Kidd
Re/Max Peak to Peak License #FA100032192
Property Details
Home Type
- Condominium
Est. Annual Taxes
- $6,748
Year Built
- Built in 2019
HOA Fees
- $544 Monthly HOA Fees
Parking
- 1 Car Detached Garage
Home Design
- Frame Construction
Interior Spaces
- 1,286 Sq Ft Home
- Living Room with Fireplace
- Washer and Dryer Hookup
Kitchen
- Range
- Microwave
- Dishwasher
- Disposal
Bedrooms and Bathrooms
- 2 Bedrooms
- 2 Bathrooms
Schools
- Fraser Elementary School
- East Grand Middle School
- Middle Park High School
Utilities
- Radiant Heating System
- Propane
- Water Tap Fee Is Paid
- Phone Available
- Cable TV Available
Listing and Financial Details
- Assessor Parcel Number 158720300018
Community Details
Overview
- Association fees include insurance, road maintenance, trash
- Allegiant Management Association
- Grand Park Subdivision
Recreation
- Snow Removal
Ownership History
Purchase Details
Home Financials for this Owner
Home Financials are based on the most recent Mortgage that was taken out on this home.Purchase Details
Home Financials for this Owner
Home Financials are based on the most recent Mortgage that was taken out on this home.Similar Homes in the area
Home Values in the Area
Average Home Value in this Area
Purchase History
| Date | Type | Sale Price | Title Company |
|---|---|---|---|
| Special Warranty Deed | $950,000 | Land Title | |
| Special Warranty Deed | $567,127 | Title Company Of The Rockies |
Mortgage History
| Date | Status | Loan Amount | Loan Type |
|---|---|---|---|
| Open | $570,400 | New Conventional | |
| Previous Owner | $425,345 | New Conventional |
Property History
| Date | Event | Price | Change | Sq Ft Price |
|---|---|---|---|---|
| 09/27/2024 09/27/24 | Sold | $950,000 | -2.8% | $730 / Sq Ft |
| 08/26/2024 08/26/24 | Pending | -- | -- | -- |
| 07/19/2024 07/19/24 | For Sale | $977,777 | +72.4% | $752 / Sq Ft |
| 12/15/2020 12/15/20 | Sold | $567,127 | +13.6% | $441 / Sq Ft |
| 07/28/2020 07/28/20 | Pending | -- | -- | -- |
| 12/05/2019 12/05/19 | For Sale | $499,100 | -- | $388 / Sq Ft |
Tax History Compared to Growth
Tax History
| Year | Tax Paid | Tax Assessment Tax Assessment Total Assessment is a certain percentage of the fair market value that is determined by local assessors to be the total taxable value of land and additions on the property. | Land | Improvement |
|---|---|---|---|---|
| 2024 | $6,748 | $60,360 | $0 | $60,360 |
| 2023 | $6,748 | $60,360 | $0 | $60,360 |
| 2022 | $4,303 | $37,640 | $0 | $37,640 |
| 2021 | $4,374 | $38,730 | $0 | $38,730 |
| 2020 | $1 | $10 | $10 | $0 |
Agents Affiliated with this Home
-

Seller's Agent in 2024
Ken Boenish
The Real Estate Company
(303) 817-5369
117 in this area
415 Total Sales
-

Buyer's Agent in 2024
Laura Zietz
LIV Sotheby's International DT
(303) 893-3200
20 in this area
225 Total Sales
-
M
Seller's Agent in 2020
Meredith Lipscomb
Crosswater Development, LLC
(970) 726-8600
126 in this area
128 Total Sales
-
K
Buyer's Agent in 2020
Katlynn Kidd
RE/MAX
-

Buyer's Agent in 2020
Katherine Kiker
Keller Williams Realty DTC, LLC
(303) 915-3447
4 in this area
34 Total Sales
Map
Source: Grand County Board of REALTORS®
MLS Number: 19-1725
APN: R311394
- 80 Pinecone Trail
- 143 Stagecoach Way
- 432 Hi Country Unit 15
- 466 Hi Country Dr Unit 109
- 466 Hi Country Dr Unit Bldg 9, Unit 10
- 466 Hi Country Dr
- 40 Springview Ln
- 411 Hi Country Dr Unit 16
- 471 Hi Country Dr Unit 36
- 377 Hi Country Dr Unit 9
- 377 Hi Country Dr Unit 6
- 9 Explorers Ave
- 51 River Dr Unit 10
- 51 River Dr Unit 21-6
- 507 Hi Country Dr Unit 7-87
- 357 Hi Country Dr Unit 23-12
- 357 Hi Country Dr Unit 235
- 357 Hi Country Dr Unit 5
- 0 High Country Dr Unit 23-1248
- 246 Hi Country Dr Unit 3



