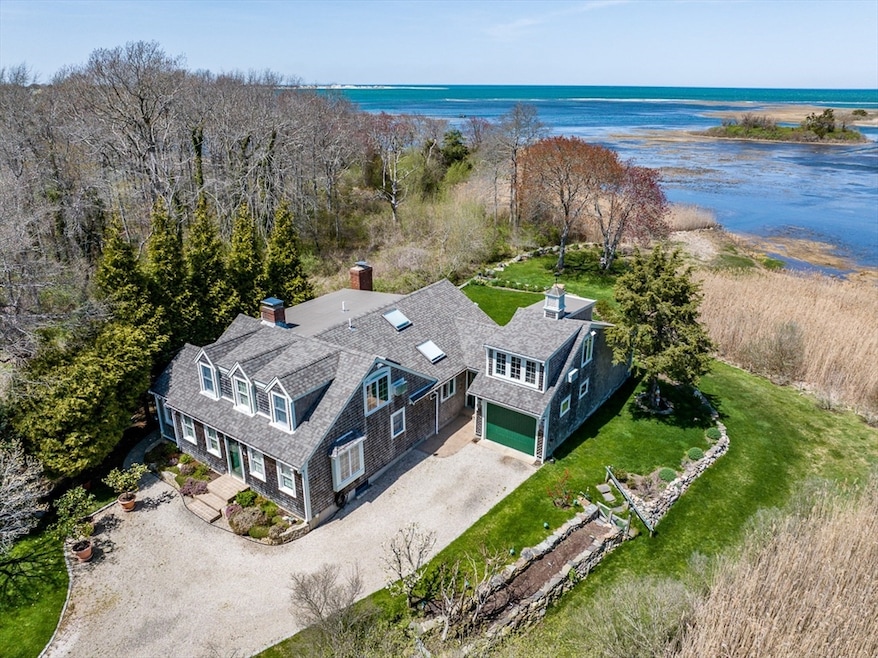
40 Thacher Shore Rd Yarmouth Port, MA 02675
Yarmouth Port NeighborhoodEstimated payment $11,356/month
Highlights
- Private Waterfront
- Bay View
- Cape Cod Architecture
- Private Water Access
- 0.78 Acre Lot
- Family Room with Fireplace
About This Home
Welcome to 40 Thacher Shore Rd, located on a very special, 3/4 acre water front knoll on one of Cape Cod's most picturesque by-ways. Within walking distance to quaint Yarmouth Port Village, this home is set in a wildlife sanctuary featuring an abundance of shore birds and deer. Charming views over the great salt marsh with access for kayaks to Short Wharf Creek & Cape Cod Bay. This home offers a large living room with wood burning fireplace as well as a family room with fireplace & custom, unique mantel. The bright, airy sunroom features a sliding glass door to enjoy the lovely, private, back yard with landscape lighting. and views beyond. The main floor also features two bedrooms and 1.5 baths. The primary bedroom, on the private second floor, features lovely French doors, 1.5 baths, large dressing room/closet area & lovely views over the salt marsh complete with a nearby Osprey Nest.The attached, 2 car, tandem garage includes a 2nd floor office with hardwood floors & marsh views.
Home Details
Home Type
- Single Family
Est. Annual Taxes
- $10,173
Year Built
- Built in 1971
Lot Details
- 0.78 Acre Lot
- Property fronts a marsh
- Private Waterfront
- Level Lot
- Marsh on Lot
- Property is zoned R-40
Parking
- 2 Car Attached Garage
- Parking Storage or Cabinetry
- Workshop in Garage
- Garage Door Opener
- Stone Driveway
- Off-Street Parking
Property Views
- Bay
- Scenic Vista
Home Design
- Cape Cod Architecture
- Frame Construction
- Shingle Roof
- Concrete Perimeter Foundation
Interior Spaces
- 2,025 Sq Ft Home
- Central Vacuum
- Wainscoting
- Cathedral Ceiling
- Ceiling Fan
- Skylights
- Recessed Lighting
- Insulated Windows
- Picture Window
- French Doors
- Insulated Doors
- Family Room with Fireplace
- 2 Fireplaces
- Living Room with Fireplace
- Storm Doors
Kitchen
- Stove
- Range
- Microwave
- Dishwasher
- Solid Surface Countertops
Flooring
- Wood
- Ceramic Tile
Bedrooms and Bathrooms
- 3 Bedrooms
- Primary bedroom located on second floor
- Walk-In Closet
Laundry
- Laundry on main level
- Dryer
- Washer
Basement
- Interior Basement Entry
- Sump Pump
- Block Basement Construction
- Crawl Space
Eco-Friendly Details
- Whole House Vacuum System
Outdoor Features
- Private Water Access
- Walking Distance to Water
- Bulkhead
- Balcony
Utilities
- Central Air
- Heating System Uses Natural Gas
- Baseboard Heating
- 220 Volts
- 200+ Amp Service
- 110 Volts
- Power Generator
- Gas Water Heater
- Private Sewer
Community Details
- No Home Owners Association
Listing and Financial Details
- Tax Lot 65
- Assessor Parcel Number 121/65,2426096
Map
Home Values in the Area
Average Home Value in this Area
Tax History
| Year | Tax Paid | Tax Assessment Tax Assessment Total Assessment is a certain percentage of the fair market value that is determined by local assessors to be the total taxable value of land and additions on the property. | Land | Improvement |
|---|---|---|---|---|
| 2025 | $9,626 | $1,359,600 | $785,600 | $574,000 |
| 2024 | $9,117 | $1,235,300 | $720,300 | $515,000 |
| 2023 | $9,765 | $1,204,100 | $734,700 | $469,400 |
| 2022 | $8,464 | $922,000 | $520,300 | $401,700 |
| 2021 | $8,263 | $864,300 | $496,500 | $367,800 |
| 2020 | $8,189 | $818,900 | $495,400 | $323,500 |
| 2019 | $2,596 | $779,800 | $495,400 | $284,400 |
| 2018 | $7,798 | $757,800 | $473,400 | $284,400 |
| 2017 | $2,785 | $757,800 | $473,400 | $284,400 |
| 2016 | $7,563 | $757,800 | $473,400 | $284,400 |
| 2015 | $7,433 | $740,300 | $473,400 | $266,900 |
Property History
| Date | Event | Price | Change | Sq Ft Price |
|---|---|---|---|---|
| 07/25/2025 07/25/25 | For Sale | $1,899,000 | 0.0% | $938 / Sq Ft |
| 07/12/2025 07/12/25 | Pending | -- | -- | -- |
| 06/03/2025 06/03/25 | For Sale | $1,899,000 | -- | $938 / Sq Ft |
Purchase History
| Date | Type | Sale Price | Title Company |
|---|---|---|---|
| Deed | -- | -- |
Mortgage History
| Date | Status | Loan Amount | Loan Type |
|---|---|---|---|
| Open | $380,000 | Stand Alone Refi Refinance Of Original Loan | |
| Closed | $400,000 | No Value Available | |
| Previous Owner | $390,000 | No Value Available | |
| Previous Owner | $192,000 | No Value Available | |
| Previous Owner | $201,000 | No Value Available |
Similar Homes in Yarmouth Port, MA
Source: MLS Property Information Network (MLS PIN)
MLS Number: 73386707
APN: YARM-000121-000065
- 1B Church St
- 265 Communication Way
- 25 Embassy Ln
- 25 Embassy St
- 101 Merchant Ave
- 86 Scudders Ln
- 86 Scudder's Ln
- 46 Winsome Rd
- 113 Signal Hill Dr
- 78 Linden St
- 40 Bradford Rd
- 40 Pleasant St
- 60 Pleasant St Unit 3B
- 147 North St Unit A
- 474 Main St
- 25 Ocean Ave Unit 113
- 22 Ocean Ave Unit 306
- 32 Ocean Ave Unit 305
- 2 Davidson Ave
- 91 Ocean Ave Unit 413






