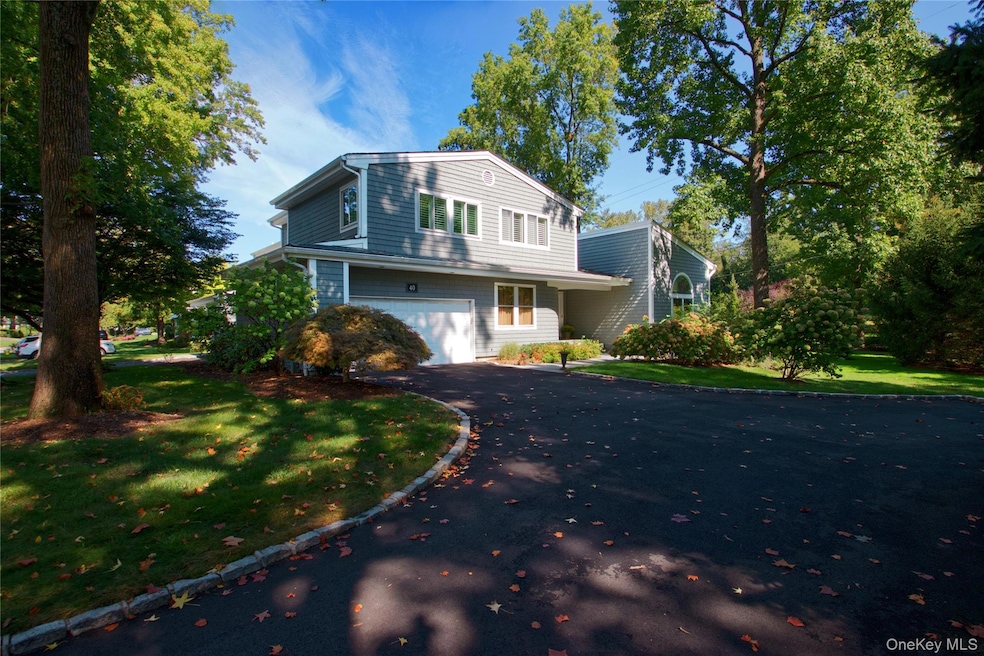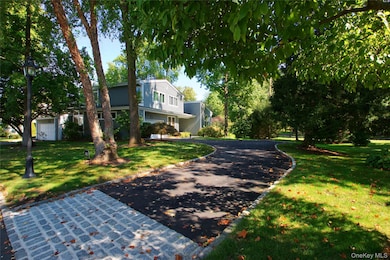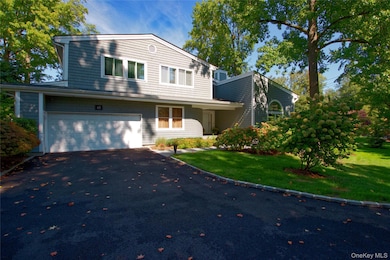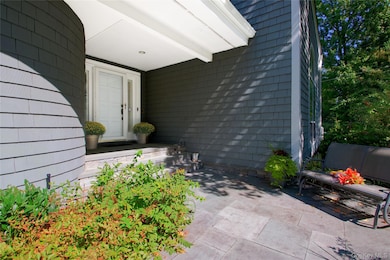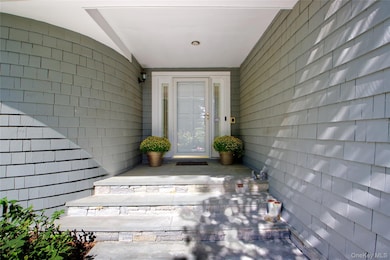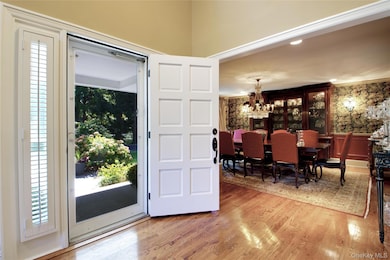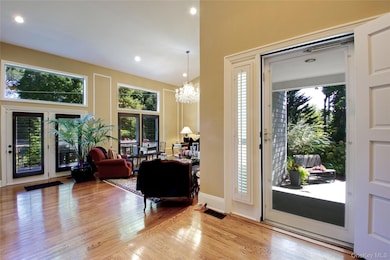40 Tiffany Cir Manhasset, NY 11030
North Hills NeighborhoodEstimated payment $13,585/month
Highlights
- Basketball Court
- Gourmet Galley Kitchen
- Clubhouse
- Herricks High School Rated A+
- Gated Community
- Deck
About This Home
Welcome to this Elegant Ralph Lauren inspired end-unit residence in the coveted Spruce Pond community of North Hills. With a long private driveway, timeless design, and exceptional details, this home offers both sophistication and comfort. Enter through the spacious center hall entry, which flows into a stunning living room with soaring ceilings, gleaming hardwood floors, a gas fireplace, and expansive windows that bathe the space in natural light. The formal dining room is perfectly positioned off the chef’s eat-in kitchen, featuring a spacious breakfast area, custom wood cabinetry, porcelain countertops, a center island, and exquisite tile work. The warm and inviting family room, with its custom wood built-ins, gas fireplace, and dry bar, is ideal for entertaining. A stylish powder room completes the first floor. The second floor offers a generous landing, an oversized primary suite with his-and-hers closets and a luxurious bath, plus two additional bedrooms and a full bathroom.
The finished basement adds even more living space with multiple rooms to suit your lifestyle needs. Additional highlights include: Two-car garage, Gas heat, Whole house water filtration system, Private deck off the living room. This beautiful home has a southern exposure.
Listing Agent
Compass Greater NY LLC Brokerage Phone: 516-659-9090 License #40ZE0973592 Listed on: 10/02/2025

Co-Listing Agent
Compass Greater NY LLC Brokerage Phone: 516-659-9090 License #10301200824
Property Details
Home Type
- Condominium
Est. Annual Taxes
- $21,500
Year Built
- Built in 1987
Lot Details
- 1 Common Wall
- South Facing Home
- Landscaped
HOA Fees
- $1,495 Monthly HOA Fees
Parking
- 2 Car Attached Garage
- Driveway
- Unassigned Parking
Home Design
- Shingle Siding
Interior Spaces
- 3,613 Sq Ft Home
- 3-Story Property
- Central Vacuum
- Built-In Features
- Dry Bar
- Woodwork
- Crown Molding
- Cathedral Ceiling
- Recessed Lighting
- 2 Fireplaces
- Gas Fireplace
- Entrance Foyer
- Formal Dining Room
- Storage
- Washer
- Neighborhood Views
Kitchen
- Gourmet Galley Kitchen
- Breakfast Bar
- Convection Oven
- Electric Cooktop
- Microwave
- Dishwasher
- Wine Refrigerator
- Kitchen Island
- Marble Countertops
- Granite Countertops
Flooring
- Wood
- Ceramic Tile
Bedrooms and Bathrooms
- 3 Bedrooms
- En-Suite Primary Bedroom
- Dual Closets
- Walk-In Closet
- Double Vanity
- Soaking Tub
Finished Basement
- Basement Fills Entire Space Under The House
- Laundry in Basement
- Basement Storage
Home Security
- Home Security System
- Security Gate
Outdoor Features
- Basketball Court
- Deck
Schools
- Searingtown Elementary School
- Herricks Middle School
- Herricks High School
Utilities
- Central Air
- Heating Available
- Vented Exhaust Fan
- Gas Water Heater
- Phone Available
- Cable TV Available
Listing and Financial Details
- Exclusions: Ask Listing Agents
- Legal Lot and Block 3U / 206
- Assessor Parcel Number 2229-03-206-00-0003-UCA013200040
Community Details
Overview
- Association fees include common area maintenance, exterior maintenance, grounds care, pool service, sewer, snow removal, trash
- Maintained Community
- Community Parking
Amenities
- Door to Door Trash Pickup
- Clubhouse
Recreation
- Tennis Courts
- Community Playground
- Community Pool
- Snow Removal
Pet Policy
- Dogs and Cats Allowed
Building Details
- Security
Security
- Gated Community
- Building Fire Alarm
Map
Home Values in the Area
Average Home Value in this Area
Tax History
| Year | Tax Paid | Tax Assessment Tax Assessment Total Assessment is a certain percentage of the fair market value that is determined by local assessors to be the total taxable value of land and additions on the property. | Land | Improvement |
|---|---|---|---|---|
| 2025 | $21,496 | $1,020 | -- | $1,020 |
| 2024 | $5,237 | $1,030 | $0 | $1,030 |
| 2023 | $22,279 | $1,113 | $0 | $1,113 |
| 2022 | $22,279 | $1,122 | $0 | $1,122 |
| 2021 | $22,659 | $1,136 | $0 | $1,136 |
| 2020 | $24,093 | $1,750 | $0 | $1,750 |
| 2019 | $23,690 | $1,839 | $0 | $1,839 |
| 2018 | $23,542 | $1,839 | $0 | $0 |
| 2017 | $14,846 | $1,839 | $0 | $1,839 |
| 2016 | $20,190 | $1,839 | $0 | $1,839 |
| 2015 | $5,129 | $1,839 | $0 | $1,839 |
| 2014 | $5,129 | $1,839 | $0 | $1,839 |
| 2013 | $4,862 | $1,839 | $0 | $1,839 |
Property History
| Date | Event | Price | List to Sale | Price per Sq Ft |
|---|---|---|---|---|
| 10/02/2025 10/02/25 | For Sale | $1,950,000 | -- | $540 / Sq Ft |
Purchase History
| Date | Type | Sale Price | Title Company |
|---|---|---|---|
| Deed | $1,215,000 | -- | |
| Deed | $400,000 | Ralph R Hochberg | |
| Bargain Sale Deed | $650,000 | First American Title Ins Co | |
| Deed | $576,500 | -- |
Mortgage History
| Date | Status | Loan Amount | Loan Type |
|---|---|---|---|
| Previous Owner | $500,000 | Purchase Money Mortgage |
Source: OneKey® MLS
MLS Number: 918344
APN: 2229-03-206-00-0003-UCA013200040
- 35 Tiffany Cir
- 63 Sutton Place
- 54 Harvard Rd
- 112 Ursula Dr
- 15 Fairway Cir S
- 180 Dogwood Rd
- 211 Hornbill Dr
- 202 Hummingbird Rd
- 291 Starling Ct
- 83 the Dell
- 28 Spring Hollow
- 17 Evergreen Cir
- 18 Sequoia Cir
- 17 Sequoia Cir
- 245 Birch Dr Unit roslyn
- 21 Sequoia Cir
- 34 Pheasant Run Unit 198
- 22 Sequoia Cir
- 10 Boxwood Way
- 44 Sequoia Cir
- 30 Dogwood Rd Unit PVT HOUSE
- 12 Bolton Dr
- 91 Duck Pond Dr
- 24 Mineola Ave
- 83 Executive Dr
- 666 Willis Ave Unit 3rd Floor
- 641 Willis Ave Unit 2 Front
- 27 Circle Dr
- 123 South Dr
- 580 Willis Ave
- 333 Warner Ave Unit 312
- 333 Warner Ave Unit 206
- 333 Warner Ave Unit 414
- 333 Warner Ave Unit 104
- 333 Warner Ave Unit 301
- 333 Warner Ave Unit 215
- 333 Warner Ave
- 300 Main St
- 61 Dartmouth St
- 46 Beechwood Ln
