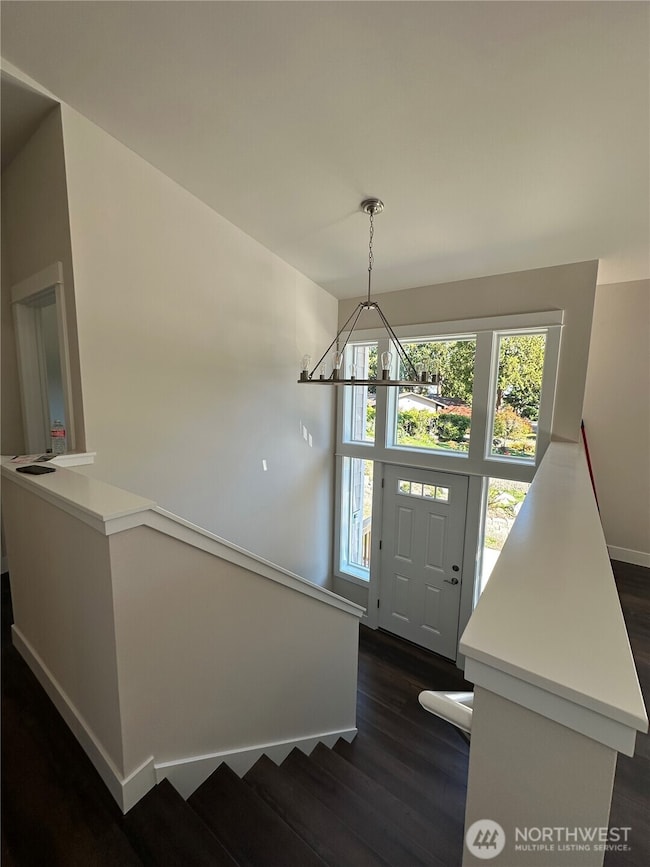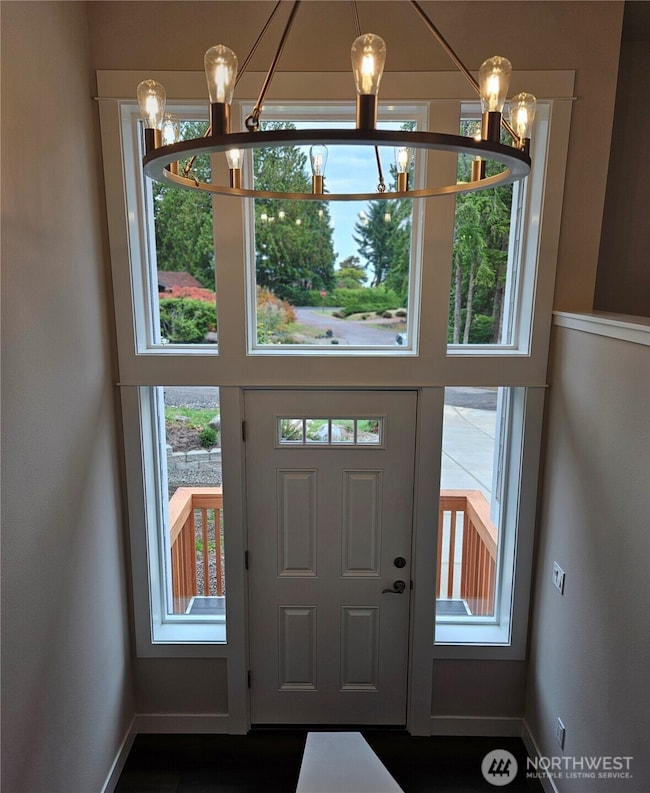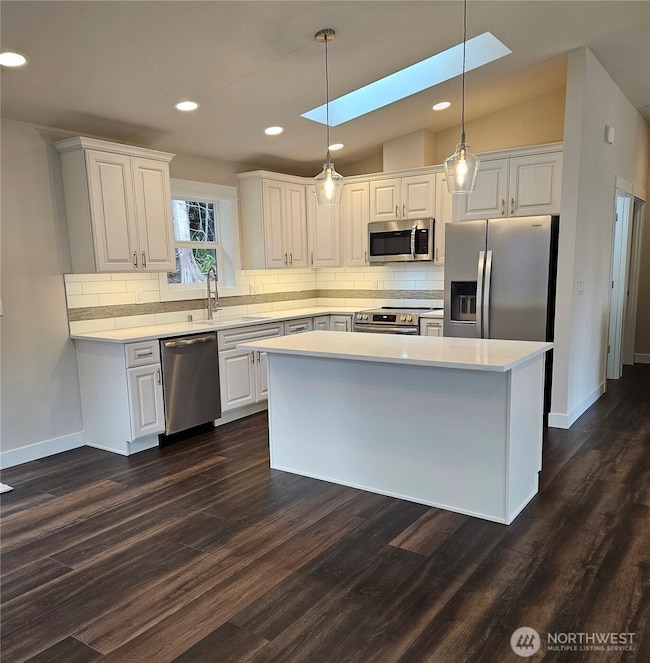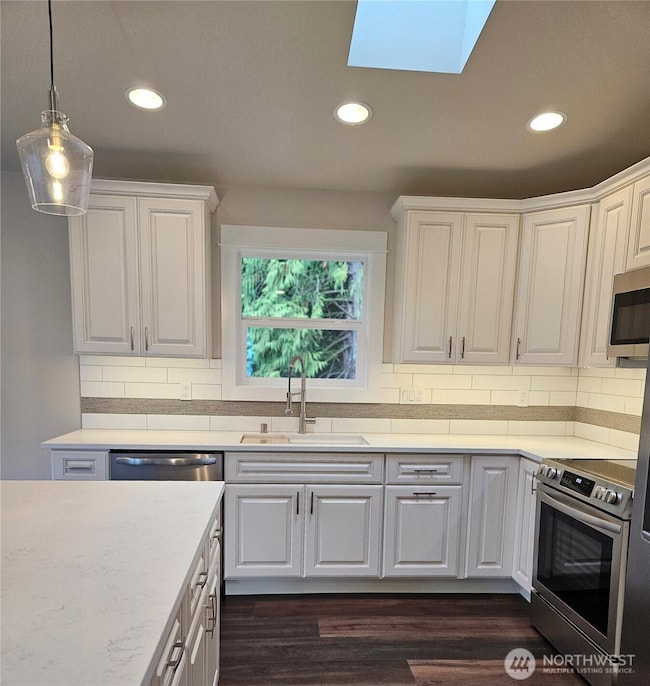40 Trader Ln Port Ludlow, WA 98365
Port Ludlow NeighborhoodEstimated payment $3,691/month
Highlights
- Views of a Sound
- Community Boat Launch
- Custom Home
- Golf Course Community
- New Construction
- Clubhouse
About This Home
There is nothing like brand new & nothing like pride in workmanship. Split level 3 bedroom 2 bath & 1 flex room home located in a quiet cul de sac adjacent to a forested green space common area. Terraced back yard with a large level lawn for fun. View from the main floor of Port Ludlow Bay & Hansville on a clear day. Vaulted ceilings with a lovely open floor plan. Corian counter tops, skylights, 2 car garage on the lower level with over & under washer & dryer. Wired for EV & generator. Walking trails, indoor & outdoor swimming pools, tennis, pickle ball, playgrounds, exercise room, & marina are among the many amenities that come with membership at the Port Ludlow Beach Club. New construction warrantied by 2-10 Home warranty.
Source: Northwest Multiple Listing Service (NWMLS)
MLS#: 2443526
Open House Schedule
-
Saturday, October 25, 202510:00 am to 1:00 pm10/25/2025 10:00:00 AM +00:0010/25/2025 1:00:00 PM +00:00Add to Calendar
Home Details
Home Type
- Single Family
Est. Annual Taxes
- $514
Year Built
- Built in 2025 | New Construction
Lot Details
- 0.3 Acre Lot
- Cul-De-Sac
- Street terminates at a dead end
- Northeast Facing Home
- Brush Vegetation
- Terraced Lot
- Property is in very good condition
HOA Fees
- $70 Monthly HOA Fees
Parking
- 2 Car Attached Garage
Property Views
- Views of a Sound
- Bay
- Territorial
Home Design
- Custom Home
- Split Foyer
- Poured Concrete
- Composition Roof
- Wood Siding
- Cement Board or Planked
Interior Spaces
- 1,587 Sq Ft Home
- Multi-Level Property
- Vaulted Ceiling
- Ceiling Fan
- Vinyl Plank Flooring
Kitchen
- Stove
- Microwave
- Dishwasher
Bedrooms and Bathrooms
- Walk-In Closet
- Bathroom on Main Level
Outdoor Features
- Deck
Location
- Property is near public transit
- Property is near a bus stop
Schools
- Chimacum Mid Middle School
- Chimacum High School
Utilities
- Ductless Heating Or Cooling System
- Heating System Mounted To A Wall or Window
- Generator Hookup
- Water Heater
- High Speed Internet
Listing and Financial Details
- Down Payment Assistance Available
- Visit Down Payment Resource Website
- Legal Lot and Block 176 / Area 3
- Assessor Parcel Number 990603176
Community Details
Overview
- Brian Belmont Association
- Secondary HOA Phone (360) 437-9201
- Built by Empire Enterprises
- North Bay Subdivision
- The community has rules related to covenants, conditions, and restrictions
- Electric Vehicle Charging Station
Amenities
- Clubhouse
Recreation
- Community Boat Launch
- Golf Course Community
- Sport Court
- Trails
Map
Home Values in the Area
Average Home Value in this Area
Property History
| Date | Event | Price | List to Sale | Price per Sq Ft |
|---|---|---|---|---|
| 10/11/2025 10/11/25 | For Sale | $675,000 | -- | $425 / Sq Ft |
Source: Northwest Multiple Listing Service (NWMLS)
MLS Number: 2443526
- 21 Camano Ln
- 231 Resolute Ln
- 80 Harms Ln
- 142 Resolute Ln
- 61 Olympic Ln
- 37 Jackson Ln
- 270 Pioneer Dr
- 155 Baldwin Ln
- 111 Jackson Ln
- 82 Montgomery Ln
- 23 Machias Loop
- 270 Puget Loop
- 140 Condon Ln
- 104 Puget Loop
- 639 Rainier Ln
- 140 Admiralty Ln Unit 370
- 10 Olympic Place Unit 10
- 70 Mccartney Ln
- 51 Mccartney Ln
- 80 Mccartney Ln
- 61 Garden Court Rd
- 31 Colwell St
- 51 Colwell St
- 112 Hectors Way
- 191 Airport Rd
- 21056 Viking Ave NW
- 2800 NE Lindvog Rd
- 10811 NE State Highway 104
- 26260 Dungeness Ave NE
- 3631 Gamble St
- 20455 1st Ave NE
- 20283 1st Ave NE
- 809 Gaines St
- 20043 Winton Ln NW
- 2500 9th St
- 19630 Ash Crest Loop NE
- 19660 10th Ave NE
- 19215 Viking Way NW
- 19089 Jensen Way NE
- 18804 Front St NE







