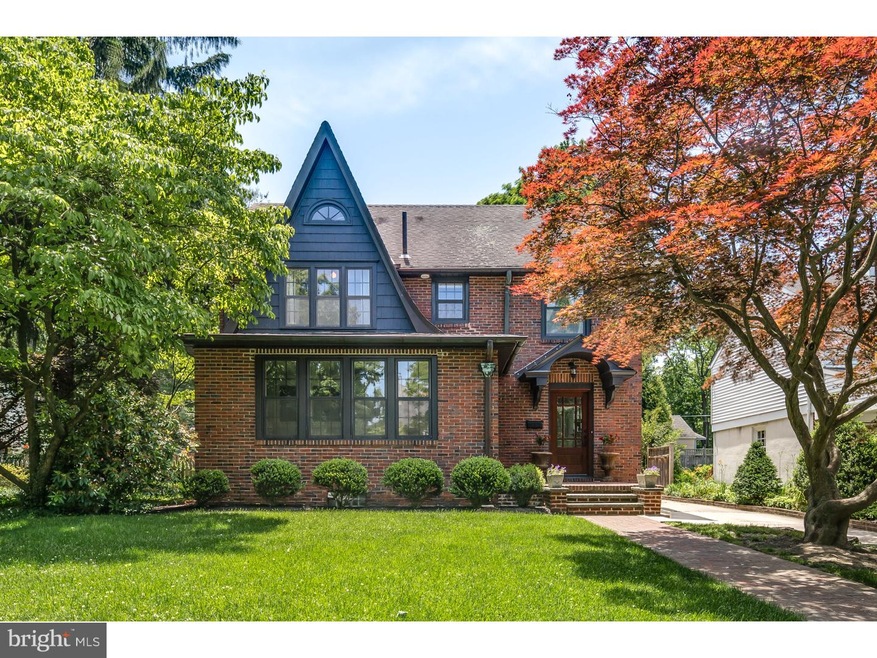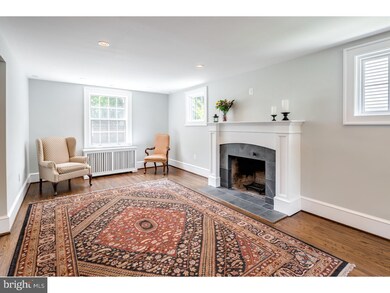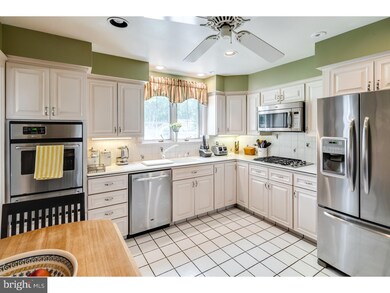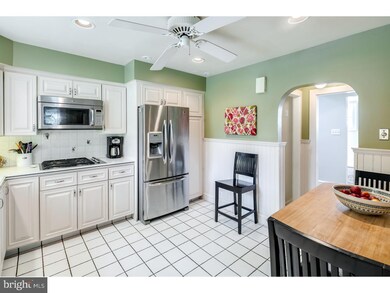
40 Treaty Elm Ln Haddonfield, NJ 08033
Highlights
- Wood Flooring
- Tudor Architecture
- Stained Glass
- Haddonfield Memorial High School Rated A+
- No HOA
- Butlers Pantry
About This Home
As of June 2025Beautifully maintained Tudor home in the desirable Gill Tract of Haddonfield! Immaculately kept by the owners. Great combination of traditional charm with the updated renovations buyers will love. Large living room is very open to the hallway, dining room, family room and kitchen. Wood burning fireplace with slate surround and plenty of windows for natural light. Spacious family room with ceiling fan and tons of windows. Eat-in kitchen with bead board trim, gas cooking and newer stainless steel appliances. Newly refinished dark hardwood floors, white trim and neutral colors throughout. Brand new full bath with gray and white basket weave marble floors, all new fixtures and white amenities. Large master bedroom with sitting area and multiple closets. Finished third floor is 4th bedroom, large closet and full bath. A bonus, unfinished room can be a huge walk in closet too. Or, create a large master suite on third floor with walk-in closet and full bath. Big finished basement used as a rec room or playroom. Plus- 2 car garage, breezeway, newly fenced backyard, new high velocity central air and great location. Get into the award-winning Haddonfield school system, walk to downtown and easy access to Philadelphia!
Last Agent to Sell the Property
Lisa Wolschina & Associates, Inc. License #0345954 Listed on: 06/09/2016

Home Details
Home Type
- Single Family
Est. Annual Taxes
- $15,915
Year Built
- Built in 1929
Lot Details
- 6,250 Sq Ft Lot
- Lot Dimensions are 50x125
- Level Lot
- Back and Front Yard
- Property is in good condition
Parking
- 2 Car Attached Garage
- 3 Open Parking Spaces
- Garage Door Opener
- Driveway
Home Design
- Tudor Architecture
- Brick Exterior Construction
- Brick Foundation
- Pitched Roof
- Shingle Roof
Interior Spaces
- 2,245 Sq Ft Home
- Property has 3 Levels
- Ceiling Fan
- Brick Fireplace
- Replacement Windows
- Stained Glass
- Family Room
- Living Room
- Dining Room
Kitchen
- Eat-In Kitchen
- Butlers Pantry
- Built-In Self-Cleaning Oven
- Cooktop
- Dishwasher
Flooring
- Wood
- Tile or Brick
- Vinyl
Bedrooms and Bathrooms
- 4 Bedrooms
- En-Suite Primary Bedroom
- 2.5 Bathrooms
Finished Basement
- Basement Fills Entire Space Under The House
- Drainage System
- Laundry in Basement
Outdoor Features
- Exterior Lighting
- Breezeway
Schools
- Central Elementary School
- Haddonfield Middle School
- Haddonfield Memorial High School
Utilities
- Cooling System Mounted In Outer Wall Opening
- Zoned Heating and Cooling System
- Radiator
- Heating System Uses Oil
- Baseboard Heating
- Hot Water Heating System
- Underground Utilities
- Natural Gas Water Heater
- Cable TV Available
Community Details
- No Home Owners Association
- Gill Tract Subdivision
Listing and Financial Details
- Tax Lot 00005
- Assessor Parcel Number 17-00064 07-00005
Ownership History
Purchase Details
Home Financials for this Owner
Home Financials are based on the most recent Mortgage that was taken out on this home.Purchase Details
Home Financials for this Owner
Home Financials are based on the most recent Mortgage that was taken out on this home.Purchase Details
Home Financials for this Owner
Home Financials are based on the most recent Mortgage that was taken out on this home.Purchase Details
Purchase Details
Similar Homes in Haddonfield, NJ
Home Values in the Area
Average Home Value in this Area
Purchase History
| Date | Type | Sale Price | Title Company |
|---|---|---|---|
| Deed | $1,120,000 | None Listed On Document | |
| Deed | $1,120,000 | None Listed On Document | |
| Deed | $555,000 | Keystone Title Services | |
| Bargain Sale Deed | $530,000 | -- | |
| Deed | -- | -- | |
| Deed | -- | -- |
Mortgage History
| Date | Status | Loan Amount | Loan Type |
|---|---|---|---|
| Previous Owner | $382,122 | New Conventional | |
| Previous Owner | $68,900 | Credit Line Revolving | |
| Previous Owner | $416,250 | No Value Available | |
| Previous Owner | $416,250 | New Conventional | |
| Previous Owner | $176,000 | Unknown | |
| Previous Owner | $370,000 | Unknown | |
| Previous Owner | $37,000 | Future Advance Clause Open End Mortgage | |
| Previous Owner | $400,000 | Purchase Money Mortgage |
Property History
| Date | Event | Price | Change | Sq Ft Price |
|---|---|---|---|---|
| 06/23/2025 06/23/25 | Sold | $1,120,000 | +6.7% | $499 / Sq Ft |
| 06/09/2025 06/09/25 | Pending | -- | -- | -- |
| 05/30/2025 05/30/25 | For Sale | $1,050,000 | 0.0% | $468 / Sq Ft |
| 05/09/2025 05/09/25 | Pending | -- | -- | -- |
| 05/01/2025 05/01/25 | For Sale | $1,050,000 | +89.2% | $468 / Sq Ft |
| 09/15/2016 09/15/16 | Sold | $555,000 | -3.5% | $247 / Sq Ft |
| 07/27/2016 07/27/16 | Pending | -- | -- | -- |
| 07/09/2016 07/09/16 | Price Changed | $575,000 | -3.4% | $256 / Sq Ft |
| 06/09/2016 06/09/16 | For Sale | $595,000 | -- | $265 / Sq Ft |
Tax History Compared to Growth
Tax History
| Year | Tax Paid | Tax Assessment Tax Assessment Total Assessment is a certain percentage of the fair market value that is determined by local assessors to be the total taxable value of land and additions on the property. | Land | Improvement |
|---|---|---|---|---|
| 2024 | $17,853 | $560,000 | $247,600 | $312,400 |
| 2023 | $17,853 | $560,000 | $247,600 | $312,400 |
| 2022 | $17,713 | $560,000 | $247,600 | $312,400 |
| 2021 | $17,623 | $560,000 | $247,600 | $312,400 |
| 2020 | $17,500 | $560,000 | $247,600 | $312,400 |
| 2019 | $174 | $560,000 | $247,600 | $312,400 |
| 2018 | $17,153 | $560,000 | $247,600 | $312,400 |
| 2017 | $16,744 | $560,000 | $247,600 | $312,400 |
| 2016 | $16,369 | $560,000 | $247,600 | $312,400 |
| 2015 | $15,915 | $560,000 | $247,600 | $312,400 |
| 2014 | $15,562 | $560,000 | $247,600 | $312,400 |
Agents Affiliated with this Home
-

Seller's Agent in 2025
Bill Butler
EXP Realty, LLC
(609) 792-3705
2 in this area
35 Total Sales
-

Seller's Agent in 2016
Lisa Wolschina
Lisa Wolschina & Associates, Inc.
(856) 816-0051
291 in this area
531 Total Sales
-
K
Buyer's Agent in 2016
KEN McCoy
Coldwell Banker Realty
(215) 869-7391
1 in this area
2 Total Sales
Map
Source: Bright MLS
MLS Number: 1002441330
APN: 17-00064-07-00005
- 415 Washington Ave
- 613 Centre St
- 333 S Atlantic Ave
- 198 Upland Way
- 215 Jefferson Ave
- 130 Wedgewood Ln
- 145 Winding Way
- 95 Lane of Acres
- 228 Centre St
- 355 Tavistock
- 130 Centre St
- 416 Copley Rd
- 420 E Cottage Ave
- 120 Kings Hwy W
- 102 E High St
- 518 Carver Ct
- 120 Highland Ave
- 9 Mcphelin Ave
- 58 Letitia Ln
- 511 E Park Ave






