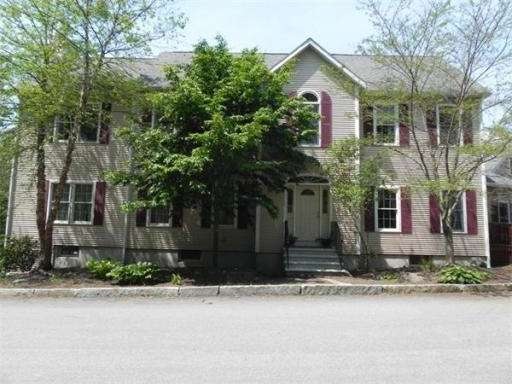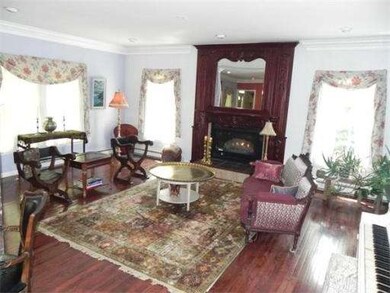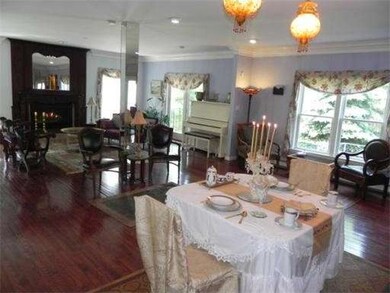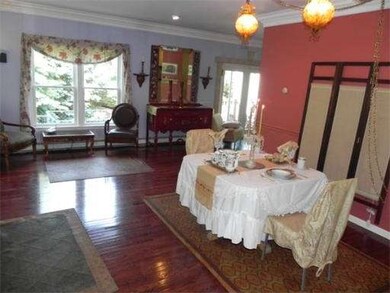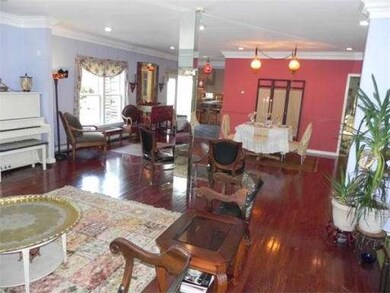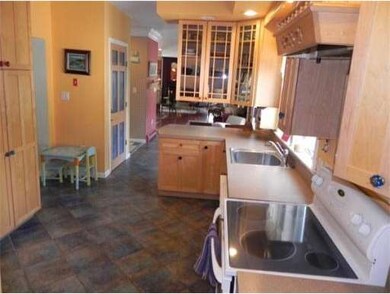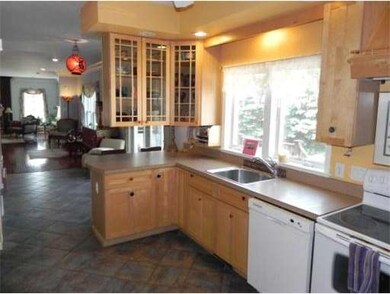
40 Turnpike Rd Ipswich, MA 01938
About This Home
As of October 2022$70,000 Price Reduction!! Great Ipswich location with unique layout! This great home features 3 bedrooms, 2 full baths, 3 half baths, open floor plan, large LR and DR with HW floors, beautiful crown molding, gas fireplace w/gorgeous floor to ceiling mantle & sliders leading out to back deck. Huge master suite w/full bath and 2 additional bedrooms on second floor. Attached office w/indoor pool & hot tub! Could be used as community aquatic center! Tons of off street parking and plenty of room!
Last Agent to Sell the Property
Listing Group
Lamacchia Realty, Inc. Listed on: 06/16/2011
Home Details
Home Type
Single Family
Est. Annual Taxes
$9,978
Year Built
2000
Lot Details
0
Listing Details
- Lot Description: Paved Drive
- Special Features: 12
- Property Sub Type: Detached
- Year Built: 2000
Interior Features
- Has Basement: Yes
- Fireplaces: 1
- Primary Bathroom: Yes
- Number of Rooms: 9
- Amenities: Shopping, Swimming Pool, Park, Golf Course, Medical Facility, Laundromat, Highway Access, Marina, Private School, Public School, T-Station
- Electric: Circuit Breakers, 200 Amps
- Energy: Insulated Windows, Insulated Doors, Prog. Thermostat
- Flooring: Tile, Hardwood
- Insulation: Full
- Interior Amenities: Security System, Cable Available, Sauna/Steam/Hot Tub, Walk-up Attic
- Basement: Full, Partially Finished, Walk Out, Concrete Floor
- Bedroom 2: Second Floor, 15X11
- Bedroom 3: Second Floor, 15X11
- Bathroom #1: Second Floor, 17X8
- Bathroom #2: First Floor, 8X4
- Bathroom #3: Second Floor, 12X8
- Kitchen: First Floor, 28X10
- Master Bedroom: Second Floor, 21X18
- Master Bedroom Description: Ceiling Fans, Full Bath, Skylight, Walk-in Closet, Hard Wood Floor
- Family Room: First Floor, 16X11
Exterior Features
- Construction: Frame, Modular
- Exterior: Vinyl
- Exterior Features: Porch, Deck, Balcony, Inground Pool, Gutters, Hot Tub/Spa, Prof. Landscape, Fenced Yard
- Foundation: Poured Concrete
Garage/Parking
- Garage Parking: Attached, Under, Garage Door Opener, Storage, Work Area, Side Entry
- Garage Spaces: 2
- Parking: Off-Street, Paved Driveway
- Parking Spaces: 35
Utilities
- Cooling Zones: 2
- Heat Zones: 4
- Hot Water: Oil
- Water/Sewer: City/Town Water, Private Sewerage
Condo/Co-op/Association
- HOA: No
Ownership History
Purchase Details
Purchase Details
Home Financials for this Owner
Home Financials are based on the most recent Mortgage that was taken out on this home.Purchase Details
Purchase Details
Similar Home in Ipswich, MA
Home Values in the Area
Average Home Value in this Area
Purchase History
| Date | Type | Sale Price | Title Company |
|---|---|---|---|
| Deed | -- | -- | |
| Not Resolvable | $445,000 | -- | |
| Deed | -- | -- | |
| Deed | $100,000 | -- |
Mortgage History
| Date | Status | Loan Amount | Loan Type |
|---|---|---|---|
| Open | $555 | FHA | |
| Open | $225,643 | Stand Alone Refi Refinance Of Original Loan | |
| Open | $756,053 | FHA | |
| Closed | $176,000 | Stand Alone Refi Refinance Of Original Loan | |
| Closed | $370,000 | No Value Available | |
| Previous Owner | $295,000 | New Conventional |
Property History
| Date | Event | Price | Change | Sq Ft Price |
|---|---|---|---|---|
| 10/28/2022 10/28/22 | Sold | $770,000 | +2.8% | $205 / Sq Ft |
| 08/11/2022 08/11/22 | Pending | -- | -- | -- |
| 07/27/2022 07/27/22 | For Sale | $749,000 | +68.3% | $200 / Sq Ft |
| 04/02/2012 04/02/12 | Sold | $445,000 | +11.5% | $120 / Sq Ft |
| 10/20/2011 10/20/11 | Pending | -- | -- | -- |
| 10/03/2011 10/03/11 | Price Changed | $399,000 | 0.0% | $108 / Sq Ft |
| 10/03/2011 10/03/11 | For Sale | $399,000 | -10.3% | $108 / Sq Ft |
| 09/20/2011 09/20/11 | Off Market | $445,000 | -- | -- |
| 08/04/2011 08/04/11 | Price Changed | $450,000 | -8.0% | $122 / Sq Ft |
| 07/08/2011 07/08/11 | Price Changed | $489,000 | -7.6% | $132 / Sq Ft |
| 06/21/2011 06/21/11 | Price Changed | $529,000 | -10.3% | $143 / Sq Ft |
| 06/16/2011 06/16/11 | For Sale | $590,000 | -- | $160 / Sq Ft |
Tax History Compared to Growth
Tax History
| Year | Tax Paid | Tax Assessment Tax Assessment Total Assessment is a certain percentage of the fair market value that is determined by local assessors to be the total taxable value of land and additions on the property. | Land | Improvement |
|---|---|---|---|---|
| 2025 | $9,978 | $894,900 | $190,700 | $704,200 |
| 2024 | $9,967 | $875,800 | $193,400 | $682,400 |
| 2023 | $13,676 | $1,118,200 | $256,500 | $861,700 |
| 2022 | $13,197 | $1,026,200 | $256,500 | $769,700 |
| 2021 | $12,782 | $966,900 | $254,400 | $712,500 |
| 2020 | $12,572 | $896,700 | $221,700 | $675,000 |
| 2019 | $12,134 | $861,200 | $215,200 | $646,000 |
| 2018 | $12,108 | $850,300 | $204,300 | $646,000 |
| 2017 | $11,739 | $827,300 | $206,500 | $620,800 |
| 2016 | $11,899 | $801,300 | $197,700 | $603,600 |
| 2015 | $10,855 | $803,500 | $199,900 | $603,600 |
Agents Affiliated with this Home
-
Cathy Johnson

Seller's Agent in 2022
Cathy Johnson
William Raveis R.E. & Home Services
(978) 857-2001
1 in this area
104 Total Sales
-
Peter Souhleris

Buyer's Agent in 2022
Peter Souhleris
Citylight Homes LLC
(781) 254-8500
1 in this area
31 Total Sales
-
L
Seller's Agent in 2012
Listing Group
Lamacchia Realty, Inc.
-
Robert Bentley

Buyer's Agent in 2012
Robert Bentley
RE/MAX
(781) 858-5115
3 in this area
165 Total Sales
Map
Source: MLS Property Information Network (MLS PIN)
MLS Number: 71249276
APN: IPSW-000038A-000021
- 59 Turnpike Rd
- 2 Hickory Ln
- 356 Linebrook Rd
- 378 Linebrook Rd
- 1 Howe St
- 4 Allen Ln
- 37 East St
- 156 Newbury Rd
- 8 Birch Ln
- 53 Country Club Way
- 11 Birch Ln
- 4 The Fairways
- 333 Perkins Row
- Lot 3 Pearl Way
- 20 Lawrence Rd Unit 13
- 20 Lawrence Rd Unit 5
- 3 Choate Ln
- 46 Buttonwood
- 61 Maplecroft Ln
- 30 Buttonwood
