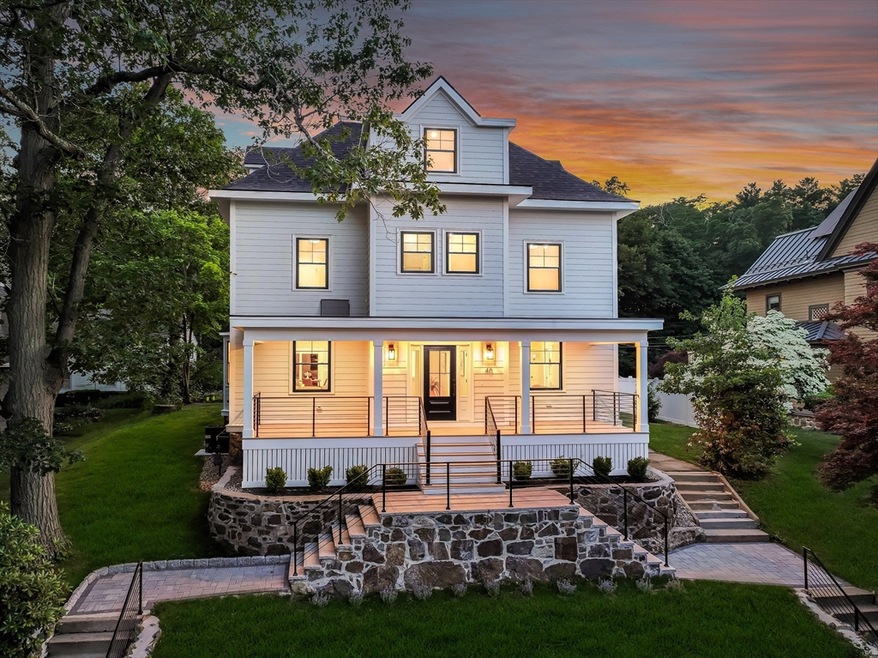
40 Upland Rd Melrose, MA 02176
Melrose Highlands NeighborhoodHighlights
- Medical Services
- 0.35 Acre Lot
- Deck
- Roosevelt Elementary School Rated A
- Colonial Architecture
- 5-minute walk to Melrose Dog Park
About This Home
As of August 2025Welcome to this exquisite 5-bedroom, 4-1/2 bath residence nestled in one of Melrose most sought after neighborhoods. This completely rebuilt, expanded & tastefully renovated home is one of a kind, offering a perfect blend of elegance & modern sophistication for a lifestyle of luxury & comfort. Step inside to discover a beautifully designed interior that exudes charm & style at every turn. The stunning chef's kitchen features a dining area, top-of-the-line appliances, custom cabinetry & a spacious island w adjacent family room. The expansive, beautiful living spaces have great flow & are bathed in natural light. The primary bedroom features a large walk In closet & a spa-like bath. 4 add'l beds offer space for all. Walk up attic offers 2 additional guest bedrooms / home office and playroom area. Lower level w/ fabulous gym space, full bathroom & wet bar. Fabulous rear patio & private yard perfect for family enjoyment. All new systems, 2 car garage detached with EV charging.
Home Details
Home Type
- Single Family
Est. Annual Taxes
- $11,423
Year Built
- Built in 1898
Lot Details
- 0.35 Acre Lot
- Irregular Lot
- Wooded Lot
Parking
- 2 Car Detached Garage
- Driveway
- Open Parking
- Off-Street Parking
Home Design
- Colonial Architecture
- Stone Foundation
- Foam Insulation
- Shingle Roof
Interior Spaces
- 1 Fireplace
Kitchen
- Range
- Microwave
- Dishwasher
- Wine Refrigerator
Bedrooms and Bathrooms
- 5 Bedrooms
Finished Basement
- Basement Fills Entire Space Under The House
- Interior Basement Entry
Outdoor Features
- Deck
- Patio
Location
- Property is near public transit
Utilities
- Forced Air Heating and Cooling System
- 4 Cooling Zones
- 4 Heating Zones
- Heating System Uses Natural Gas
- Tankless Water Heater
- Gas Water Heater
Listing and Financial Details
- Assessor Parcel Number 658408
Community Details
Overview
- No Home Owners Association
Amenities
- Medical Services
- Shops
Recreation
- Tennis Courts
- Community Pool
- Park
- Jogging Path
Ownership History
Purchase Details
Home Financials for this Owner
Home Financials are based on the most recent Mortgage that was taken out on this home.Purchase Details
Similar Homes in Melrose, MA
Home Values in the Area
Average Home Value in this Area
Purchase History
| Date | Type | Sale Price | Title Company |
|---|---|---|---|
| Foreclosure Deed | $834,000 | None Available | |
| Foreclosure Deed | $834,000 | None Available | |
| Deed | $280,000 | -- | |
| Deed | $280,000 | -- |
Mortgage History
| Date | Status | Loan Amount | Loan Type |
|---|---|---|---|
| Open | $1,687,500 | Stand Alone Refi Refinance Of Original Loan | |
| Closed | $300,000 | Stand Alone Refi Refinance Of Original Loan | |
| Closed | $1,281,600 | Purchase Money Mortgage | |
| Previous Owner | $560,500 | Stand Alone Refi Refinance Of Original Loan | |
| Previous Owner | $151,899 | No Value Available | |
| Previous Owner | $120,747 | No Value Available | |
| Previous Owner | $506,000 | No Value Available | |
| Previous Owner | $445,000 | No Value Available | |
| Previous Owner | $65,000 | No Value Available | |
| Previous Owner | $25,000 | No Value Available |
Property History
| Date | Event | Price | Change | Sq Ft Price |
|---|---|---|---|---|
| 08/22/2025 08/22/25 | Sold | $1,915,000 | -4.2% | $403 / Sq Ft |
| 07/28/2025 07/28/25 | Pending | -- | -- | -- |
| 07/09/2025 07/09/25 | For Sale | $1,999,900 | -- | $421 / Sq Ft |
Tax History Compared to Growth
Tax History
| Year | Tax Paid | Tax Assessment Tax Assessment Total Assessment is a certain percentage of the fair market value that is determined by local assessors to be the total taxable value of land and additions on the property. | Land | Improvement |
|---|---|---|---|---|
| 2025 | $114 | $1,153,800 | $470,400 | $683,400 |
| 2024 | $11,174 | $1,125,300 | $441,900 | $683,400 |
| 2023 | $12,336 | $1,183,900 | $427,600 | $756,300 |
| 2022 | $12,222 | $1,156,300 | $427,600 | $728,700 |
| 2021 | $11,881 | $1,085,000 | $399,100 | $685,900 |
| 2020 | $11,515 | $1,042,100 | $356,400 | $685,700 |
| 2019 | $10,377 | $959,900 | $329,300 | $630,600 |
| 2018 | $10,537 | $930,000 | $299,400 | $630,600 |
| 2017 | $10,264 | $869,800 | $285,100 | $584,700 |
| 2016 | $10,127 | $821,300 | $278,000 | $543,300 |
| 2015 | $9,091 | $701,500 | $249,500 | $452,000 |
| 2014 | $8,937 | $673,000 | $221,000 | $452,000 |
Agents Affiliated with this Home
-
James Gattuso
J
Seller's Agent in 2025
James Gattuso
Mayflower Realty Group
(617) 670-0272
1 in this area
50 Total Sales
Map
Source: MLS Property Information Network (MLS PIN)
MLS Number: 73401741
APN: MELR-000011B-000000-000065
- 130 Tremont St Unit 407
- 54 Brunswick Park
- 51 Brunswick Park
- 46 Youle St
- 260 Tremont St Unit 1
- 260 Tremont St Unit 13
- 109 Orris St
- 105 Walton Park
- 119 W Highland Ave Unit 1
- 34 Rockland St
- 45 Vinton St
- 49 Newcomb Rd
- 8 Crystal St Unit 3
- 8 Crystal St Unit 2
- 55-57 Tappan St
- 180 Green St Unit 415
- 59 Sanford St
- 150 Trenton St
- 46 Pearl St
- 123 Linden Rd






