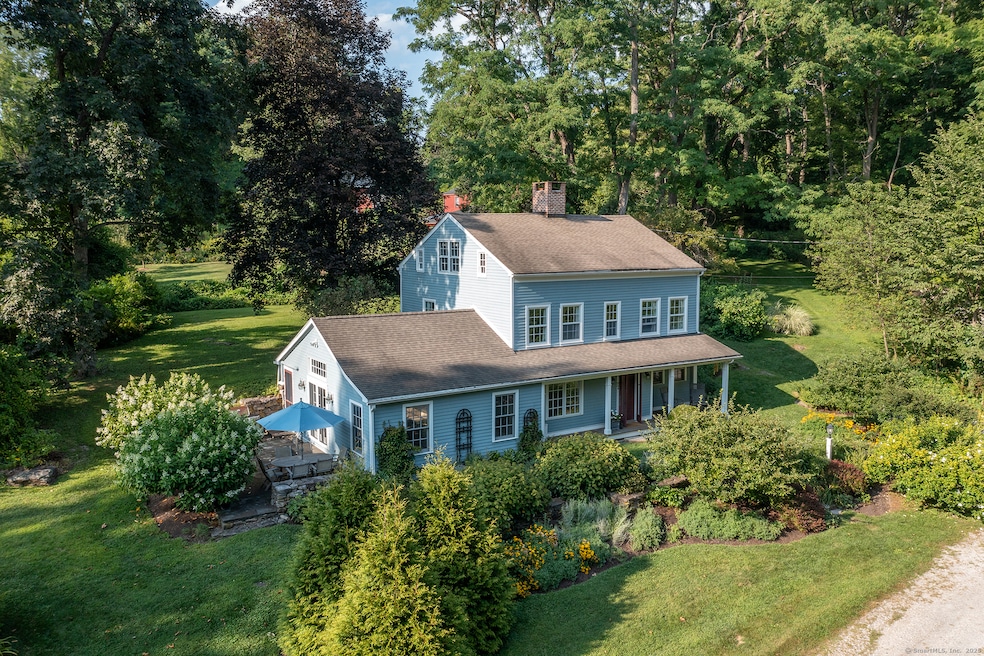40 Valley Rd Lakeville, CT 06039
Estimated payment $6,051/month
Highlights
- Colonial Architecture
- 4 Fireplaces
- Hot Water Circulator
- Attic
- Home fronts a stream
- Ceiling Fan
About This Home
Step into nearly three centuries of New England history with this enchanting 1745 Antique Colonial gracefully positioned on 1+/- acres straddling the towns of Lakeville and Sharon. This elegant 4 BDR home has been thoughtfully expanded and lovingly updated for contemporary living while preserving its authentic colonial charm and character. A recently renovated cozy kitchen boasts high-end appliances, while the dining room with fireplace opens up into a stunning, sun-filled living room. Upstairs are 3 beautiful bedrooms, with the 4th bedroom and study on the 3rd level. (4 fireplaces in total create warmth and ambiance in the kitchen, dining room and bedrooms). The tranquil valley setting offers the perfect retreat from modern life. Listen to the gentle babbling of the nearby brook from the covered front porch or the charming side terrace overlooking verdant lawns and lush perennial English gardens. The quiet, pastoral location provides complete privacy while remaining conveniently accessible to both towns. 2-car garage with workshop. Generator. This rare offering combines the best of both worlds: the soul and craftsmanship of 18th-century America with the comfort and functionality today's lifestyle demands. A truly unique opportunity in two of Connecticut's most coveted Litchfield County towns. 2 hours to NYC. Between 2 local lakes for swimming and boating. Close to area private schools.
Listing Agent
William Pitt Sotheby's Int'l License #RES.0799072 Listed on: 08/23/2025

Home Details
Home Type
- Single Family
Est. Annual Taxes
- $2,599
Year Built
- Built in 1745
Lot Details
- 0.74 Acre Lot
- Home fronts a stream
- Property is zoned RR1
Parking
- 2 Car Garage
Home Design
- Colonial Architecture
- Antique Architecture
- Stone Foundation
- Frame Construction
- Asphalt Shingled Roof
- Clap Board Siding
Interior Spaces
- 3,360 Sq Ft Home
- Ceiling Fan
- 4 Fireplaces
- Crawl Space
- Walkup Attic
Kitchen
- Gas Cooktop
- Dishwasher
Bedrooms and Bathrooms
- 4 Bedrooms
Laundry
- Dryer
- Washer
Location
- Property is near a golf course
Schools
- Housatonic High School
Utilities
- Mini Split Air Conditioners
- Window Unit Cooling System
- Hot Water Heating System
- Heating System Uses Oil
- Heating System Uses Oil Above Ground
- Private Company Owned Well
- Hot Water Circulator
- Cable TV Available
Listing and Financial Details
- Assessor Parcel Number 868430
Map
Home Values in the Area
Average Home Value in this Area
Tax History
| Year | Tax Paid | Tax Assessment Tax Assessment Total Assessment is a certain percentage of the fair market value that is determined by local assessors to be the total taxable value of land and additions on the property. | Land | Improvement |
|---|---|---|---|---|
| 2025 | $2,599 | $236,300 | $107,600 | $128,700 |
| 2024 | $2,561 | $232,800 | $107,600 | $125,200 |
| 2023 | $2,561 | $232,800 | $107,600 | $125,200 |
| 2022 | $2,350 | $213,600 | $107,600 | $106,000 |
| 2021 | $2,350 | $213,600 | $107,600 | $106,000 |
| 2020 | $2,315 | $199,600 | $94,600 | $105,000 |
| 2019 | $2,315 | $199,600 | $94,600 | $105,000 |
| 2018 | $2,255 | $199,600 | $94,600 | $105,000 |
| 2017 | $2,216 | $199,600 | $94,600 | $105,000 |
| 2016 | $2,043 | $190,900 | $85,900 | $105,000 |
| 2015 | $2,043 | $190,900 | $85,900 | $105,000 |
| 2014 | $2,012 | $191,600 | $85,900 | $105,700 |
Property History
| Date | Event | Price | Change | Sq Ft Price |
|---|---|---|---|---|
| 08/23/2025 08/23/25 | For Sale | $1,095,000 | +133.0% | $326 / Sq Ft |
| 07/14/2016 07/14/16 | Sold | $470,000 | -5.8% | $145 / Sq Ft |
| 06/08/2016 06/08/16 | Pending | -- | -- | -- |
| 02/01/2016 02/01/16 | For Sale | $499,000 | -- | $154 / Sq Ft |
Purchase History
| Date | Type | Sale Price | Title Company |
|---|---|---|---|
| Warranty Deed | $247,375 | -- | |
| Warranty Deed | $247,375 | -- | |
| Warranty Deed | $356,000 | -- | |
| Warranty Deed | $356,000 | -- | |
| Not Resolvable | $174,528 | -- |
Mortgage History
| Date | Status | Loan Amount | Loan Type |
|---|---|---|---|
| Open | $376,000 | Unknown | |
| Closed | $376,000 | New Conventional |
Source: SmartMLS
MLS Number: 24121097
APN: SALI-000002-000039
- 11 Valley Rd
- 400 Gay St
- 6 Juniper Ledge Ln
- 8 Mudgetown Rd
- 276 Gay St
- 0 Lime Rock Rd Unit 24116442
- 120 Lime Rock Rd
- 14 Red Mountain Rd Unit 20
- 86 Douglas Rd
- 156 Millerton Rd
- 17 Rhynus Rd
- 10 Red Mountain Rd
- 147 Lake Ln
- 10 Williams Rd
- 87 Gay St
- 285 Millerton Rd
- 331 Calkinstown Rd
- 5 Red Cedar Ln
- 143 White Hollow Rd
- 1 State Line Rd
- 126 Lime Rock Rd
- 17 Rhynus Rd
- 55 Still Meadow Rd
- 80 Upper Main St
- 22 Upper Main St Unit C
- 90 Mill Rd
- 172 Belgo Rd
- 161 Cornwall Bridge Rd
- 14 Barton St Unit 16
- 28 Dugway Rd
- 12-19 Goose Pond Ln Unit 17
- 5408 New York 22
- 12 - 19 Goose Pond Ln Unit 17
- 109 Cobble Rd
- 44 E Main St
- 35 Kirk Rd
- 3 Joray Rd
- 49 Prospect Mountain Rd
- 3412 New York 343
- 5 Lango Rd Unit 2






