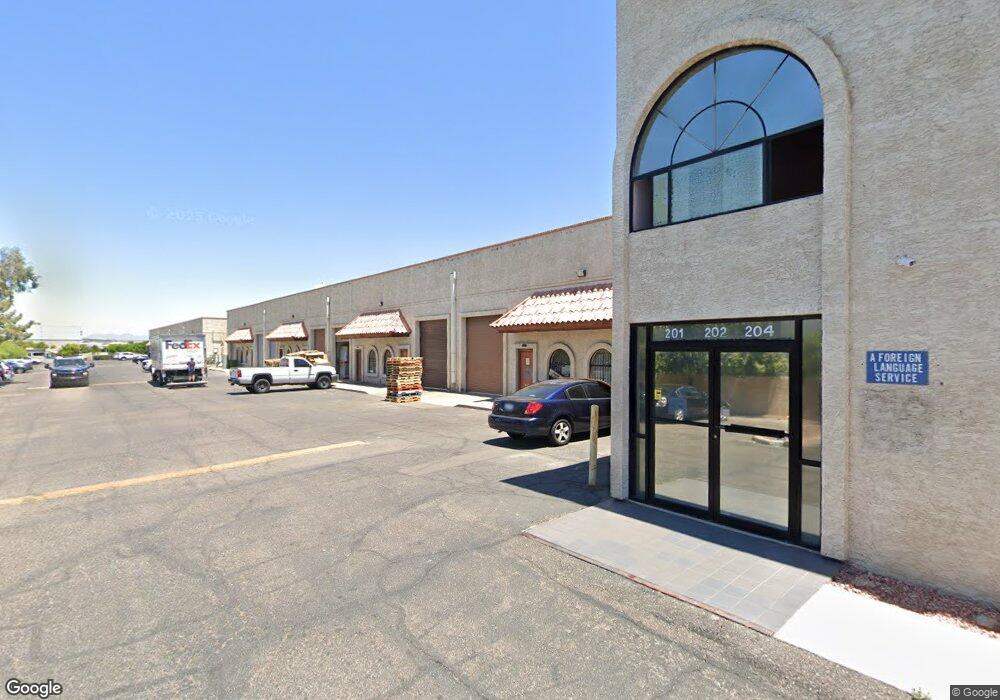40 W Baseline Rd Unit 120 Mesa, AZ 85210
Woodbridge Crossing Neighborhood
--
Bed
--
Bath
13,650
Sq Ft
--
Built
About This Home
This home is located at 40 W Baseline Rd Unit 120, Mesa, AZ 85210. 40 W Baseline Rd Unit 120 is a home located in Maricopa County with nearby schools including Crismon Elementary School, Franklin at Brimhall Elementary School, and Franklin West Elementary School.
Ownership History
Date
Name
Owned For
Owner Type
Purchase Details
Closed on
Dec 10, 2018
Sold by
Lipovic Dragica
Bought by
Lipovic Park Llc
Purchase Details
Closed on
Jan 2, 2001
Sold by
Morton Beulah Mae
Bought by
Morton Mary Alice
Purchase Details
Closed on
May 12, 2000
Sold by
Morton Beulah Mae
Bought by
Morton Mary Alice
Purchase Details
Closed on
May 14, 1999
Sold by
Morton Beulah Mae
Bought by
Morton Mary Alice
Purchase Details
Closed on
May 8, 1998
Sold by
Morton Beulah Mae
Bought by
Morton Mary Alice
Purchase Details
Closed on
Jul 22, 1996
Sold by
Tri State Communications Co Inc
Bought by
Marshall Garry J and Orange Coast Specialties Proje
Purchase Details
Closed on
Jul 20, 1996
Sold by
Marshall Garry J and Orange Coast Specialties Proje
Bought by
Orange Coast Specialties Project #2
Purchase Details
Closed on
Oct 6, 1989
Sold by
Miller Denise A
Bought by
Barno Dennis A
Create a Home Valuation Report for This Property
The Home Valuation Report is an in-depth analysis detailing your home's value as well as a comparison with similar homes in the area
Home Values in the Area
Average Home Value in this Area
Purchase History
| Date | Buyer | Sale Price | Title Company |
|---|---|---|---|
| Lipovic Park Llc | -- | None Available | |
| Morton Mary Alice | -- | -- | |
| Morton Beulah Mae | -- | -- | |
| Morton Mary Alice | -- | -- | |
| Morton Beulah Mae | -- | -- | |
| Morton Mary Alice | -- | -- | |
| Morton Beulah Mae | -- | -- | |
| Morton Mary Alice | -- | -- | |
| Morton Beulah Mae | -- | -- | |
| Marshall Garry J | $6,900,000 | Fidelity Title | |
| Orange Coast Specialties Project #2 | $6,900,000 | Fidelity Title | |
| Barno Dennis A | -- | -- |
Source: Public Records
Tax History Compared to Growth
Tax History
| Year | Tax Paid | Tax Assessment Tax Assessment Total Assessment is a certain percentage of the fair market value that is determined by local assessors to be the total taxable value of land and additions on the property. | Land | Improvement |
|---|---|---|---|---|
| 2025 | $36,078 | $365,685 | -- | -- |
| 2024 | $38,450 | $359,155 | -- | -- |
| 2023 | $38,450 | $594,167 | $136,221 | $457,946 |
| 2022 | $38,762 | $512,610 | $133,210 | $379,400 |
| 2021 | $40,356 | $505,674 | $137,016 | $368,658 |
| 2020 | $39,831 | $499,140 | $113,454 | $385,686 |
| 2019 | $37,214 | $460,980 | $109,314 | $351,666 |
| 2018 | $35,717 | $385,560 | $75,708 | $309,852 |
| 2017 | $34,652 | $350,802 | $73,494 | $277,308 |
| 2016 | $34,009 | $335,952 | $65,628 | $270,324 |
| 2015 | $32,852 | $286,991 | $59,367 | $227,624 |
Source: Public Records
Map
Nearby Homes
- 1301 N Kingston St
- 1611 W San Remo St
- 1367 S Country Club Dr Unit 1039
- 334 E Holmes Ave
- 563 W Kilarea Ave
- 461 W Holmes Ave Unit 350
- 461 W Holmes Ave Unit 342
- 449 E Harmony Ave
- 1505 S Kay Cir Unit 4
- 566 W Medina Ave
- 29 W Southern Ave Unit 26
- 1454 N Farrell Ct Unit A
- 416 W Nido Cir
- 817 W Knowles Cir
- 660 W Mendoza Ave
- 1262 S Jay Cir
- 625 W Southern Ave
- 715 E Harmony Ave
- 68 W 10th Ave
- 1331 N Leland Ct Unit 22
- 40 W Baseline Rd Unit 204
- 40 W Baseline Rd Unit 202
- 1924 S Macdonald
- 1832 S Macdonald
- 127 W Juanita Ave Unit 103
- 1858 W Merrill Ln
- 1282 N Ithica St
- 1854 W Merrill Ln
- 1278 N Ithica St
- 1850 W Merrill Ln
- 1846 W Merrill Ln
- 1270 N Ithica St
- 1855 W Merrill Ln
- 1842 W Merrill Ln
- 1266 N Ithica St
- 1849 W Merrill Ln
- 1836 W Merrill Ln
- 1845 W Merrill Ln
- 1856 W Desert Ln
- 1262 N Ithica St
