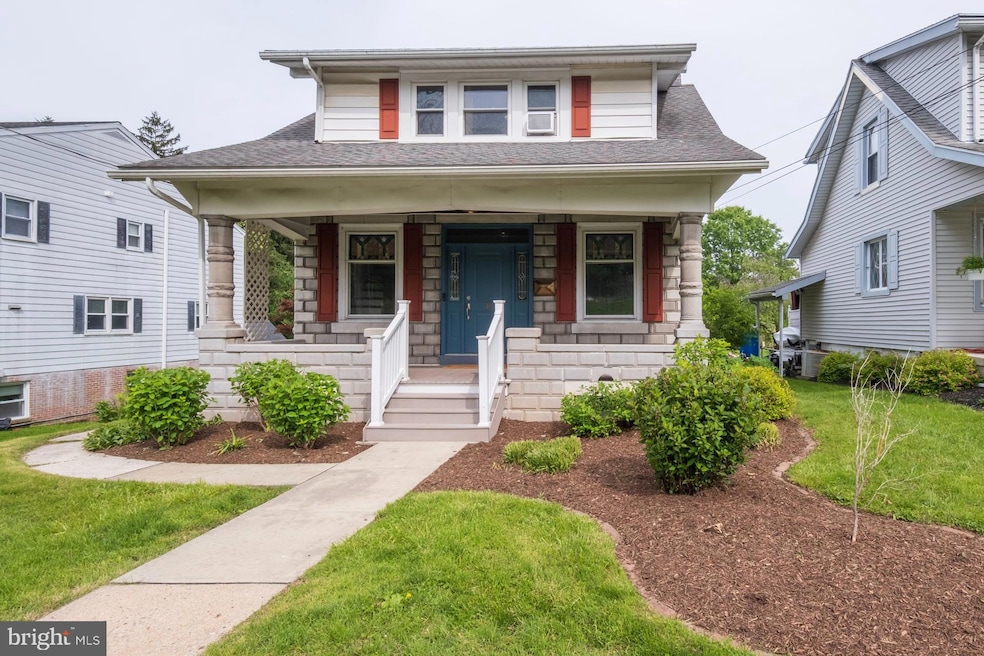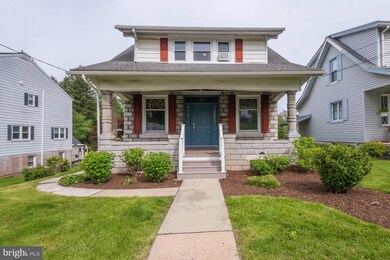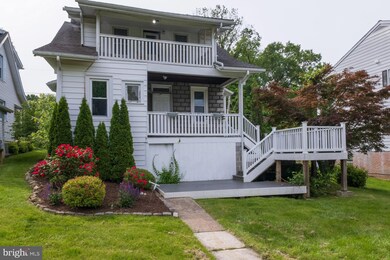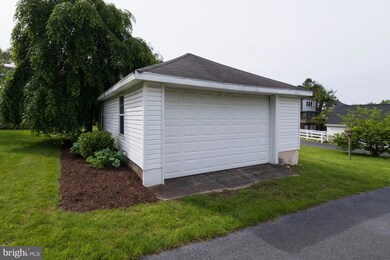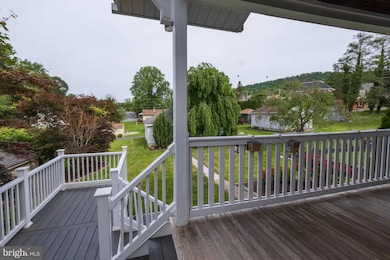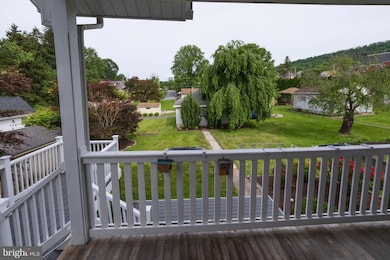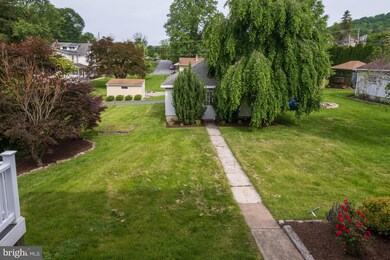
40 Walnut St Reading, PA 19606
Saint Lawrence NeighborhoodHighlights
- Cape Cod Architecture
- No HOA
- Oversized Parking
- Exeter Township Senior High School Rated A-
- 2 Car Detached Garage
- Living Room
About This Home
As of June 2025This charming early 20th century home has multiple usable porches and decks located both in the front and rear of the house. Original stained-glass windows decorate the staircase. Large windows allow in lots of light in every first-floor room. A modern gas heater and tankless water heater will keep you cozy in the winter. The kitchen has been updated and has a unique bow window with a storage window seat. The three tier deck has been updated with Trex decking. The rear bedroom has access to its own rear balcony. Located in the St. Lawrence Boro, this really is a home you should consider if you're looking for a place in the Exeter school district!
Home Details
Home Type
- Single Family
Est. Annual Taxes
- $3,618
Year Built
- Built in 1930
Lot Details
- 7,840 Sq Ft Lot
Parking
- 2 Car Detached Garage
- Oversized Parking
- On-Street Parking
Home Design
- Cape Cod Architecture
- Cottage
- Stone Foundation
- Poured Concrete
- Stucco
Interior Spaces
- 1,368 Sq Ft Home
- Property has 2 Levels
- Living Room
- Dining Room
- Instant Hot Water
Bedrooms and Bathrooms
- 3 Bedrooms
- 1 Full Bathroom
Basement
- Basement Fills Entire Space Under The House
- Basement with some natural light
Utilities
- Radiator
- Hot Water Heating System
- Natural Gas Water Heater
- Cable TV Available
Community Details
- No Home Owners Association
Listing and Financial Details
- Tax Lot 5603
- Assessor Parcel Number 81-5326-11-56-5603
Ownership History
Purchase Details
Home Financials for this Owner
Home Financials are based on the most recent Mortgage that was taken out on this home.Purchase Details
Home Financials for this Owner
Home Financials are based on the most recent Mortgage that was taken out on this home.Purchase Details
Similar Homes in Reading, PA
Home Values in the Area
Average Home Value in this Area
Purchase History
| Date | Type | Sale Price | Title Company |
|---|---|---|---|
| Deed | $286,000 | Chesco Settlement Services Llc | |
| Deed | $220,000 | None Listed On Document | |
| Quit Claim Deed | -- | -- |
Mortgage History
| Date | Status | Loan Amount | Loan Type |
|---|---|---|---|
| Open | $194,973 | FHA | |
| Previous Owner | $218,000 | New Conventional | |
| Previous Owner | $80,200 | New Conventional |
Property History
| Date | Event | Price | Change | Sq Ft Price |
|---|---|---|---|---|
| 06/30/2025 06/30/25 | Sold | $286,000 | 0.0% | $209 / Sq Ft |
| 06/04/2025 06/04/25 | Price Changed | $286,000 | +4.0% | $209 / Sq Ft |
| 06/01/2025 06/01/25 | Pending | -- | -- | -- |
| 05/28/2025 05/28/25 | For Sale | $275,000 | +25.0% | $201 / Sq Ft |
| 06/09/2022 06/09/22 | Sold | $220,000 | +10.1% | $161 / Sq Ft |
| 05/03/2022 05/03/22 | Pending | -- | -- | -- |
| 04/29/2022 04/29/22 | For Sale | $199,900 | -- | $146 / Sq Ft |
Tax History Compared to Growth
Tax History
| Year | Tax Paid | Tax Assessment Tax Assessment Total Assessment is a certain percentage of the fair market value that is determined by local assessors to be the total taxable value of land and additions on the property. | Land | Improvement |
|---|---|---|---|---|
| 2025 | $1,212 | $70,400 | $24,500 | $45,900 |
| 2024 | $3,607 | $70,400 | $24,500 | $45,900 |
| 2023 | $3,523 | $70,400 | $24,500 | $45,900 |
| 2022 | $3,475 | $70,400 | $24,500 | $45,900 |
| 2021 | $3,434 | $70,400 | $24,500 | $45,900 |
| 2020 | $3,399 | $70,400 | $24,500 | $45,900 |
| 2019 | $3,321 | $70,400 | $24,500 | $45,900 |
| 2018 | $3,303 | $70,400 | $24,500 | $45,900 |
| 2017 | $3,255 | $70,400 | $24,500 | $45,900 |
| 2016 | $967 | $70,400 | $24,500 | $45,900 |
| 2015 | $967 | $70,400 | $24,500 | $45,900 |
| 2014 | $923 | $70,400 | $24,500 | $45,900 |
Agents Affiliated with this Home
-
D
Seller's Agent in 2025
Danny Minotto
Bold Realty
-
G
Buyer's Agent in 2025
Gary Mercer
LPT Realty, LLC
-
N
Buyer Co-Listing Agent in 2025
Nicole Courtney
LPT Realty, LLC
-
L
Seller's Agent in 2022
Linda Strain
RE/MAX of Reading
Map
Source: Bright MLS
MLS Number: PABK2057932
APN: 81-5326-11-56-5603
- 87 Maci Way
- 3368 Oley Turnpike Rd
- 222 Poplar Dr
- 4160 Hunters Run Blvd
- 281 Levan St
- 3902 Reiff Place
- 3910 Grant St
- 4152 Steeple Chase Dr
- 37 Sycamore Dr
- 4250 Lynn Ave
- 2719 Park St
- 3505 Circle Ave
- 8 Nancy Cir
- 4660 Dunham Dr
- 203 W 38th St
- 2700 Cumberland Ave
- 120 Kerr Rd
- 2622 Perkiomen Ave
- 807 Rabbit Ln
- 25 Estates Dr
