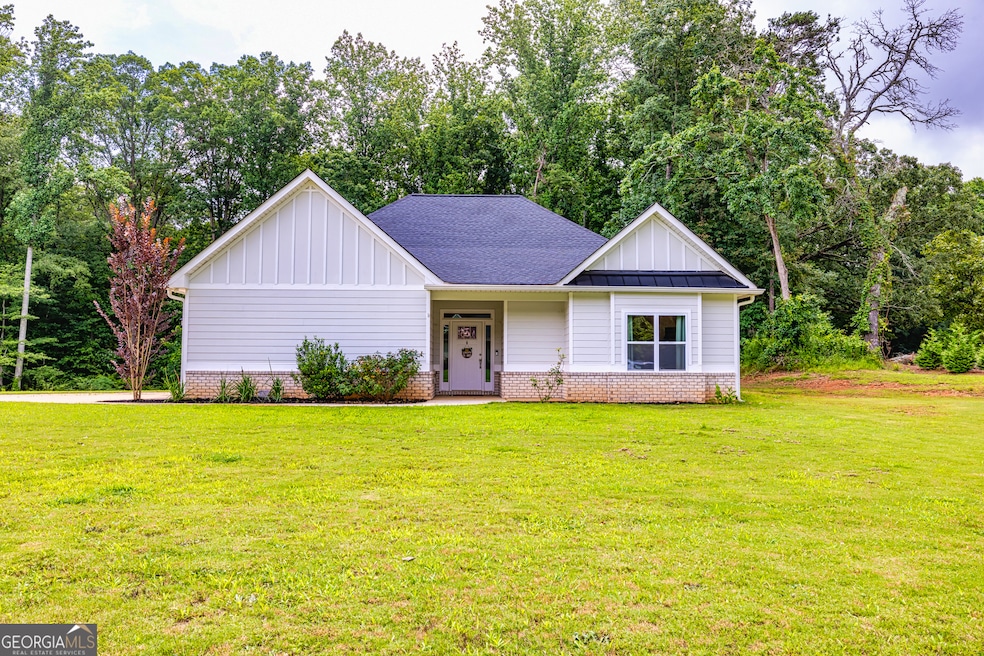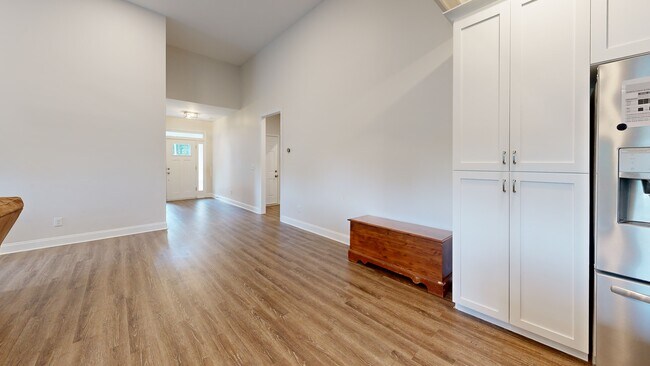Here is your chance to take advantage of a 3.375% assumable FHA mortgage!!! This is a game changer for what you can afford on a monthly budget. Modern Ranch Retreat on 1 Acre Just Outside Carrollton City Limits Welcome home to this beautifully designed 3-bedroom, 2-bath ranch-style home nestled on a peaceful 1-acre lot in the sought-after Central School District. Step inside through the foyer entry and be greeted by a spacious open-concept layout that seamlessly blends the kitchen and living areas, ideal for entertaining or everyday comfort. The kitchen is a true centerpiece, featuring granite countertops, stainless steel appliances, a breakfast bar and dining nook, coffered ceilings, and durable LVP flooring. The inviting great room offers plenty of natural light and space to gather. The Owner's Suite is a relaxing escape with tray ceilings, a large walk-in closet, and a luxurious en-suite bath complete with a double vanity, separate tiled shower, and a garden tub. Enjoy peaceful outdoor living from the charming front entry or unwind on the covered rear patio overlooking your private backyard. Additional highlights include a 2-car garage with an automatic opener, attic storage with pull-down stairs, and a quiet setting that feels like country living, with the convenience of being minutes from Carrollton. This is the perfect blend of modern living and serene surroundings, schedule your showing today!






