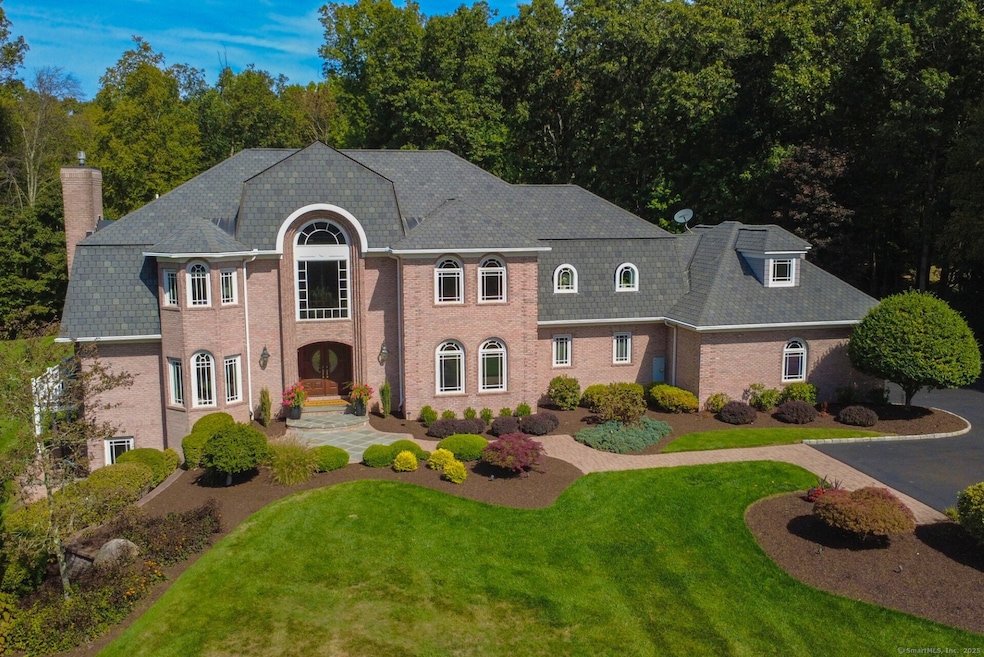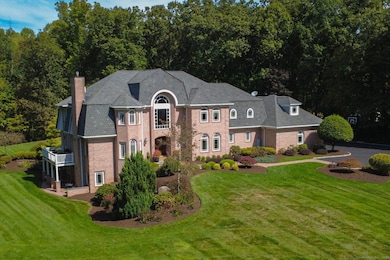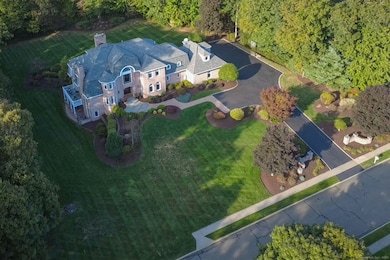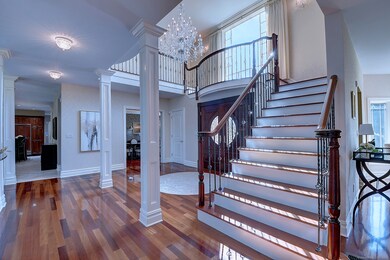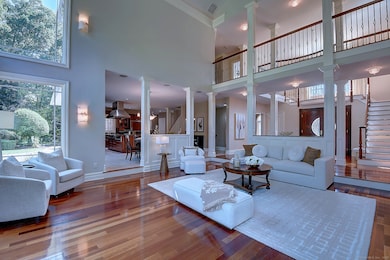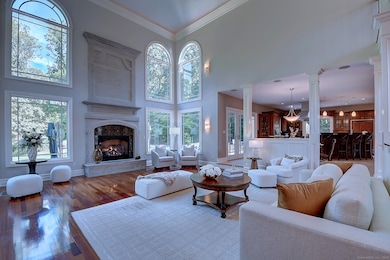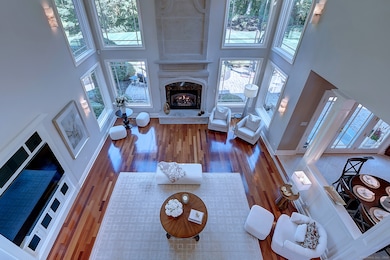40 Whispering Hollow Ct Cheshire, CT 06410
Estimated payment $10,553/month
Highlights
- Sub-Zero Refrigerator
- 1.84 Acre Lot
- Attic
- Darcey School Rated A-
- Colonial Architecture
- 4 Fireplaces
About This Home
Wonderful Lifestyle, Winning Location! Exquisite detail and superb quality are prominent in this 5,272 sqft custom-built brick Colonial. Nestled in a picture-perfect private setting of nearly 2 acres at the end of a cul-de-sac, yet part of a neighborhood enclave of high-end homes. Enter into a grand, 2 story foyer with regal staircase open to the sunken Great Room w/ gorgeous limestone fireplace, gleaming Brazilian cherry flooring, and breathtaking windows that bring the outdoors in! The beautifully designed Kitchen is a Chef's dream with custom cherry cabinetry and granite counters, a large island with seating and high-end appliances. Host dinners in the spacious Dining Room w/ well-appointed Butler's Pantry. An additional walk-in Pantry plus Mudroom add convenience to daily living. The cozy yet sophisticated Living Room with gas fireplace and wet bar adds additional entertainment space along with a Study featuring handsome built-in cabinetry. 2 Powder Rooms complete the main floor. Upstairs, the luxurious Primary Bedroom Suite offers a retreat w/ gas fireplace, tray ceiling, walk-in closet and large Dressing Room. The Ensuite features double vanity, walk-in shower and jetted tub. An additional room with laundry is perfect for a workout room. Stairs from the Primary Suite lead to the finished attic, making an ideal spot for a quiet office. An additional 3 Bedrooms, one with a Full Bath and 2 sharing a Jack and Jill, nicely complete the second level. (Continued)
Listing Agent
Coldwell Banker Realty Brokerage Phone: (860) 518-7445 License #RES.0799369 Listed on: 09/23/2025

Home Details
Home Type
- Single Family
Est. Annual Taxes
- $28,481
Year Built
- Built in 2004
Lot Details
- 1.84 Acre Lot
- Sprinkler System
- Property is zoned R-80
Home Design
- Colonial Architecture
- Brick Exterior Construction
- Concrete Foundation
- Asphalt Shingled Roof
- Masonry Siding
Interior Spaces
- Central Vacuum
- Wired For Sound
- 4 Fireplaces
- Mud Room
- Entrance Foyer
- Bonus Room
- Home Gym
- Walk-In Attic
- Home Security System
Kitchen
- Walk-In Pantry
- Built-In Oven
- Gas Cooktop
- Range Hood
- Microwave
- Sub-Zero Refrigerator
- Ice Maker
- Dishwasher
- Wine Cooler
- Disposal
Bedrooms and Bathrooms
- 4 Bedrooms
Laundry
- Laundry Room
- Laundry on upper level
- Washer
- Gas Dryer
Partially Finished Basement
- Heated Basement
- Walk-Out Basement
- Basement Fills Entire Space Under The House
Parking
- 3 Car Garage
- Automatic Garage Door Opener
Outdoor Features
- Balcony
- Patio
- Exterior Lighting
- Rain Gutters
Schools
- Norton Elementary School
- Dodd Middle School
- Cheshire High School
Utilities
- Central Air
- Heating System Uses Oil
- Underground Utilities
- Fuel Tank Located in Basement
Listing and Financial Details
- Assessor Parcel Number 2341047
Map
Home Values in the Area
Average Home Value in this Area
Tax History
| Year | Tax Paid | Tax Assessment Tax Assessment Total Assessment is a certain percentage of the fair market value that is determined by local assessors to be the total taxable value of land and additions on the property. | Land | Improvement |
|---|---|---|---|---|
| 2025 | $28,481 | $957,670 | $169,400 | $788,270 |
| 2024 | $26,298 | $957,670 | $169,400 | $788,270 |
| 2023 | $23,872 | $680,310 | $169,400 | $510,910 |
| 2022 | $23,348 | $680,310 | $169,400 | $510,910 |
| 2021 | $22,940 | $680,310 | $169,400 | $510,910 |
| 2020 | $22,600 | $680,310 | $169,400 | $510,910 |
| 2019 | $22,600 | $680,310 | $169,400 | $510,910 |
| 2018 | $23,222 | $711,890 | $189,000 | $522,890 |
| 2017 | $22,738 | $711,890 | $189,000 | $522,890 |
| 2016 | $22,204 | $711,890 | $189,000 | $522,890 |
| 2015 | $21,848 | $711,890 | $189,000 | $522,890 |
| 2014 | $21,535 | $711,890 | $189,000 | $522,890 |
Property History
| Date | Event | Price | List to Sale | Price per Sq Ft |
|---|---|---|---|---|
| 11/10/2025 11/10/25 | Pending | -- | -- | -- |
| 09/26/2025 09/26/25 | For Sale | $1,549,000 | -- | $228 / Sq Ft |
Purchase History
| Date | Type | Sale Price | Title Company |
|---|---|---|---|
| Warranty Deed | -- | None Available | |
| Warranty Deed | -- | None Available | |
| Warranty Deed | $280,000 | -- | |
| Warranty Deed | $280,000 | -- |
Mortgage History
| Date | Status | Loan Amount | Loan Type |
|---|---|---|---|
| Previous Owner | $740,000 | Unknown | |
| Previous Owner | $980,000 | No Value Available | |
| Previous Owner | $1,050,000 | No Value Available | |
| Previous Owner | $900,000 | No Value Available |
Source: SmartMLS
MLS Number: 24125440
APN: CHES-000076-000076
- 764 Bethany Mountain Rd
- 85 Inverness Ct
- 1 Mountaincrest Dr
- 25 Goldenrod Ct
- 25 Mountain Brook Dr
- 405 Sharon Dr
- 1325 Avon Blvd
- 440 Mount Sanford Rd
- 81 Mountain Rd
- 328 S Brooksvale Rd
- 7 Ridgewood Club Rd
- 50 Heritage Dr
- 9 Ridgewood Club Rd
- 118 Harrison Rd
- Lot 3 Mount Sanford Rd
- Lot 1 Mount Sanford Rd
- 40 Southwick Ct Unit 106
- 40 Southwick Ct Unit 201
- 4 Skyline Dr
- 264 Timber Ln
