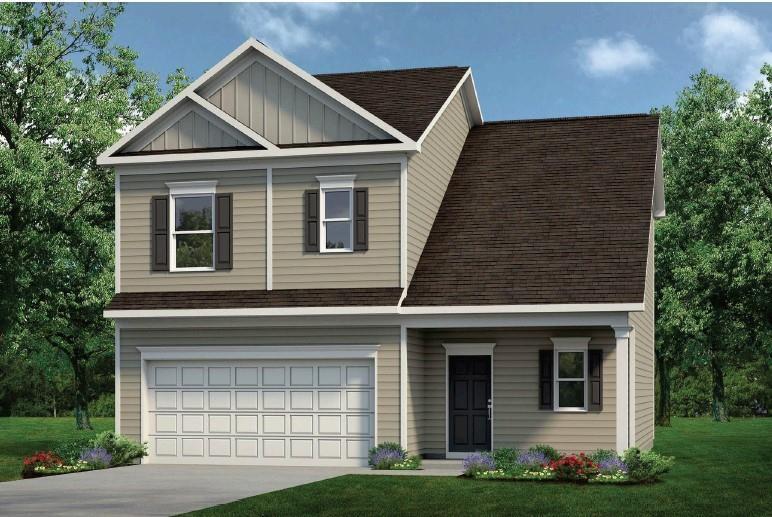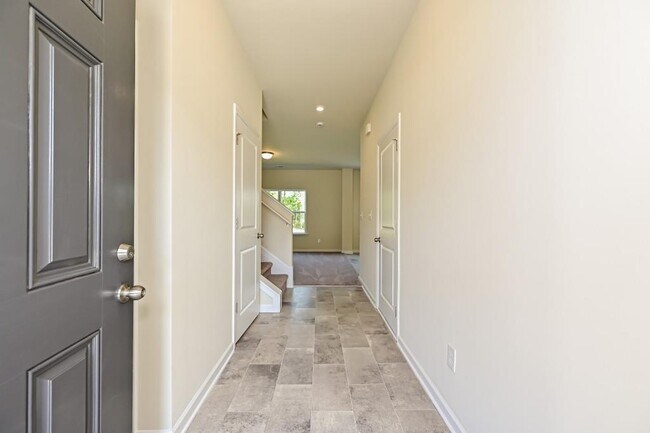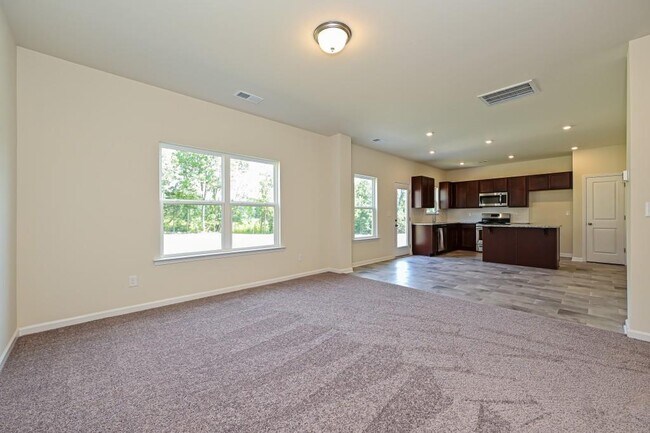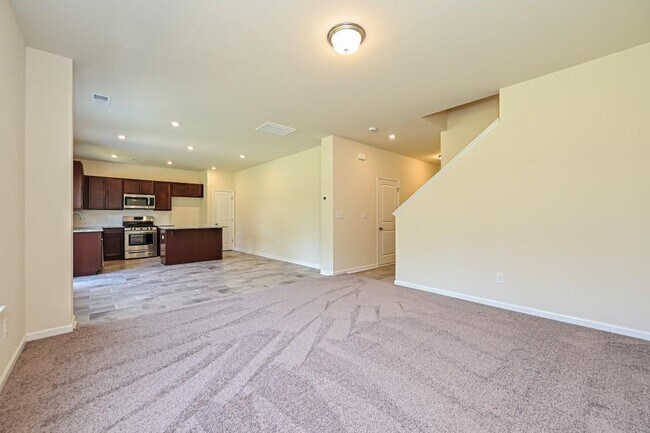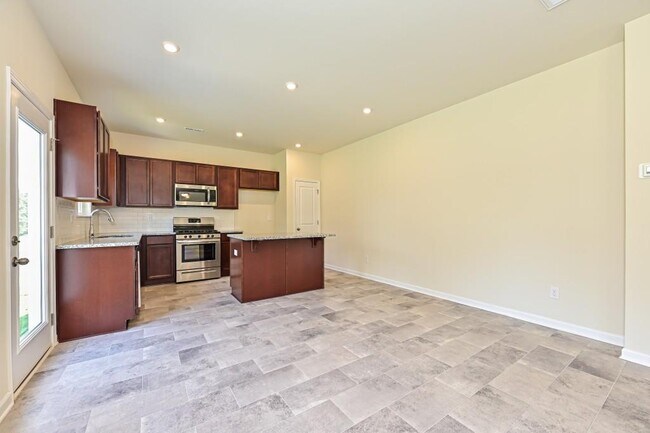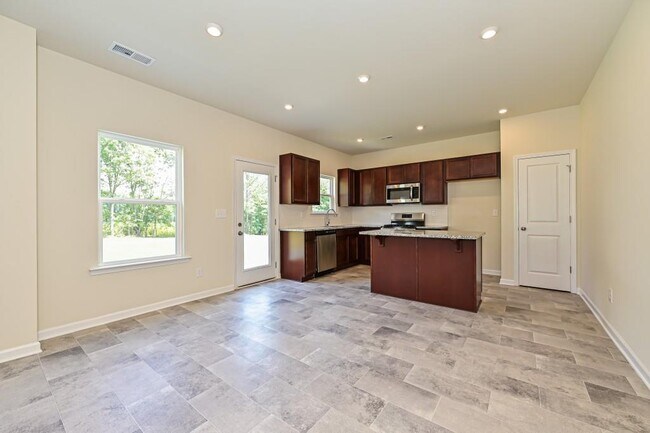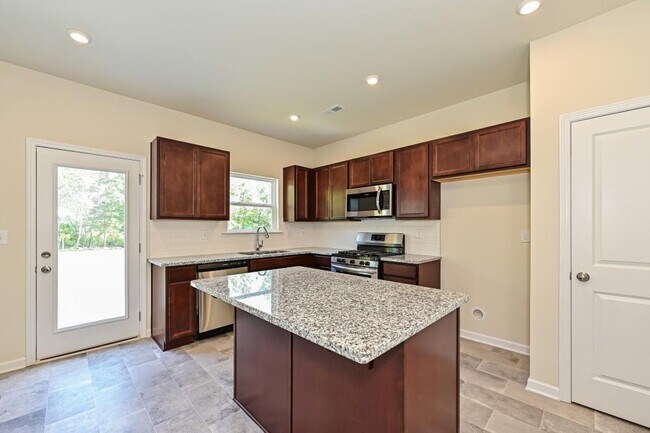
40 Willow Cir Rock Spring, GA 30739
Laurel RidgeEstimated payment $1,798/month
About This Home
Move in Ready! The Lawson plan in Laurel Ridge by Smith Douglas Homes. This home welcomes you with a charming foyer that flows into a seamless open-concept living, dining,and kitchen area that extends across the home's width. This layout effortlessly connects the kitchen to both the dining space and the uncovered patio and backyard, making it perfect for entertaining. A split staircase with an open iron rail staircase at the first floor leads to the upper level, where three spacious bedrooms, a convenient laundry room and ample closet space await. The owner's suite offer serene backyard views and is thoughtfully positioned away from the other two bedrooms for added privacy. The nine ft ceiling height enhance the space as does the Vinyl plank flooring throughout the main living areas. Primary photo of home, secondary photos are representative of plan not of actual home. Seller incentives with the use of preferred lender.
Home Details
Home Type
- Single Family
Parking
- 2 Car Garage
Home Design
- New Construction
Interior Spaces
- 2-Story Property
- Laundry Room
Bedrooms and Bathrooms
- 3 Bedrooms
Map
Other Move In Ready Homes in Laurel Ridge
About the Builder
- 1585 E Reed Rd
- 0 Clyde Byrd Rd
- 0 Tarvin Rd Unit 1523862
- 0 Veeler Rd Unit 1522679
- 0 Veeler Rd Unit 10628696
- 0 E Warren Rd Unit RTC2681365
- 0 E Warren Rd Unit 1395828
- Price's Crossing
- 0 Georgia 95
- Laurel Ridge
- 0 Straight Gut Rd Unit 1521484
- 00 Georgia 95
- 0 N Highway 27 Unit RTC2680391
- 0 N Highway 27 Unit 1395752
- 1003 Highway N Old 27
- 1520 N Main St
- 0 Twin Lakes Rd
- 4941 Round Pond Rd
- 0 Summerfield Trail
- 0 Probasco St N Unit 1503555
