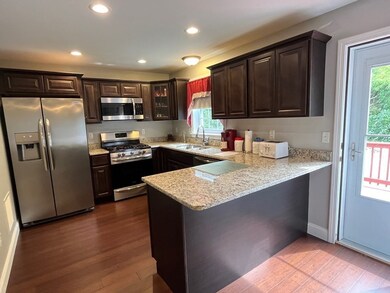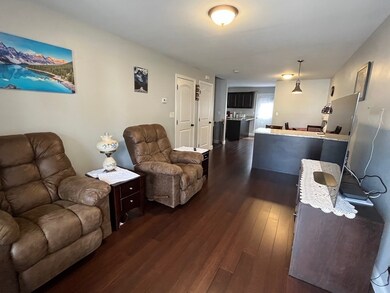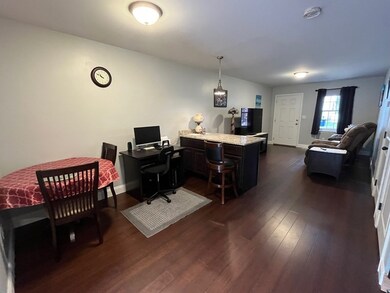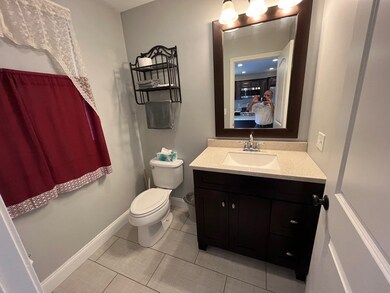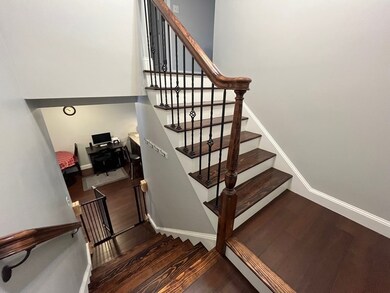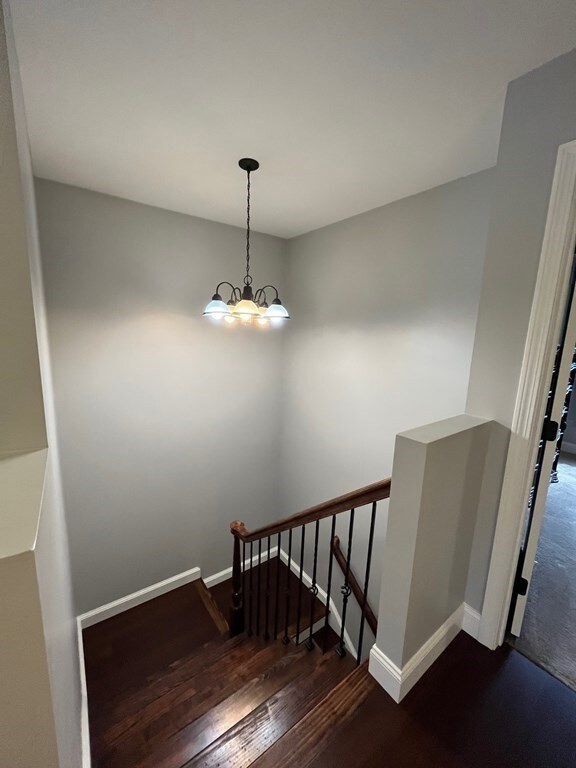
40 Winchester Ln Unit 26 Fall River, MA 02721
Maplewood NeighborhoodHighlights
- Deck
- Rowhouse Architecture
- 1 Car Attached Garage
- Property is near public transit
- Wood Flooring
- Shops
About This Home
As of November 2022Beautiful 3 bdrm, 1.5 bath townhouse with all the extras. Custom kitchen, plank flooring, central a/c and an open floor plan. This unit also has a private rear sundeck off of the kitchen. The 2nd floor offers 3 good size bedrooms, a double sink bathroom off of the main bedroom and to top it all off, a 2nd floor laundry room for your convenience. All bedrooms have large closets including a walk-in closet in the main suite. Snowy winters are not a problem in this 1 stall garage including plenty of storage in the basement.Low condo fee! $180.00/month covers master insurance, exterior maint.,landscape & snow removal. Minutes to 24 & 195.Gorgeous Acacia Hardwood Floors Throughout. First Floor is an Open Concept with Living room flowing nicely into the Dining room and then into the Gourmet Kitchen & Classy Half Bath. No expense was spared for this cooking enthesis's Kitchen! Beautiful Quartz Counters & Ample Cabinet space,
Property Details
Home Type
- Condominium
Est. Annual Taxes
- $3,821
Year Built
- Built in 2017
HOA Fees
- $180 Monthly HOA Fees
Parking
- 1 Car Attached Garage
- Guest Parking
- Off-Street Parking
Home Design
- Rowhouse Architecture
- Frame Construction
- Shingle Roof
Interior Spaces
- 1,375 Sq Ft Home
- 2-Story Property
- Insulated Windows
- Basement
Kitchen
- Range
- Microwave
- Dishwasher
Flooring
- Wood
- Carpet
- Tile
Bedrooms and Bathrooms
- 3 Bedrooms
- Primary bedroom located on second floor
Laundry
- Laundry on upper level
- Dryer
- Washer
Utilities
- Forced Air Heating and Cooling System
- Heating System Uses Natural Gas
- Natural Gas Connected
- Gas Water Heater
Additional Features
- Deck
- Property is near public transit
Listing and Financial Details
- Assessor Parcel Number 4683641
Community Details
Overview
- Association fees include insurance, maintenance structure, ground maintenance, snow removal
- 34 Units
- Buckingham Estates Community
Amenities
- Shops
Pet Policy
- Pets Allowed
Ownership History
Purchase Details
Home Financials for this Owner
Home Financials are based on the most recent Mortgage that was taken out on this home.Purchase Details
Home Financials for this Owner
Home Financials are based on the most recent Mortgage that was taken out on this home.Similar Homes in Fall River, MA
Home Values in the Area
Average Home Value in this Area
Purchase History
| Date | Type | Sale Price | Title Company |
|---|---|---|---|
| Condominium Deed | $332,000 | None Available | |
| Not Resolvable | $245,000 | -- |
Mortgage History
| Date | Status | Loan Amount | Loan Type |
|---|---|---|---|
| Open | $315,400 | Purchase Money Mortgage | |
| Previous Owner | $191,920 | New Conventional |
Property History
| Date | Event | Price | Change | Sq Ft Price |
|---|---|---|---|---|
| 11/10/2022 11/10/22 | Sold | $332,000 | +0.9% | $241 / Sq Ft |
| 09/01/2022 09/01/22 | Pending | -- | -- | -- |
| 08/21/2022 08/21/22 | For Sale | $329,000 | +34.3% | $239 / Sq Ft |
| 09/18/2018 09/18/18 | Sold | $245,000 | +2.1% | $149 / Sq Ft |
| 08/02/2018 08/02/18 | Pending | -- | -- | -- |
| 06/06/2018 06/06/18 | For Sale | $239,900 | -- | $146 / Sq Ft |
Tax History Compared to Growth
Tax History
| Year | Tax Paid | Tax Assessment Tax Assessment Total Assessment is a certain percentage of the fair market value that is determined by local assessors to be the total taxable value of land and additions on the property. | Land | Improvement |
|---|---|---|---|---|
| 2025 | $3,835 | $334,900 | $0 | $334,900 |
| 2024 | $3,823 | $332,700 | $0 | $332,700 |
| 2023 | $3,855 | $314,200 | $0 | $314,200 |
| 2022 | $3,821 | $302,800 | $0 | $302,800 |
| 2021 | $3,823 | $276,400 | $0 | $276,400 |
| 2020 | $3,523 | $243,800 | $0 | $243,800 |
| 2019 | $1,334 | $91,500 | $0 | $91,500 |
| 2018 | $1,251 | $85,600 | $0 | $85,600 |
Agents Affiliated with this Home
-

Seller's Agent in 2022
James Baptista
Lamacchia Realty, Inc.
(508) 558-9123
4 in this area
50 Total Sales
-

Buyer's Agent in 2022
Joanne Paladino
Infinity RE Partners LLC
(617) 281-2657
1 in this area
17 Total Sales
-
L
Seller's Agent in 2018
Lorrie Kfoury
Cedar Ridge Custom Homes & Rlty
(774) 644-9177
5 in this area
25 Total Sales
-
J
Buyer's Agent in 2018
Jason Araujo & Company
RE/MAX
Map
Source: MLS Property Information Network (MLS PIN)
MLS Number: 73027743
APN: E-27-2326
- 40 Winchester Ln Unit 10
- 239 Glasgow St Unit 1
- 239 Glasgow St Unit 12
- 578-580 Detroit St
- 883 Grinnell St
- 889 Grinnell St Unit 5
- 889 Grinnell St Unit 6
- 889 Grinnell St Unit 1
- 889 Grinnell St Unit 8
- 889 Grinnell St Unit 4
- 889 Grinnell St Unit 2
- 47 Detroit St
- 899 Warren St
- 721 Cambridge St Unit A
- 53 Somerset St
- 438 Smith St
- 404 Brayton Ave
- 253-263 William
- 466-470 Cambridge St
- 91 Smith St

