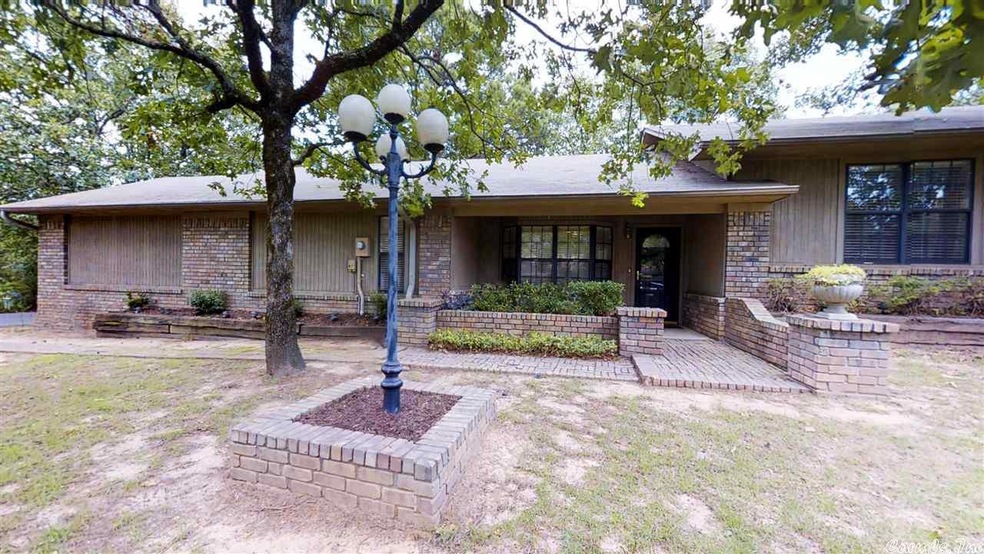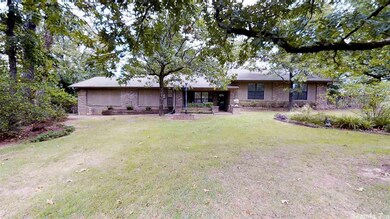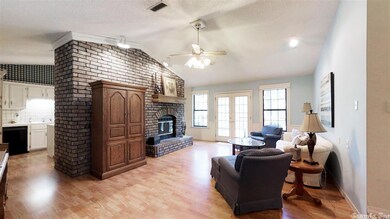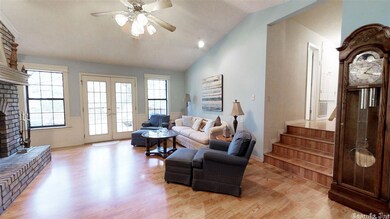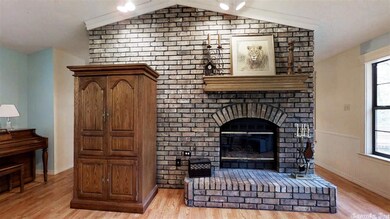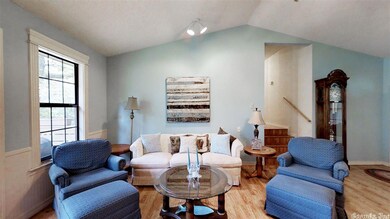
40 Windwood Loop Conway, AR 72034
Highlights
- 1.77 Acre Lot
- Deck
- Great Room
- Carolyn Lewis Elementary School Rated A
- Ranch Style House
- Breakfast Room
About This Home
As of June 2021Looking for a home with a little more space? Check out this well maintained 3 bedroom, 2 bathroom home with flex room off the garage! This home features a wood-burning fireplace as a centerpiece of the great room and many interesting nooks and storage spaces to fit your needs. If you get the urge to soak up some sun, step out on your wonderful deck and relax while enjoying 1.77 acres. This is a wonderful property with a view on the outskirts of Conway. Call us to see it for yourself! (See agent remarks.)
Home Details
Home Type
- Single Family
Est. Annual Taxes
- $744
Year Built
- Built in 1992
Lot Details
- 1.77 Acre Lot
- Partially Fenced Property
- Sloped Lot
- Sprinkler System
Home Design
- Ranch Style House
- Slab Foundation
- Composition Roof
Interior Spaces
- 1,732 Sq Ft Home
- Paneling
- Ceiling Fan
- Wood Burning Fireplace
- Insulated Windows
- Insulated Doors
- Great Room
- Breakfast Room
- Electric Range
Flooring
- Carpet
- Laminate
Bedrooms and Bathrooms
- 3 Bedrooms
- 2 Full Bathrooms
Laundry
- Laundry Room
- Washer Hookup
Parking
- 2 Car Garage
- Automatic Garage Door Opener
Outdoor Features
- Deck
- Porch
Utilities
- Central Heating and Cooling System
- Electric Water Heater
- Septic System
Ownership History
Purchase Details
Home Financials for this Owner
Home Financials are based on the most recent Mortgage that was taken out on this home.Purchase Details
Home Financials for this Owner
Home Financials are based on the most recent Mortgage that was taken out on this home.Purchase Details
Home Financials for this Owner
Home Financials are based on the most recent Mortgage that was taken out on this home.Purchase Details
Purchase Details
Purchase Details
Purchase Details
Similar Homes in Conway, AR
Home Values in the Area
Average Home Value in this Area
Purchase History
| Date | Type | Sale Price | Title Company |
|---|---|---|---|
| Warranty Deed | $210,000 | Waco Title Company Capot | |
| Warranty Deed | $170,000 | Waco Title Company Conway | |
| Warranty Deed | $155,000 | Lenders Title Company | |
| Warranty Deed | $129,000 | -- | |
| Warranty Deed | $129,000 | -- | |
| Warranty Deed | $129,000 | None Available | |
| Warranty Deed | $129,000 | -- | |
| Deed | $5,000 | -- |
Mortgage History
| Date | Status | Loan Amount | Loan Type |
|---|---|---|---|
| Open | $206,196 | FHA | |
| Previous Owner | $162,800 | FHA | |
| Previous Owner | $124,000 | New Conventional |
Property History
| Date | Event | Price | Change | Sq Ft Price |
|---|---|---|---|---|
| 06/08/2021 06/08/21 | Sold | $210,000 | +6.1% | $121 / Sq Ft |
| 05/24/2021 05/24/21 | Pending | -- | -- | -- |
| 05/06/2021 05/06/21 | For Sale | $197,900 | +16.4% | $114 / Sq Ft |
| 11/16/2018 11/16/18 | Sold | $170,000 | +0.1% | $98 / Sq Ft |
| 10/10/2018 10/10/18 | Pending | -- | -- | -- |
| 09/28/2018 09/28/18 | For Sale | $169,900 | +9.6% | $98 / Sq Ft |
| 08/04/2017 08/04/17 | Sold | $155,000 | -7.5% | $89 / Sq Ft |
| 07/03/2017 07/03/17 | Pending | -- | -- | -- |
| 06/16/2017 06/16/17 | For Sale | $167,500 | -- | $97 / Sq Ft |
Tax History Compared to Growth
Tax History
| Year | Tax Paid | Tax Assessment Tax Assessment Total Assessment is a certain percentage of the fair market value that is determined by local assessors to be the total taxable value of land and additions on the property. | Land | Improvement |
|---|---|---|---|---|
| 2024 | $1,621 | $48,380 | $3,000 | $45,380 |
| 2023 | $1,544 | $33,270 | $3,000 | $30,270 |
| 2022 | $1,209 | $33,270 | $3,000 | $30,270 |
| 2021 | $909 | $33,270 | $3,000 | $30,270 |
| 2020 | $1,224 | $25,520 | $2,400 | $23,120 |
| 2019 | $1,224 | $0 | $0 | $0 |
| 2018 | $874 | $25,520 | $2,400 | $23,120 |
| 2017 | $744 | $25,520 | $2,400 | $23,120 |
| 2016 | $744 | $22,710 | $2,400 | $20,310 |
| 2015 | $1,054 | $25,440 | $2,400 | $23,040 |
| 2014 | $744 | $25,440 | $2,400 | $23,040 |
Agents Affiliated with this Home
-

Seller's Agent in 2021
Steve & Sherrie Clemons
Capital Sotheby's International Realty
(501) 412-0562
8 in this area
218 Total Sales
-

Buyer's Agent in 2021
Jamie Hammond
RE/MAX
(870) 582-1889
1 in this area
7 Total Sales
-

Seller's Agent in 2018
Elizabeth Parsley-Tucker
RE/MAX
(501) 730-4851
117 in this area
238 Total Sales
-
J
Buyer's Agent in 2018
Jeff Glover
Thompson Realty Company
-

Seller's Agent in 2017
Tracy Tidwell
ERA TEAM Real Estate
(501) 472-4709
32 in this area
135 Total Sales
-

Buyer's Agent in 2017
Jonna Shaw
RE/MAX
(501) 908-3838
20 in this area
90 Total Sales
Map
Source: Cooperative Arkansas REALTORS® MLS
MLS Number: 17018127
APN: 539-00017-000
- 22 Charles St
- 36 Wilhelmina Cove
- 1 Round Mountain Rd
- 7 Round Mountain Rd
- 6 Round Mountain Rd
- 5 Round Mountain Rd
- 260 Sturgis Rd
- 30 Round Mountain Rd
- 101 Lakeview Cir
- 68 Lakeview Cir
- 20 Jerry St
- lot 7 Shady Point Dr
- 11 Sharon Ln
- 46 N Madrid
- 1610 Stanley Russ Rd
- 1275 Acuff Ln
- 72 Lawrence Landing Rd
- 0 Acuff
- 0 Acuff
- 0 Acuff
