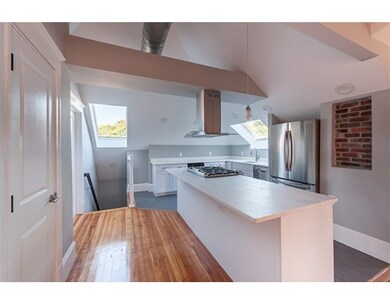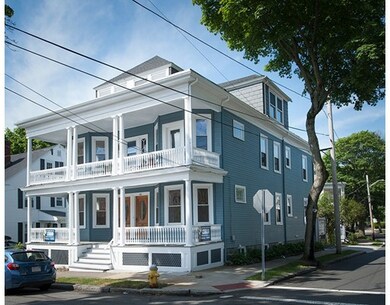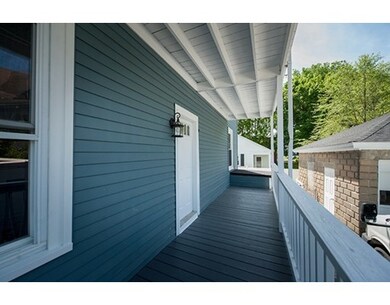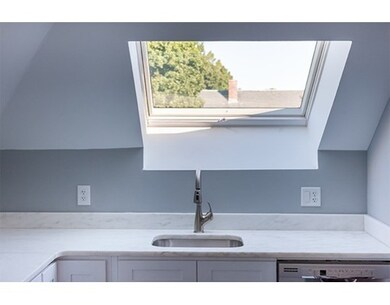
40 Winthrop St Unit 3 Salem, MA 01970
Broad Street NeighborhoodAbout This Home
As of October 2019Open House SAT&SUN 11/5-6 11-12:30p McIntire District Location! Beautifully renovated 5 room 3 bed 2 bath, All the charm yesteryear restored with all the amenities of today. Big open concept loft style unit with living- dining kitchen with exposed spiral duct and cathedral ceilings. Bright space with big skylights. Big eat in kitchen featuring new: White shaker cabinets, granite counters, Stainless Steel appliances, wine fridge, 5 burner gas cooking, pendant and LED recessed lighting, big island bar. Washer dryer hook up in unit, Large bright rooms with high ceilings, exclusive use back deck and shared patio, fenced yard, Pet Friendly, 1 driveway parking. 2 new baths with designer tile. Lots of charm and original character including: Original front doors, refinished hardwood floors throughout, New: Plumbing, electric, High efficiency gas heating with central AC, Roof, paint throughout. replacement windows throughout. Clean dry deeded Basement storage. Short walk to train, downtown
Property Details
Home Type
Condominium
Est. Annual Taxes
$5,924
Year Built
1920
Lot Details
0
Listing Details
- Unit Level: 3
- Unit Placement: Upper
- Property Type: Condominium/Co-Op
- Other Agent: 1.00
- Lead Paint: Unknown
- Year Round: Yes
- Special Features: NewHome
- Property Sub Type: Condos
- Year Built: 1920
Interior Features
- Appliances: Range, Dishwasher, Disposal, Countertop Range, Washer, Dryer, Refrigerator - ENERGY STAR, Refrigerator - Wine Storage, Dryer - ENERGY STAR, Dishwasher - ENERGY STAR, Washer - ENERGY STAR, Vent Hood
- Has Basement: Yes
- Number of Rooms: 5
- Amenities: Public Transportation, Shopping, Park, Walk/Jog Trails, Bike Path, House of Worship, Public School, T-Station, University
- Electric: 220 Volts, Circuit Breakers, 100 Amps
- Energy: Insulated Windows
- Flooring: Wood, Tile
- Insulation: Full, Foam, Fiberglass, Mixed
- Bedroom 2: Third Floor, 14X12
- Bedroom 3: Third Floor, 12X10
- Bathroom #1: Third Floor
- Bathroom #2: Third Floor
- Kitchen: Third Floor, 14X10
- Laundry Room: Third Floor
- Living Room: Third Floor, 12X11
- Master Bedroom: Third Floor, 13X11
- Master Bedroom Description: Bathroom - Full, Closet - Walk-in, Flooring - Hardwood
- Dining Room: Third Floor, 12X8
- Oth1 Room Name: Foyer
- Oth1 Dscrp: Flooring - Hardwood
- Oth1 Level: Second Floor
- No Living Levels: 1
Exterior Features
- Roof: Asphalt/Fiberglass Shingles
- Construction: Frame
- Exterior: Aluminum
- Exterior Unit Features: Porch, Patio, Covered Patio/Deck, Balcony, Fenced Yard
Garage/Parking
- Garage Parking: Detached
- Parking: Off-Street
- Parking Spaces: 2
Utilities
- Cooling: Central Air
- Heating: Forced Air, Gas
- Cooling Zones: 1
- Hot Water: Natural Gas
- Utility Connections: for Gas Range, for Electric Dryer, Washer Hookup, Icemaker Connection
- Sewer: City/Town Sewer
- Water: City/Town Water
Condo/Co-op/Association
- Association Fee Includes: Water, Sewer, Master Insurance
- Association Security: Fenced
- Management: Developer Control, Owner Association
- Pets Allowed: Yes
- No Units: 3
- Unit Building: 3
Fee Information
- Fee Interval: Monthly
Lot Info
- Zoning: R1
Similar Homes in Salem, MA
Home Values in the Area
Average Home Value in this Area
Mortgage History
| Date | Status | Loan Amount | Loan Type |
|---|---|---|---|
| Closed | $295,000 | Stand Alone Refi Refinance Of Original Loan |
Property History
| Date | Event | Price | Change | Sq Ft Price |
|---|---|---|---|---|
| 10/18/2019 10/18/19 | Sold | $370,000 | +2.8% | $279 / Sq Ft |
| 09/04/2019 09/04/19 | Pending | -- | -- | -- |
| 08/29/2019 08/29/19 | For Sale | $359,900 | +7.4% | $271 / Sq Ft |
| 01/17/2017 01/17/17 | Sold | $335,000 | -1.4% | $252 / Sq Ft |
| 11/18/2016 11/18/16 | Pending | -- | -- | -- |
| 10/31/2016 10/31/16 | Price Changed | $339,900 | -2.9% | $256 / Sq Ft |
| 10/19/2016 10/19/16 | Price Changed | $349,900 | 0.0% | $263 / Sq Ft |
| 08/24/2016 08/24/16 | For Sale | $350,000 | -- | $264 / Sq Ft |
Tax History Compared to Growth
Tax History
| Year | Tax Paid | Tax Assessment Tax Assessment Total Assessment is a certain percentage of the fair market value that is determined by local assessors to be the total taxable value of land and additions on the property. | Land | Improvement |
|---|---|---|---|---|
| 2025 | $5,924 | $522,400 | $0 | $522,400 |
| 2024 | $5,772 | $496,700 | $0 | $496,700 |
| 2023 | $5,579 | $446,000 | $0 | $446,000 |
| 2022 | $5,410 | $408,300 | $0 | $408,300 |
| 2021 | $5,324 | $385,800 | $0 | $385,800 |
| 2020 | $5,926 | $410,100 | $0 | $410,100 |
| 2019 | $5,610 | $371,500 | $0 | $371,500 |
| 2018 | $5,072 | $329,800 | $0 | $329,800 |
Agents Affiliated with this Home
-

Seller's Agent in 2019
Oren Malka
Coldwell Banker Realty - Newton
(617) 969-2447
35 Total Sales
-
I
Buyer's Agent in 2019
Iris Goldman
Coldwell Banker Realty - Marblehead
(781) 254-5372
16 Total Sales
-

Seller's Agent in 2017
Mike Becker
Atlantic Coast Homes,Inc
(978) 590-4181
80 Total Sales
-

Buyer's Agent in 2017
The Mitchell Team
Keller Williams Realty Evolution
(978) 314-2955
76 Total Sales
Map
Source: MLS Property Information Network (MLS PIN)
MLS Number: 72057265
APN: 25-0488-803
- 43 Endicott St
- 102 Margin St
- 18 Ropes St Unit 1L
- 11 Summer St
- 107 Campbell St
- 35 Flint St Unit 209
- 281 Essex St Unit 206
- 140 Washington St Unit 1C
- 304 Essex St Unit 1
- 12 May St Unit B
- 24 Cabot St Unit 1
- 9 Boston St Unit 3
- 146 Federal St
- 8 Ward St
- 51 Lafayette St Unit 506
- 51 Lafayette St Unit 304
- 15 Lynde St Unit 1
- 15 Lynde St Unit 18
- 6 River St
- 20 Central St Unit 405






