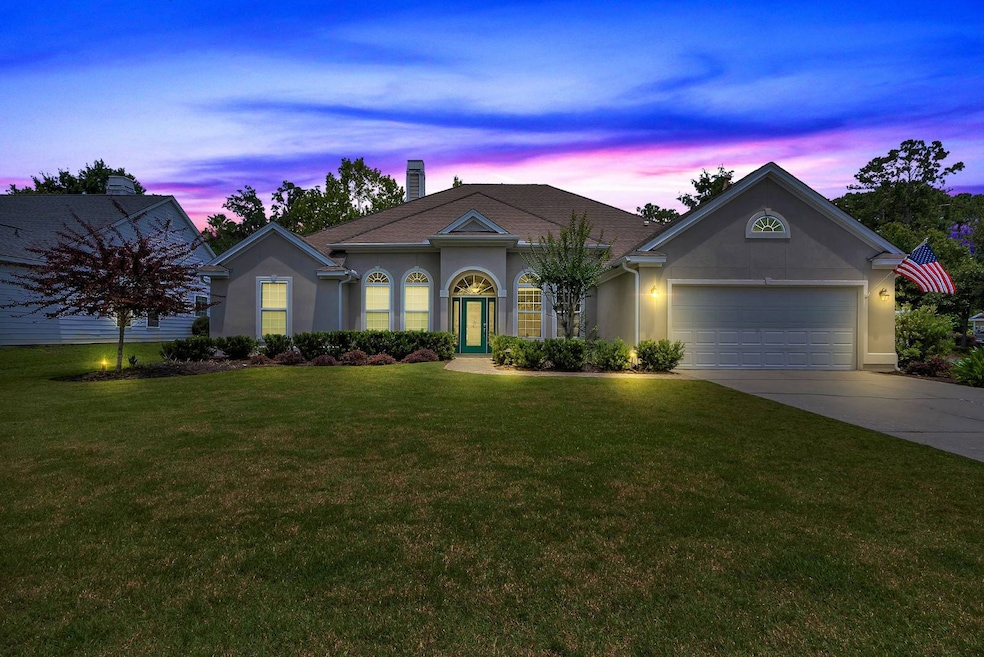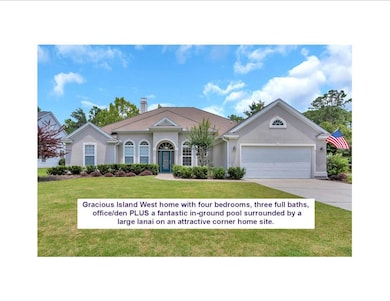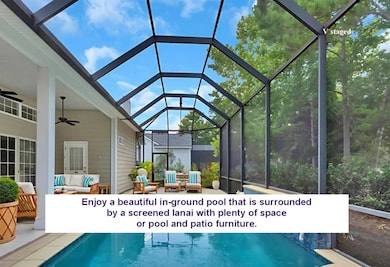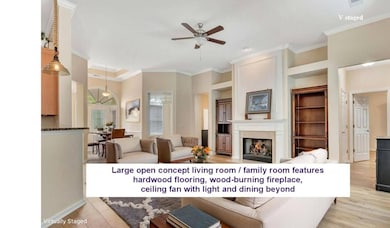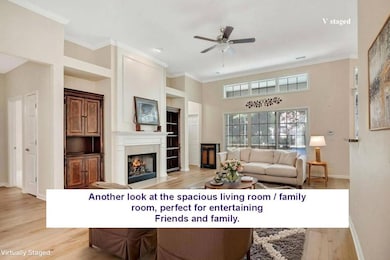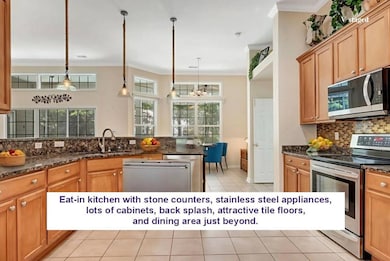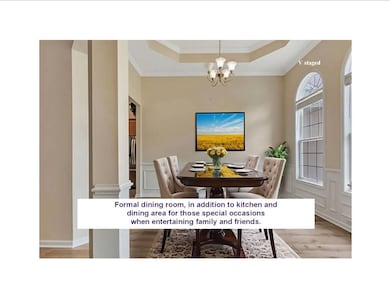40 Yonges Island Dr Bluffton, SC 29910
Estimated payment $3,488/month
Highlights
- Heated Indoor Pool
- Wood Flooring
- 1 Fireplace
- Okatie Elementary School Rated A-
- Main Floor Primary Bedroom
- Corner Lot
About This Home
Lovely 4 bedroom, 3 full bath, PLUS Office/Den with a beautiful in-ground pool that is surrounded by a large screened lanai with plenty of room for pool and/or patio furniture (enjoy this good-sized pool every season all year round, and in the summer without any insects around). This spacious home is located on a large corner home site and has great curb appeal. Features include: large, open eat-in kitchen (with stone counters, stainless steel appliances, and attractive tile flooring), informal dining area off kitchen, separate dining room for special occasions, tile and engineered flooring in the living areas, and neutral carpeting in the bedrooms. The third full bath is conveniently arranged so that pool users can access it without entering the main part of the house. If you are looking for a spacious and affordable home with a good-sized in-ground pool and a large covered lanai, this is a great value home in the Island West Community in a great Bluffton location.
Home Details
Home Type
- Single Family
Est. Annual Taxes
- $100
Year Built
- Built in 2006
Lot Details
- 10,454 Sq Ft Lot
- Corner Lot
- Sprinkler System
Parking
- 2 Car Attached Garage
Home Design
- Ranch Style House
- Frame Construction
- Asphalt Roof
- HardiePlank Siding
- Stucco
Interior Spaces
- 2,387 Sq Ft Home
- 1 Fireplace
- Entrance Foyer
- Family Room
- Living Room
- Breakfast Room
- Dining Room
- Den
- Screened Porch
Kitchen
- Eat-In Kitchen
- Oven
- Microwave
- Dishwasher
- Stainless Steel Appliances
- Disposal
Flooring
- Wood
- Carpet
- Tile
Bedrooms and Bathrooms
- 4 Bedrooms
- Primary Bedroom on Main
- En-Suite Primary Bedroom
- Walk-In Closet
- 3 Full Bathrooms
Laundry
- Laundry Room
- Dryer
- Washer
Pool
- Heated Indoor Pool
- Heated In Ground Pool
- Saltwater Pool
- Child Gate Fence
Outdoor Features
- Patio
Utilities
- Forced Air Heating and Cooling System
- Heating System Uses Natural Gas
Community Details
- Property has a Home Owners Association
- Island West Home Owners Association
- Island West Community
Map
Home Values in the Area
Average Home Value in this Area
Tax History
| Year | Tax Paid | Tax Assessment Tax Assessment Total Assessment is a certain percentage of the fair market value that is determined by local assessors to be the total taxable value of land and additions on the property. | Land | Improvement |
|---|---|---|---|---|
| 2024 | $100 | $21,848 | $2,000 | $19,848 |
| 2023 | $100 | $21,848 | $2,000 | $19,848 |
| 2022 | $100 | $15,000 | $1,840 | $13,160 |
| 2021 | $100 | $15,000 | $1,840 | $13,160 |
| 2020 | $100 | $15,000 | $1,840 | $13,160 |
| 2019 | $100 | $15,000 | $1,840 | $13,160 |
| 2018 | $87 | $12,650 | $0 | $0 |
| 2017 | $87 | $11,000 | $0 | $0 |
| 2016 | $87 | $11,000 | $0 | $0 |
| 2014 | $1,234 | $11,000 | $0 | $0 |
Property History
| Date | Event | Price | List to Sale | Price per Sq Ft | Prior Sale |
|---|---|---|---|---|---|
| 05/02/2025 05/02/25 | For Sale | $659,000 | +139.6% | $276 / Sq Ft | |
| 08/28/2013 08/28/13 | Sold | $275,000 | +2.6% | $115 / Sq Ft | View Prior Sale |
| 07/18/2013 07/18/13 | Pending | -- | -- | -- | |
| 04/23/2013 04/23/13 | For Sale | $268,000 | -- | $112 / Sq Ft |
Purchase History
| Date | Type | Sale Price | Title Company |
|---|---|---|---|
| Interfamily Deed Transfer | -- | -- | |
| Special Warranty Deed | $275,000 | -- | |
| Foreclosure Deed | $200,000 | -- | |
| Warranty Deed | $330,135 | None Available |
Mortgage History
| Date | Status | Loan Amount | Loan Type |
|---|---|---|---|
| Open | $275,000 | VA | |
| Previous Owner | $341,029 | VA |
Source: My State MLS
MLS Number: 11604422
APN: R600-029-000-0719-0000
- 31 Yonges Island Dr
- 3 Tybee Island Ct
- 18 Yonges Island Dr
- 39 Woods Bay Rd
- 46 Woods Bay Rd
- 104 Keller Springs
- 49 Woods Bay Rd
- 18 Greatwood Dr
- 15 Greatwood Dr
- 2 Bainbridge Way
- 18 Bainbridge Way
- 112 Spring Meadow Dr
- 164 Island West Dr
- 43 Stoney Point Dr
- 125 Spring Meadow Dr
- 8 Marlowe Way
- 41 Bainbridge Way
- 76 Bainbridge Way
- 56 Bainbridge Way
- 49 Bainbridge Way
- 10 Sikes Trail
- 103 Inspiration Ave
- 119 South St
- 41 Broadland Cir
- 1 Crowne Commons Dr
- 108 Seagrass Station Rd
- 11 Parklands Dr
- 11 Parklands Dr Unit B3
- 11 Parklands Dr Unit C1
- 11 Parklands Dr Unit A2
- 91 Wiltons Way
- 65 Sandy Pointe Dr
- 201 Saddlehorse Dr
- 194 Stoney Crossing
- 230 Stoney Crossing
- 11 Eagle Pointe Cir
- 173 Sumter Square
- 66 Buck Island Rd
- 120 Buck Island Rd Unit 47
- 120 Buck Island Rd Unit 49
