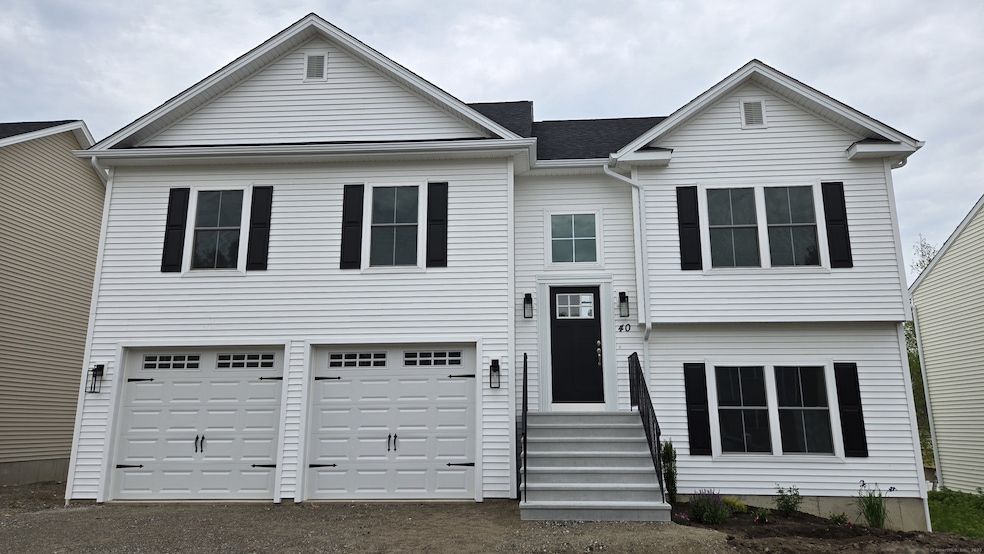
40 Yorktown Ridge Waterbury, CT 06704
Waterville NeighborhoodEstimated payment $2,281/month
Highlights
- Deck
- Attic
- Forced Air Zoned Heating and Cooling System
- Raised Ranch Architecture
About This Home
Come see this new construction - never occupied- raised ranch with an open floor plan featuring a bright white kitchen with a center island boasting loads of shaker white cabinets with under mount lighting, brand-new-stainless-steel appliances, quartz countertops, and Carrara tile backsplash. Spacious living room off the kitchen with cathedral ceilings. 3 bedrooms, 3 full baths, and finished lower level. Finished lower level including full bath, walk out, storage, and washer/dryer hookups. Central air located throughout the house with separate zones. Driveway to be paved. Lawn to be graded and seeded. Agent related.
Listing Agent
Realty Group of New England, LLC License #RES.0792269 Listed on: 05/16/2025
Home Details
Home Type
- Single Family
Est. Annual Taxes
- $1,423
Year Built
- Built in 2025
Lot Details
- 6,970 Sq Ft Lot
- Property is zoned RS
Home Design
- Raised Ranch Architecture
- Concrete Foundation
- Frame Construction
- Asphalt Shingled Roof
- Vinyl Siding
Interior Spaces
- 1,900 Sq Ft Home
- Attic or Crawl Hatchway Insulated
- Laundry on lower level
Kitchen
- Electric Range
- Microwave
- Dishwasher
Bedrooms and Bathrooms
- 3 Bedrooms
- 3 Full Bathrooms
Finished Basement
- Heated Basement
- Walk-Out Basement
- Basement Fills Entire Space Under The House
- Garage Access
- Basement Storage
Parking
- 2 Car Garage
- Parking Deck
- Automatic Garage Door Opener
Outdoor Features
- Deck
Utilities
- Forced Air Zoned Heating and Cooling System
- Heating System Uses Oil Above Ground
- Heating System Uses Propane
- Electric Water Heater
- Cable TV Available
Listing and Financial Details
- Assessor Parcel Number 2561538
Map
Home Values in the Area
Average Home Value in this Area
Property History
| Date | Event | Price | Change | Sq Ft Price |
|---|---|---|---|---|
| 08/22/2025 08/22/25 | Pending | -- | -- | -- |
| 08/02/2025 08/02/25 | For Sale | $399,900 | 0.0% | $210 / Sq Ft |
| 05/22/2025 05/22/25 | Pending | -- | -- | -- |
| 05/16/2025 05/16/25 | For Sale | $399,900 | -- | $210 / Sq Ft |
Similar Homes in Waterbury, CT
Source: SmartMLS
MLS Number: 24096514
- 16 Kingsley Ct Unit Lot 9
- 15 Yorktown Ridge Unit Lot 2
- 00 Halperin Ct
- 20 Society Hill Rd
- 200 Yale St Unit 1B
- 200 Yale St Unit 31B
- 32 Yale St
- 1054 Cooke St
- 37 Terrace Ave
- 307 Dwight St
- 241 Judith Ln Unit 2
- 468 Perkins Ave
- 222 Judith Ln Unit 5
- 188 Judith Ln
- 285 Sheffield St
- 0 Goff St
- 64 Deerwood Ln Unit 2
- 40 Kenneth Cir
- 138 Williamson Dr
- 151 Downes St






