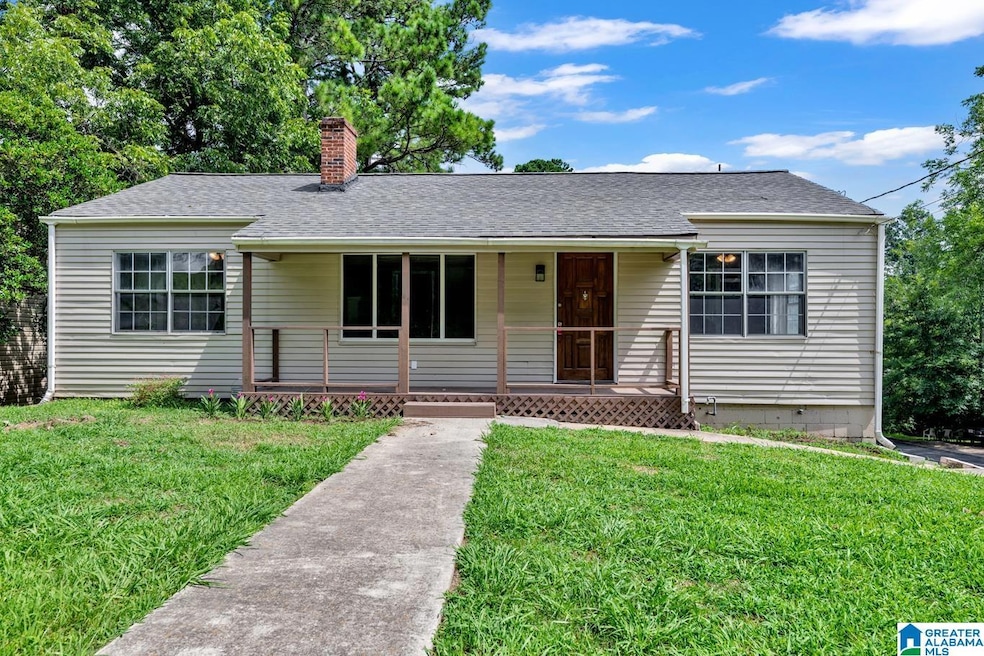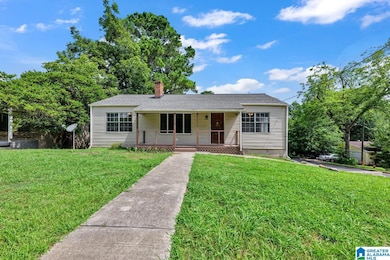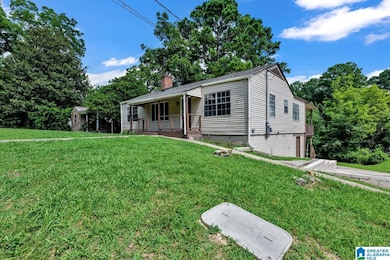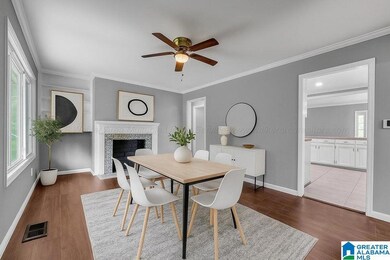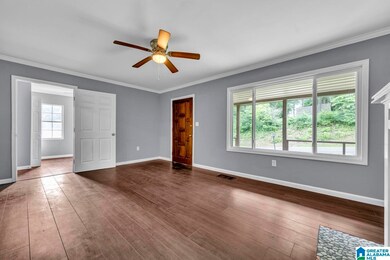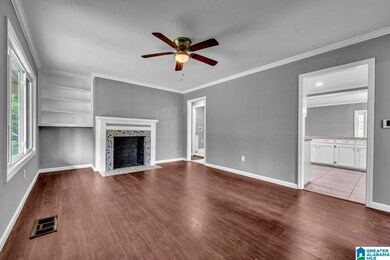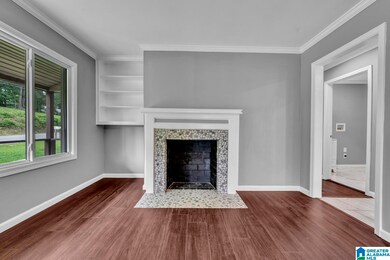400 14th St W Jasper, AL 35501
Estimated payment $1,214/month
Total Views
1,303
4
Beds
2.5
Baths
3,064
Sq Ft
$65
Price per Sq Ft
Highlights
- Covered Deck
- Stone Countertops
- Attached Garage
- T. R. Simmons Elementary School Rated 10
- Porch
- Laundry Room
About This Home
Discover modern living in the heart of downtown Jasper! This beautifully remodeled 4 bedroom, 3 bathroom home blends historic charm with contemporary upgrades. Every inch has been thoughtfully updated. Located just steps from local shops, restaurants, and entertainment, this home offers the best of small-town charm and convenience. Home is move-in ready!
Home Details
Home Type
- Single Family
Est. Annual Taxes
- $1,893
Year Built
- Built in 1950
Parking
- Attached Garage
Home Design
- Siding
Interior Spaces
- Smooth Ceilings
- Gas Log Fireplace
- French Doors
- Living Room with Fireplace
- Storm Doors
- Stone Countertops
Bedrooms and Bathrooms
- 4 Bedrooms
Laundry
- Laundry Room
- Laundry on main level
- Washer and Electric Dryer Hookup
Outdoor Features
- Covered Deck
- Porch
Schools
- Simmons Elementary School
- Jasper Middle School
- Jasper High School
Utilities
- Heat Pump System
- Electric Water Heater
Community Details
- $26 Other Monthly Fees
Map
Create a Home Valuation Report for This Property
The Home Valuation Report is an in-depth analysis detailing your home's value as well as a comparison with similar homes in the area
Home Values in the Area
Average Home Value in this Area
Tax History
| Year | Tax Paid | Tax Assessment Tax Assessment Total Assessment is a certain percentage of the fair market value that is determined by local assessors to be the total taxable value of land and additions on the property. | Land | Improvement |
|---|---|---|---|---|
| 2024 | $1,893 | $11,700 | $600 | $11,100 |
| 2023 | $265 | $10,430 | $600 | $9,830 |
| 2022 | $0 | $9,190 | $600 | $8,590 |
| 2021 | $0 | $8,442 | $600 | $7,842 |
| 2020 | $0 | $8,440 | $600 | $7,840 |
| 2019 | $0 | $8,080 | $600 | $7,480 |
| 2018 | $0 | $7,780 | $600 | $7,180 |
| 2017 | $0 | $7,780 | $600 | $7,180 |
| 2016 | $0 | $7,780 | $600 | $7,180 |
| 2015 | -- | $7,440 | $600 | $6,840 |
| 2014 | -- | $7,240 | $600 | $6,640 |
| 2013 | -- | $7,240 | $600 | $6,640 |
Source: Public Records
Property History
| Date | Event | Price | List to Sale | Price per Sq Ft |
|---|---|---|---|---|
| 11/07/2025 11/07/25 | Price Changed | $199,900 | -16.7% | $65 / Sq Ft |
| 07/10/2025 07/10/25 | For Sale | $239,900 | -- | $78 / Sq Ft |
Source: Greater Alabama MLS
Purchase History
| Date | Type | Sale Price | Title Company |
|---|---|---|---|
| Warranty Deed | $68,000 | Attorney Only |
Source: Public Records
Source: Greater Alabama MLS
MLS Number: 21424550
APN: 17-02-09-3-301-025-0000
Nearby Homes
- 1309 3rd Ave
- 1112 6th Ave S
- 1512 Alabama Ave
- 0 Alabama Ave
- 102 Crest Cir N
- 1700 6th Ave S
- 809 15th St W
- 1209 Alabama Ave
- 407 Glenview Dr
- 807 11th St W
- 508 Glenview Dr
- 1405 10th Ave
- 308 8th St W
- 0 3rd Place Unit 2-3 and 1/2 lot 4
- 0 3rd Place
- 801 7th Ave
- 919 Pine St
- 702 Pine St
- 1007 10th St W
- 2210 3rd Ave
- 303 Wedgewood Dr
- 118 Woodland Villa Dr
- 142 Kings Way
- 98 Kings Way
- 147 Shepherds Loop
- 812 Blackwell Dairy Rd Unit 5
- 148 Lakewood Ln
- 350 S Pine Dr
- 1319 Fall City Rd Unit A
- 346 Bridgeview Rd
- 4751 Jim Goggans Rd
- 253 11th Ave NE
- 1541 Rainbow Ln
- 432 6th Ave SW
- 487 6th Ave SW
- 506 7th Ave SW
- 5084 Shady Crest Rd
- 3001 Sartain Dr
- 201 Allen St
- 31421 Highway 278
