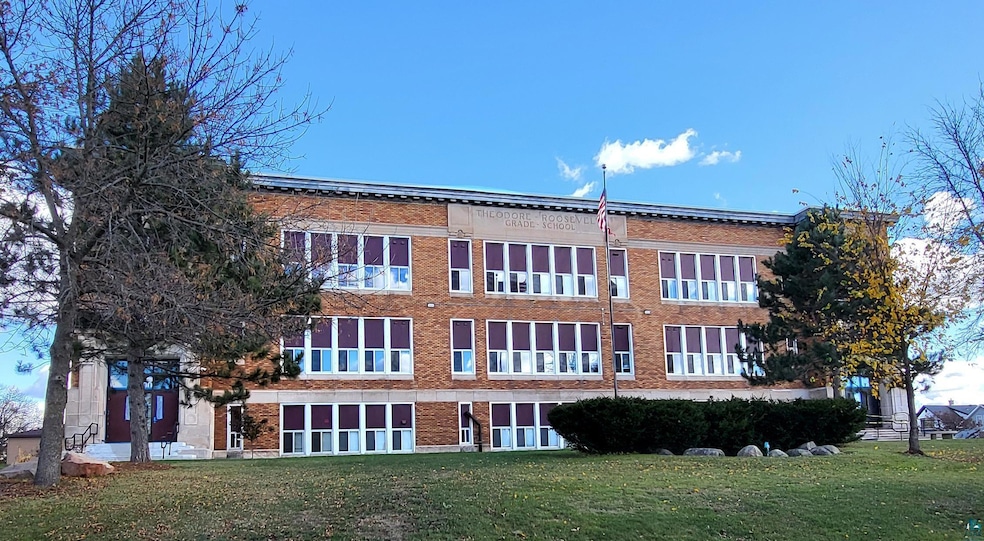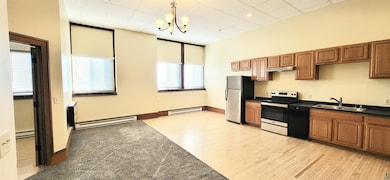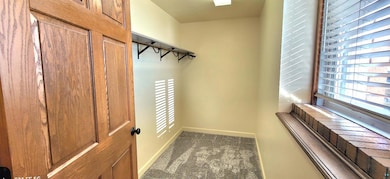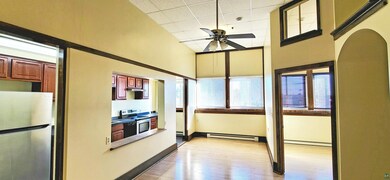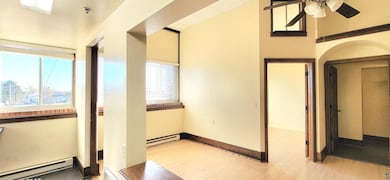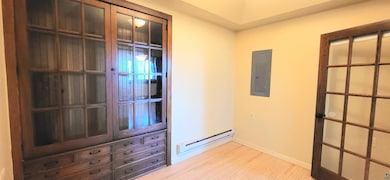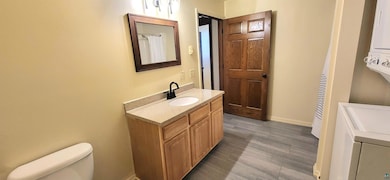400 1st Ave SW Unit . 201 Chisholm, MN 55719
1
Bed
1
Bath
22,071
Sq Ft
2.5
Acres
Highlights
- Multiple Garages
- Wood Flooring
- Outdoor Water Feature
- 2.5 Acre Lot
- Corner Lot
- 5-minute walk to Playground
About This Home
This school conversion remodeled into upscale residential suites is a must see! If you're looking for easy living on the Iron Range, Chisholm City View Apartments has all the amenities you want and need from in-unit laundry, dishwashers, hardwood floors, tall ceilings, elevator, garages and more! There are a variety of layouts to choose from. Call for additional details. Now that the remodel is wrapping up, these units are sure to lease up quickly!
Property Details
Home Type
- Multi-Family
Year Built
- Built in 1920
Lot Details
- 2.5 Acre Lot
- Lot Dimensions are 395 x 265
- Corner Lot
Parking
- 1 Car Detached Garage
- Multiple Garages
- Garage Door Opener
- Off-Street Parking
Home Design
- Flat Roof Shape
- Brick Exterior Construction
- Slab Foundation
- Poured Concrete
- Concrete Block And Stucco Construction
Interior Spaces
- 22,071 Sq Ft Home
- 3-Story Property
- Wood Flooring
- Fire Sprinkler System
- Property Views
Kitchen
- Range
- Dishwasher
Bedrooms and Bathrooms
- 1 Bedroom
- 1 Bathroom
Laundry
- Laundry in unit
- Dryer
- Washer
Outdoor Features
- Outdoor Water Feature
- Rain Gutters
Utilities
- Baseboard Heating
Listing and Financial Details
- Tenant pays for electric
- Assessor Parcel Number 020-0010-08440
Community Details
Overview
- No Home Owners Association
- 19 Units
Additional Features
- Elevator
- Controlled Access
Map
Source: Lake Superior Area REALTORS®
MLS Number: 6117437
Nearby Homes
- 400 1st Ave SW Unit . 300
- 400 1st Ave SW
- 606 13th St NW
- 2010 5th Ave E
- 3431 19th Ave E Unit 101
- 3505 9th Ave W
- 5700 Mountain Ave
- 5739 Marble Ave
- 8392 Jasmine St
- 201 3rd St
- 1325 9th St S Unit 1325 9th St S Apt 1
- 1325 9th St S Unit 1325 9th St S Apt 8
- 908 S 4th Ave W
- 310 1st St N Unit 3
- 550 N 3rd Ave
- 126 3rd St S Unit 3
- 117 2nd St N Unit 2
- 100 N Van Buren Ave
- 123 N Broadway Ave Unit 123 Broadway Av main flr
