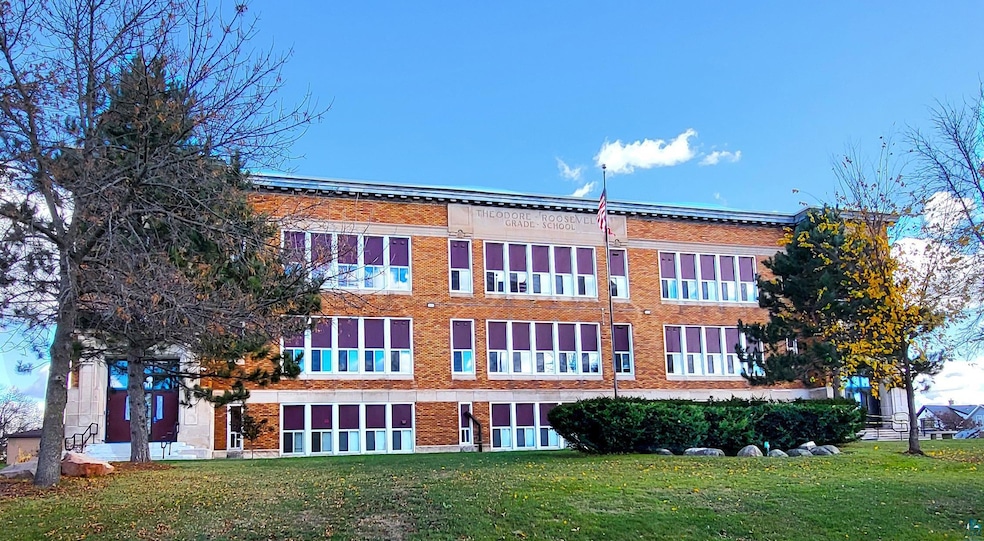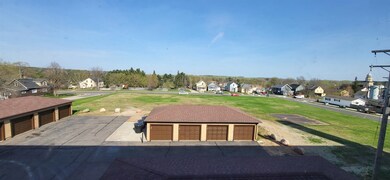400 1st Ave SW Unit . 300 Chisholm, MN 55719
2
Beds
2
Baths
44,142
Sq Ft
2.5
Acres
Highlights
- 2.5 Acre Lot
- No HOA
- Fireplace
- Wood Flooring
- 1 Car Detached Garage
- 5-minute walk to Playground
About This Home
This home is located at 400 1st Ave SW Unit . 300, Chisholm, MN 55719 and is currently priced at $2,250. This property was built in 1920. 400 1st Ave SW Unit . 300 is a home located in St. Louis County with nearby schools including Vaughan Elementary School, Chisholm Elementary School, and Chisholm Secondary School.
Property Details
Home Type
- Multi-Family
Year Built
- Built in 1920
Lot Details
- 2.5 Acre Lot
- Lot Dimensions are 395 x 265
Parking
- 1 Car Detached Garage
- Garage Door Opener
- Driveway
Home Design
- Flat Roof Shape
- Brick Exterior Construction
- Concrete Foundation
Interior Spaces
- 3-Story Property
- Fireplace
- Wood Flooring
- Fire Sprinkler System
- Property Views
Kitchen
- Range
- Recirculated Exhaust Fan
- Microwave
- Dishwasher
Bedrooms and Bathrooms
- 2 Bedrooms
- Walk-In Closet
- 2 Bathrooms
Laundry
- Laundry in unit
- Dryer
- Washer
Basement
- Basement Fills Entire Space Under The House
- Apartment Living Space in Basement
Utilities
- Boiler Heating System
- Electric Water Heater
- Internet Available
- Cable TV Available
Community Details
- No Home Owners Association
Listing and Financial Details
- Tenant pays for internet service, cable TV, electric
- Assessor Parcel Number 020-0010-08440
Map
Source: Lake Superior Area REALTORS®
MLS Number: 6120549
Nearby Homes
- 400 1st Ave SW Unit . 201
- 400 1st Ave SW
- 602 5th St NW Unit 1
- 602 5th St NW Unit 3
- 2010 5th Ave E
- 3431 19th Ave E Unit 101
- 3505 9th Ave W
- 5700 Mountain Ave
- 5739 Marble Ave
- 8392 Jasmine St
- 201 3rd St
- 1325 9th St S Unit 1325 9th St S Apt 8
- 908 S 4th Ave W
- 201 N 5th Ave S
- 206 4th St S
- 118 12th St S
- 117 2nd St N Unit 2
- 117 2nd St N Unit 2
- 100 N Van Buren Ave
- 123 N Broadway Ave Unit 123 Broadway Av main flr


