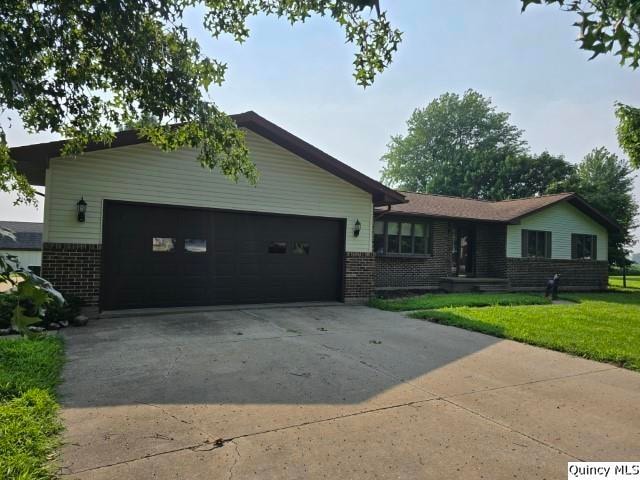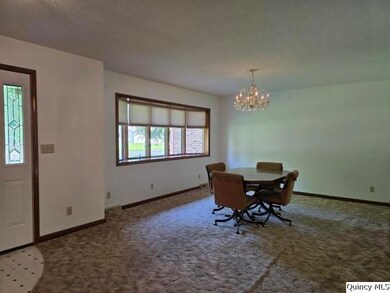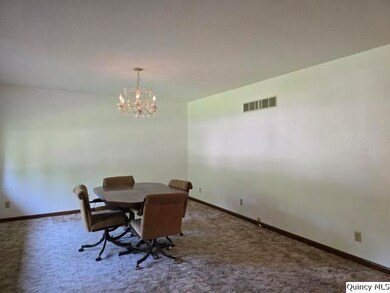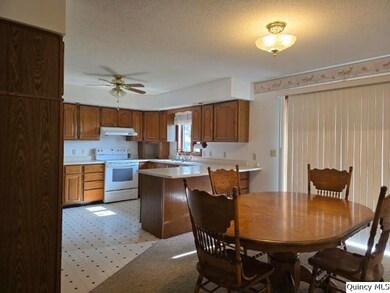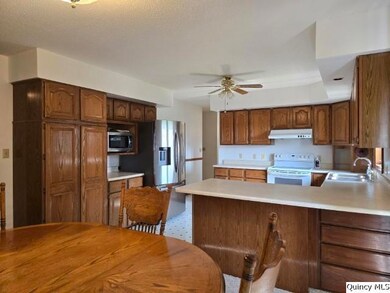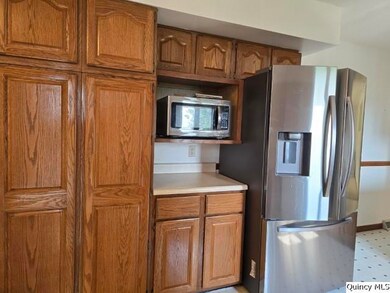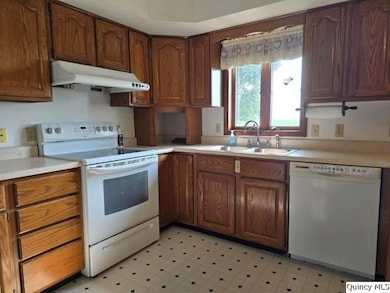400 4th St Carthage, IL 62321
Estimated payment $1,150/month
Highlights
- Deck
- 2 Car Attached Garage
- Forced Air Heating and Cooling System
- Ranch Style House
- Laundry Room
- Ceiling Fan
About This Home
Schedule a showing of this nice ranch style home situated in a nice residential neighborhood in Carthage!! This home offers 1,736 square feet of living area to include a living room, kitchen, dining room, laundry room, family room, 3 bedrooms, and 2.5 baths. The kitchen has oak cabinetry, a peninsula area for barstools, an attached dining room with patio doors that lead outside onto the deck. All appliances present will convey with the home. There is NG/FA heat and central air. The concrete driveway leads into a 2 car attached garage that measures 24' x 24'. There is a 12' x 16' composite deck on the rear of the home, along with a storage building in the backyard which will convey. Inspections are welcome, but this home will be selling in "AS IS" condition.
Home Details
Home Type
- Single Family
Est. Annual Taxes
- $2,708
Year Built
- Built in 1986
Lot Details
- 0.34 Acre Lot
- Lot Dimensions are 109.06 x 135
Parking
- 2 Car Attached Garage
Home Design
- Ranch Style House
- Brick Exterior Construction
- Asphalt Roof
- Vinyl Construction Material
Interior Spaces
- 1,736 Sq Ft Home
- Ceiling Fan
- Crawl Space
Kitchen
- Range
- Microwave
- Dishwasher
- Disposal
Bedrooms and Bathrooms
- 3 Bedrooms
Laundry
- Laundry Room
- Laundry on main level
- Dryer
- Washer
Outdoor Features
- Deck
- Outbuilding
Schools
- Carthage Elementary School
- Illini West High School
Utilities
- Forced Air Heating and Cooling System
- Heating System Uses Natural Gas
- Electric Water Heater
- High Speed Internet
Listing and Financial Details
- Assessor Parcel Number 13-18-410-003
Map
Home Values in the Area
Average Home Value in this Area
Tax History
| Year | Tax Paid | Tax Assessment Tax Assessment Total Assessment is a certain percentage of the fair market value that is determined by local assessors to be the total taxable value of land and additions on the property. | Land | Improvement |
|---|---|---|---|---|
| 2024 | $2,708 | $42,243 | $2,430 | $39,813 |
| 2023 | $2,708 | $39,380 | $2,265 | $37,115 |
| 2022 | $2,430 | $36,779 | $2,115 | $34,664 |
| 2021 | $1,943 | $34,829 | $2,083 | $32,746 |
| 2020 | $1,897 | $32,566 | $1,948 | $30,618 |
| 2019 | $1,945 | $33,231 | $1,988 | $31,243 |
| 2018 | $2,015 | $34,330 | $2,054 | $32,276 |
| 2017 | $2,080 | $34,330 | $2,054 | $32,276 |
| 2015 | $2,068 | $32,476 | $1,943 | $30,533 |
| 2014 | $2,068 | $33,921 | $1,825 | $32,096 |
| 2012 | $2,068 | $33,462 | $1,800 | $31,662 |
Property History
| Date | Event | Price | List to Sale | Price per Sq Ft |
|---|---|---|---|---|
| 09/09/2025 09/09/25 | Price Changed | $175,000 | -2.8% | $101 / Sq Ft |
| 08/01/2025 08/01/25 | For Sale | $180,000 | -- | $104 / Sq Ft |
Source: Quincy Association of REALTORS®
MLS Number: 204127
APN: 13-18-410-003
- 711 N 19th St
- 103 W 1st Ave
- 998 Il-96 Unit 1-4
- 1812 Avenue F
- 900 Wigwam Hollow Rd
- 1505 W Jackson St
- 101 Wigwam Hollow Cir
- 104 N Ward St
- 437 W Pierce St
- 902 N Charles St
- 220 W Pierce St Unit 2
- 329 S Lafayette St Unit 3
- 108 E Woodbury St Unit . 1
- 900 E Jefferson St
- 1204 Koestner St Unit 2
- 2917 Madison Ave
- 209 7th St
- 209 7th St
