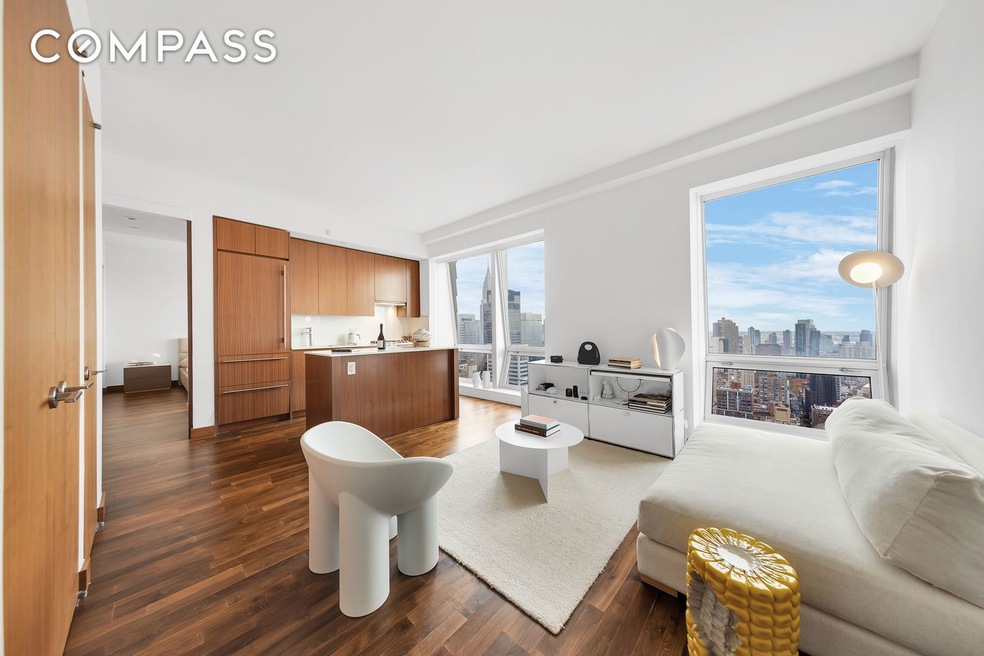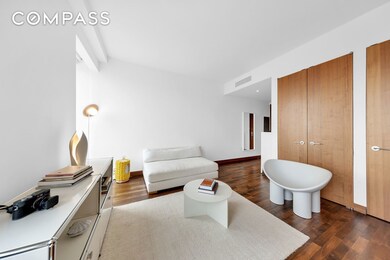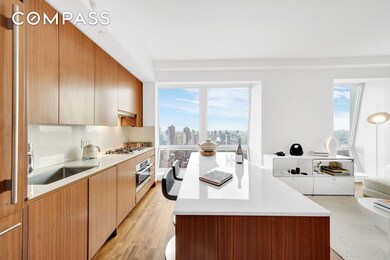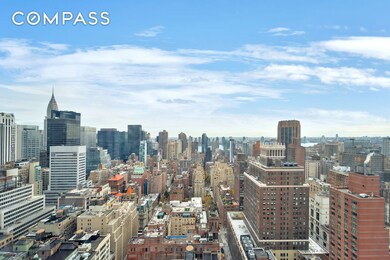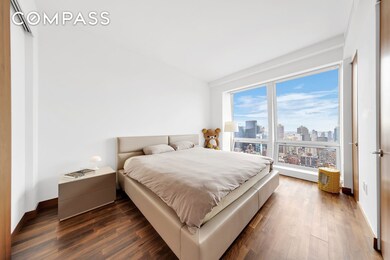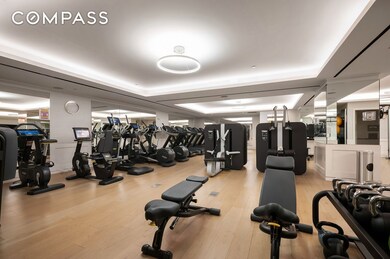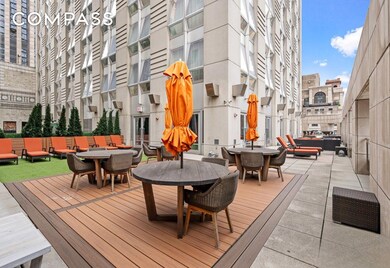The Residences at 400 Fifth Ave 400 5th Ave Unit 42-B Floor 42 New York, NY 10018
Garment District NeighborhoodEstimated payment $10,727/month
Highlights
- River View
- Wood Flooring
- Double Vanity
- Clinton School Rated A
- Elevator
- 3-minute walk to Tilden Park
About This Home
This exceptional high-floor residence offers an unparalleled combination of luxury, comfort, and convenience, rising 42 stories above Fifth Avenue with sweeping city and river views. Designed for the discerning resident, it blends elegant interior finishes with exclusive access to world-class amenities and a prime Manhattan location. Morning sunlight fills every room through the residence’s unobstructed eastern exposure, creating a warm, inviting atmosphere that transitions to a dazzling display of city lights in the evening through the distinctive diamond-shaped windows. Rich black oak flooring flows throughout, leading to an open kitchen equipped with a full Miele appliance suite, Sub-Zero refrigerator, and white Mont Blanc quartz countertops. The spacious bedroom extends seamlessly into a master bathroom oasis, featuring a double vanity, spa-sized soaking tub with rainfall shower, and carefully selected marble finishes. An in-unit washer and dryer complete the home’s thoughtful design. 400 Fifth Avenue is a magnificent contemporary tower capped by a distinctive illuminated crown, cementing its status as a coveted jewel of the New York City skyline. Residents enjoy a private entrance on 36th Street, a state-of-the-art 3,000-square-foot fitness center, room service from the Langham hotel, 24/7 concierge services, a live-in resident manager, and both indoor and outdoor lounges on the 11th floor. Centrally located on Manhattan's most prestigious avenue, residents enjoy easy access to all major subway lines, the Theater District, Bryant Park, Whole Foods, and shopping and dining on Madison Avenue. NOTE: tax shown above reflecting primary residence tax abatement, otherwise, the tax is $1772.
Open House Schedule
-
Saturday, November 15, 202511:00 am to 12:00 pm11/15/2025 11:00:00 AM +00:0011/15/2025 12:00:00 PM +00:00Add to Calendar
Property Details
Home Type
- Condominium
Est. Annual Taxes
- $17,532
Year Built
- Built in 2010
HOA Fees
- $1,623 Monthly HOA Fees
Parking
- Garage
Property Views
- River
Home Design
- Entry on the 42nd floor
Interior Spaces
- 806 Sq Ft Home
- Wood Flooring
- Dishwasher
- Laundry in unit
Bedrooms and Bathrooms
- 1 Bedroom
- Double Vanity
Utilities
- Central Air
- No Heating
Listing and Financial Details
- Legal Lot and Block 1085 / 00838
Community Details
Overview
- 190 Units
- High-Rise Condominium
- Midtown South Subdivision
- 60-Story Property
Amenities
- Laundry Facilities
- Elevator
Map
About The Residences at 400 Fifth Ave
Home Values in the Area
Average Home Value in this Area
Tax History
| Year | Tax Paid | Tax Assessment Tax Assessment Total Assessment is a certain percentage of the fair market value that is determined by local assessors to be the total taxable value of land and additions on the property. | Land | Improvement |
|---|---|---|---|---|
| 2025 | $21,119 | $170,059 | $20,819 | $149,240 |
| 2024 | $21,119 | $168,926 | $20,819 | $148,107 |
| 2023 | $20,553 | $167,549 | $20,819 | $146,730 |
| 2022 | $20,800 | $170,400 | $20,819 | $149,581 |
| 2021 | $19,723 | $160,781 | $20,819 | $139,962 |
| 2020 | $17,209 | $178,005 | $20,819 | $157,186 |
| 2019 | $16,665 | $174,002 | $20,819 | $153,183 |
| 2018 | $13,191 | $198,591 | $20,818 | $177,773 |
| 2017 | $11,949 | $167,223 | $20,819 | $146,404 |
| 2016 | $8,240 | $160,115 | $20,819 | $139,296 |
| 2015 | $1,244 | $140,669 | $20,819 | $119,850 |
| 2014 | $1,244 | $138,428 | $20,819 | $117,609 |
Property History
| Date | Event | Price | List to Sale | Price per Sq Ft | Prior Sale |
|---|---|---|---|---|---|
| 11/13/2025 11/13/25 | For Sale | $1,450,000 | -- | $1,799 / Sq Ft | |
| 08/15/2017 08/15/17 | Sold | -- | -- | -- | View Prior Sale |
| 07/16/2017 07/16/17 | Pending | -- | -- | -- | |
| 06/09/2017 06/09/17 | For Sale | -- | -- | -- |
Purchase History
| Date | Type | Sale Price | Title Company |
|---|---|---|---|
| Deed | $1,600,000 | -- | |
| Deed | $1,323,725 | -- |
Source: Real Estate Board of New York (REBNY)
MLS Number: RLS20059727
APN: 0838-1085
- 400 5th Ave Unit 51A
- 400 5th Ave Unit 43F
- 400 5th Ave Unit 34A
- 400 5th Ave Unit 33-B
- 400 5th Ave Unit 37-C
- 400 Fifth Ave Unit 42G
- 372 5th Ave Unit 8L
- 372 5th Ave Unit 9J
- 372 5th Ave Unit 5N
- 372 5th Ave Unit 7-L
- 372 5th Ave Unit 5L
- 11 E 36th St Unit 906
- 11 E 36th St Unit 406
- 11 E 36th St Unit 903
- 11 E 36th St Unit 1006
- 7 E 35th St Unit 2E
- 220 Madison Ave Unit 9H
- 220 Madison Ave Unit PH-C
- 220 Madison Ave Unit 8H
- 220 Madison Ave Unit 11 M
- 400 W 36th St Unit ID1323950P
- 372 5th Ave Unit 2
- 15-17-17 E 36th St Unit ID1055230P
- 220 Madison Ave Unit 15D
- 425 5th Ave Unit 53B
- 425 5th Ave Unit 41C
- 36 W 35th St Unit 6F
- 244 Madison Ave Unit 7 A
- 30 E 37th St
- 68 W 37th St Unit FL24-ID1286048P
- 68 W 37th St Unit FL20-ID1285298P
- 68 W 37th St Unit FL20-ID1051649P
- 980 6th Ave Unit FL2-ID1285296P
- 980 6th Ave Unit FL4-ID1237436P
- 980 6th Ave Unit FL4-ID1237437P
- 64B W 37th St Unit FL21-ID1224044P
- 30 E 37th St Unit 7G
- 32 W 40th St Unit 11B
- 32 W 40th St Unit 24L
- 35 E 35th St
