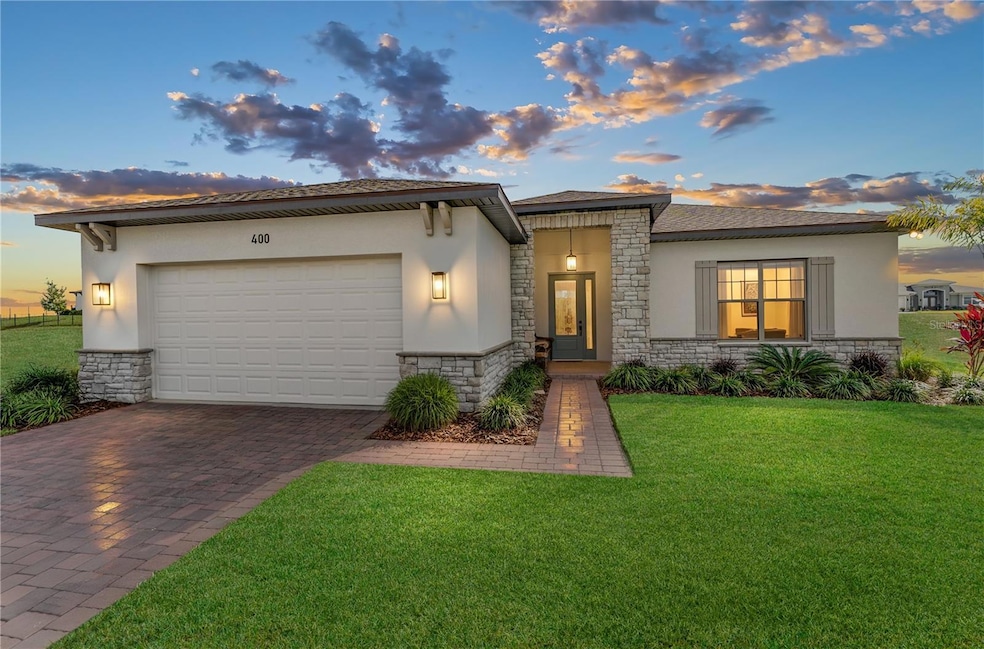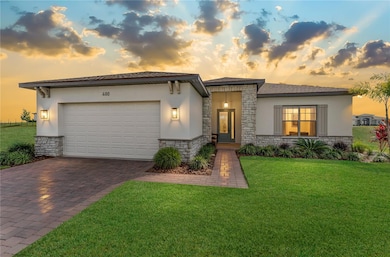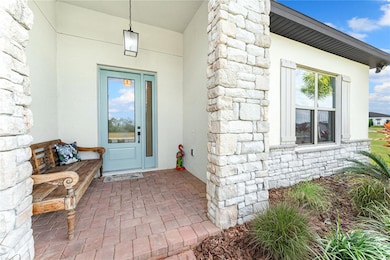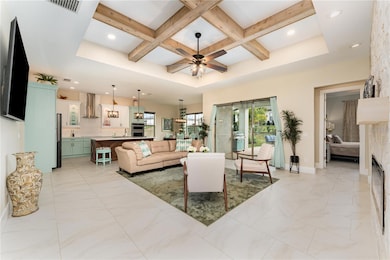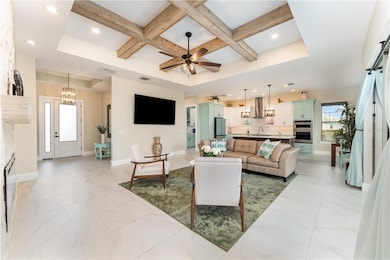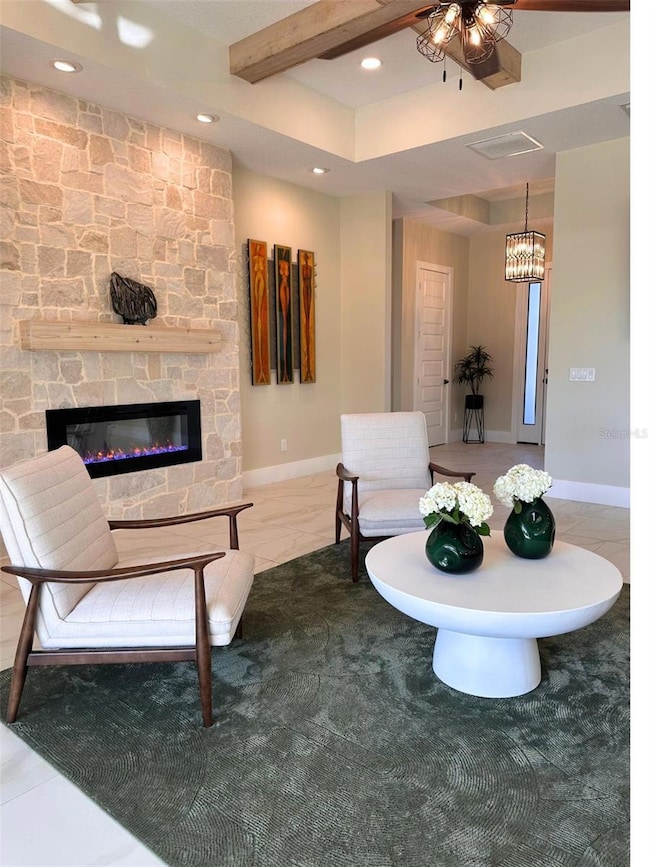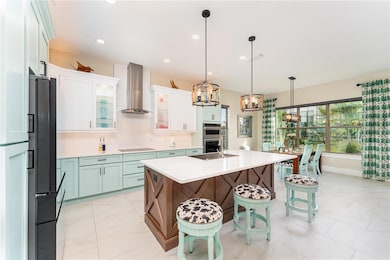400 Adams View Ln Auburndale, FL 33823
Estimated payment $2,993/month
Highlights
- Fitness Center
- Open Floorplan
- Contemporary Architecture
- Gated Community
- Clubhouse
- High Ceiling
About This Home
Under contract-accepting backup offers. Attention boating & watersports lovers! Outstanding opportunity! Offered at an exceptional value relative to comparable homes in the gated community of Water Ridge. Experience all custom-built homes offering access to 3 lakes: two private boat ramps (serving Lake Van, a 595-acre private lake, and Lake Alfred, a 676-acre public lake), and neighborhood access to Lake Medora for fishing/kayaking. Conveniently located between Orlando and Tampa with quick access to Winter Haven and Lakeland. Amenities include secure boat storage ($150/yr), two resort-style pools, a lap pool, pickleball, tennis & basketball courts, fitness center, men/women's sauna, fitness classes, walking/biking trails, a recreation field, and a low HOA. This nearly new, custom-built 2023 gorgeous single-story home offers a combination of high-end materials, refined design, and low-maintenance living. Step inside to a dramatic great room anchored by a floor-to-ceiling stone fireplace with accent lighting, light-cedar coffered ceiling, and large format 24"×24" Brazilian porcelain tile creating a seamless modern flow. Natural light and 10 -11 ft ceilings highlight all 8 ft doors creating an atmosphere of opulence. The kitchen has been exquisitely reimagined in 2025 featuring Quartz counters, LED-lit designer cabinetry with frosted glass, above/under cabinet lighting, stainless steel hood and expanded pantry with rollouts. A premium appliance suite is highlighted by the Bespoke “Morning Blue” glass refrigerator, Kitchen-Aid steam-convection oven with air-fry capability, and a professional digital cooktop that will elevate your entertaining and everyday life. Expand your living onto a 659-sf slate-texture paver terrace framed by mature Bismarck Palms, Magnolias and a huge Sylvester Date Palm which is the epitome of beautiful Florida landscaping. Your aluminum fenced outdoor oasis is ideal for morning coffee, evening gatherings, or quiet relaxation. Thoughtfully designed for everyday living or as a refined vacation retreat. The best Florida recreation is at your doorstep in Water Ridge located near the "Chain of Lakes" comprised of 22 interconnected lakes. Seller will also consider Lease Purchase with acceptable terms. Be sure to view virtual tour & Storybook Tour!
Listing Agent
KELLER WILLIAMS TAMPA PROP. Brokerage Phone: 813-264-7754 License #597346 Listed on: 11/20/2025

Home Details
Home Type
- Single Family
Est. Annual Taxes
- $1,730
Year Built
- Built in 2023
Lot Details
- 9,021 Sq Ft Lot
- Lot Dimensions are 71 x 127
- Northwest Facing Home
- Fenced
- Mature Landscaping
- Irrigation Equipment
- Landscaped with Trees
HOA Fees
- $175 Monthly HOA Fees
Parking
- 2 Car Attached Garage
Home Design
- Contemporary Architecture
- Slab Foundation
- Shingle Roof
- Block Exterior
- Stone Siding
- Stucco
Interior Spaces
- 2,046 Sq Ft Home
- Open Floorplan
- Coffered Ceiling
- High Ceiling
- Ceiling Fan
- Electric Fireplace
- Blinds
- Drapes & Rods
- Sliding Doors
- Entrance Foyer
- Great Room
- Living Room with Fireplace
- Combination Dining and Living Room
- Inside Utility
- Laundry Room
- Tile Flooring
Kitchen
- Eat-In Kitchen
- Convection Oven
- Cooktop
- Microwave
- Dishwasher
- Stone Countertops
- Solid Wood Cabinet
- Disposal
Bedrooms and Bathrooms
- 3 Bedrooms
- En-Suite Bathroom
- Walk-In Closet
- 2 Full Bathrooms
- Makeup or Vanity Space
- Split Vanities
- Private Water Closet
- Bathtub With Separate Shower Stall
- Rain Shower Head
- Multiple Shower Heads
Outdoor Features
- Covered Patio or Porch
Schools
- Carlton Palmore Elementary School
- Stambaugh Middle School
- Auburndale High School
Utilities
- Central Heating and Cooling System
- Thermostat
- Underground Utilities
- Electric Water Heater
- Cable TV Available
Listing and Financial Details
- Visit Down Payment Resource Website
- Tax Lot 368
- Assessor Parcel Number 25-27-36-305501-003680
Community Details
Overview
- Association fees include pool
- Mosaic Services Llc/Courtney Uzan, Lcam Association, Phone Number (863) 875-7940
- Built by Florida Integrity
- Water Ridge Sub Subdivision
- The community has rules related to deed restrictions
Recreation
- Tennis Courts
- Fitness Center
- Community Pool
Additional Features
- Clubhouse
- Gated Community
Map
Home Values in the Area
Average Home Value in this Area
Tax History
| Year | Tax Paid | Tax Assessment Tax Assessment Total Assessment is a certain percentage of the fair market value that is determined by local assessors to be the total taxable value of land and additions on the property. | Land | Improvement |
|---|---|---|---|---|
| 2025 | $4,771 | $148,207 | $65,000 | $83,207 |
| 2024 | $790 | $333,303 | -- | -- |
| 2023 | $790 | $41,800 | $0 | $0 |
| 2022 | $634 | $38,000 | $38,000 | $0 |
| 2021 | $603 | $35,000 | $35,000 | $0 |
| 2020 | $607 | $35,000 | $35,000 | $0 |
| 2018 | $254 | $27,000 | $27,000 | $0 |
| 2017 | $140 | $6,589 | $0 | $0 |
| 2016 | $156 | $5,990 | $0 | $0 |
| 2015 | $150 | $5,445 | $0 | $0 |
| 2014 | $93 | $4,950 | $0 | $0 |
Property History
| Date | Event | Price | List to Sale | Price per Sq Ft | Prior Sale |
|---|---|---|---|---|---|
| 01/26/2026 01/26/26 | Pending | -- | -- | -- | |
| 01/01/2026 01/01/26 | Price Changed | $515,000 | -1.9% | $252 / Sq Ft | |
| 12/05/2025 12/05/25 | Price Changed | $525,000 | -0.9% | $257 / Sq Ft | |
| 11/20/2025 11/20/25 | For Sale | $529,900 | +23.2% | $259 / Sq Ft | |
| 07/05/2023 07/05/23 | Sold | $430,000 | -2.1% | $210 / Sq Ft | View Prior Sale |
| 06/15/2023 06/15/23 | Pending | -- | -- | -- | |
| 05/12/2023 05/12/23 | For Sale | $439,000 | -- | $215 / Sq Ft |
Purchase History
| Date | Type | Sale Price | Title Company |
|---|---|---|---|
| Warranty Deed | $430,000 | Landcastle Title | |
| Warranty Deed | $64,000 | Attorney | |
| Quit Claim Deed | $145,000 | None Listed On Document | |
| Warranty Deed | $34,200 | Attorney | |
| Corporate Deed | $84,900 | None Available |
Mortgage History
| Date | Status | Loan Amount | Loan Type |
|---|---|---|---|
| Open | $393,772 | FHA | |
| Previous Owner | $76,393 | Purchase Money Mortgage |
Source: Stellar MLS
MLS Number: TB8448293
APN: 25-27-36-305501-003680
- 338 Spinnaker Ct
- 383 Adams View Ln
- 326 Spinnaker Ct
- 323 Spinnaker Ct
- 429 Adams View Ln
- 358 Adams View Ln
- 325 Doryman Way
- 445 Adams View Ln
- 449 Adams View Ln
- 359 Adams View Ln
- 345 Adams View Ln
- 337 Adams View Ln
- 465 Adams View Ln
- 402 Waterfern Trail Dr
- 485 Adams View Ln
- 493 Adams View Ln
- 492 Adams View Ln
- 500 Adams View Ln
- 512 Adams View Ln
- 200 Clark Rd
