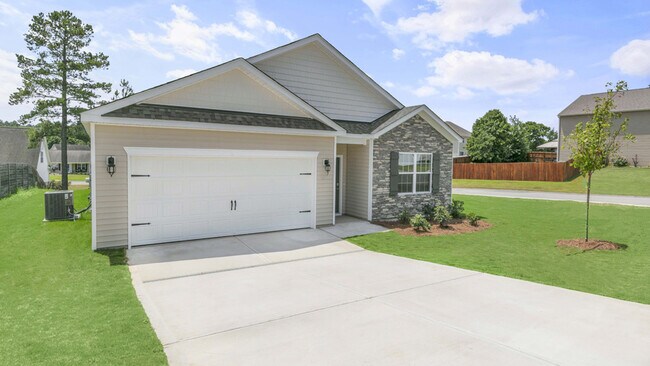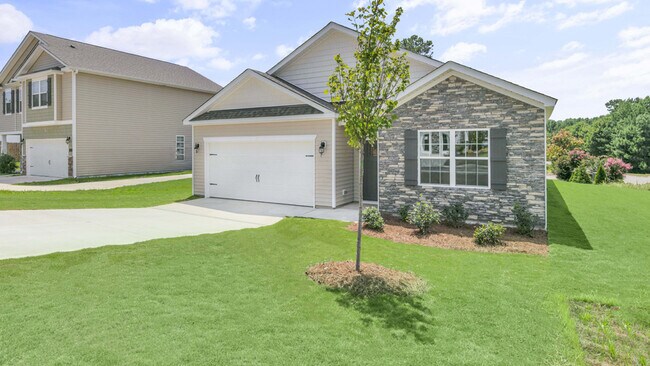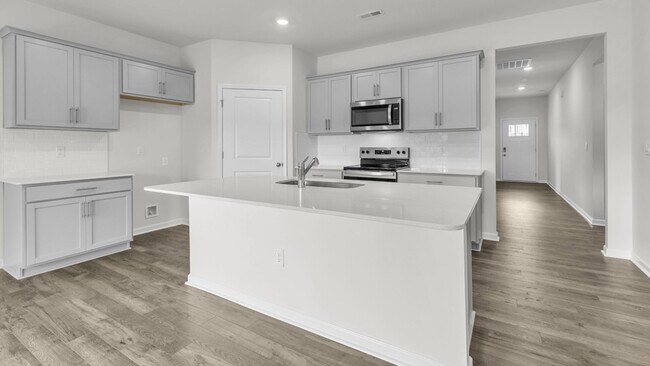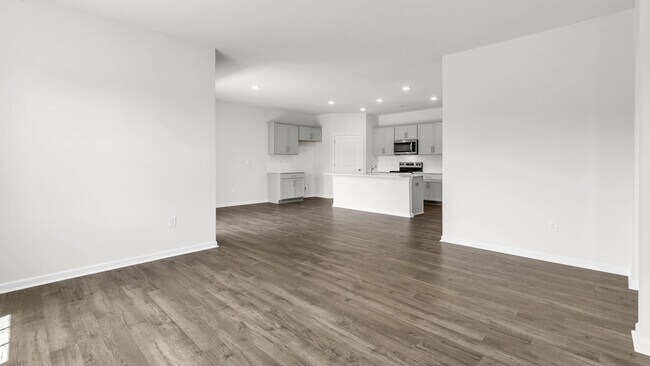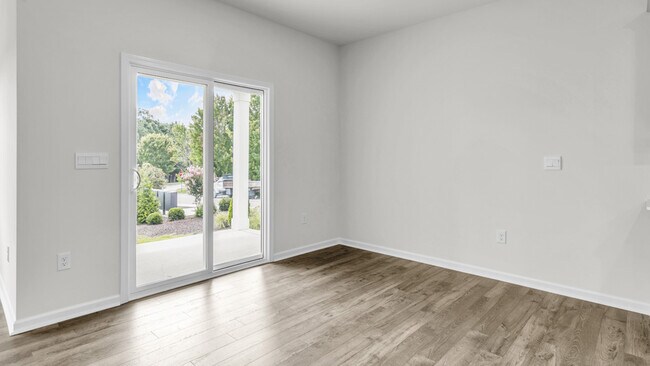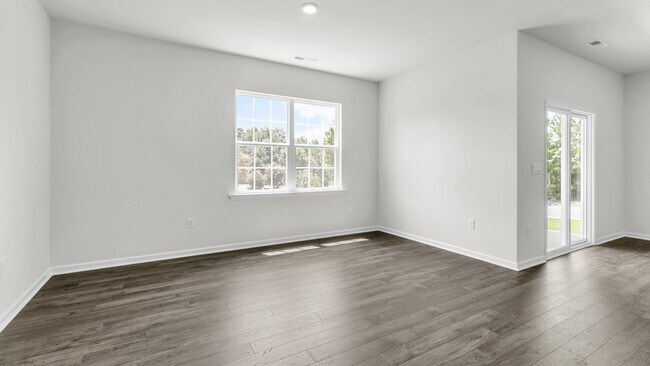400 Apricot Ln Carthage, NC 28327
Estimated payment $1,662/month
Highlights
- New Construction
- Vaulted Ceiling
- 1-Story Property
- New Century Middle School Rated 9+
- Dog Park
About This Home
Welcome to 400 Apricot Lane at Southbury, located in Carthage, NC! Introducing the most sought-after ranch home, the Cali. This charming home boasts 4 comfortable bedrooms, 2 full bathrooms, 1,764 sq. ft. of thoughtfully designed living space, and a 2-car garage! The primary bedroom is located in the back of the home and is a true retreat, with its expansive size and vaulted ceiling that adds a touch of elegance and airiness. It provides a serene space to unwind after a long day. Step into the open living and dining area that seamlessly flows together, creating a spacious and inviting atmosphere. The modern kitchen is a true centerpiece, featuring sleek stainless-steel appliances and a large island built with quartz countertops that overlooks the living area, perfect for entertaining guests or enjoying family meals. One of the standouts features of this home is the covered back patio, an ideal spot for outdoor relaxation and gatherings, rain or shine. Whether you are sipping your morning coffee or hosting a barbecue, this patio offers a versatile outdoor living space. Quality materials and workmanship throughout, with superior attention to detail, plus a 1-year builder's warranty, 2-year HVAC plumbing and electrical warranty, and 10-year structural warranty. Your new home also includes our smart home technology package! The Smart Home is equipped with the following technology: Video Doorbell, Amazon Echo Pop, Kwikset Smart Code door lock, Smart Switch, touchscreen control panel, and a Z-Wave programmable thermostat, all accessible through the Alarm.com App! Schedule a tour today and make the Cali your new home today! Experience both convenience and tranquility at Southbury. Whether you're spending a quiet evening at home or exploring all that this vibrant community has to offer, you'll find that this is more than just a home - it's a lifestyle. And with our incredible incentives, this is an opportunity you don't want to miss. Call and schedule an appointment to make the Cali your new home today!
Home Details
Home Type
- Single Family
Parking
- 2 Car Garage
Home Design
- New Construction
Interior Spaces
- 1-Story Property
- Vaulted Ceiling
Bedrooms and Bathrooms
- 4 Bedrooms
- 2 Full Bathrooms
Community Details
- Dog Park
Map
- 237 Dona Dr
- Carriage Hills
- TBA Morgan St
- TBD Currie St
- 0 Saint Augustine Church Rd
- 308 Buggy Dr W
- 120 Union Church Rd
- TBD Union Church Rd
- TBD Vass-Carthage
- 230 Pacer Ln
- 0 Smith Hill Rd Unit 100522087
- 0 Crawley Creek Rd
- 330 Monroe Rd
- 338 Monroe Rd
- TBD Misty Morning Trail
- 525 Nicely
- 510 Nicely
- 515 Nicely Way
- Ravensbrook
- Forest Creek


