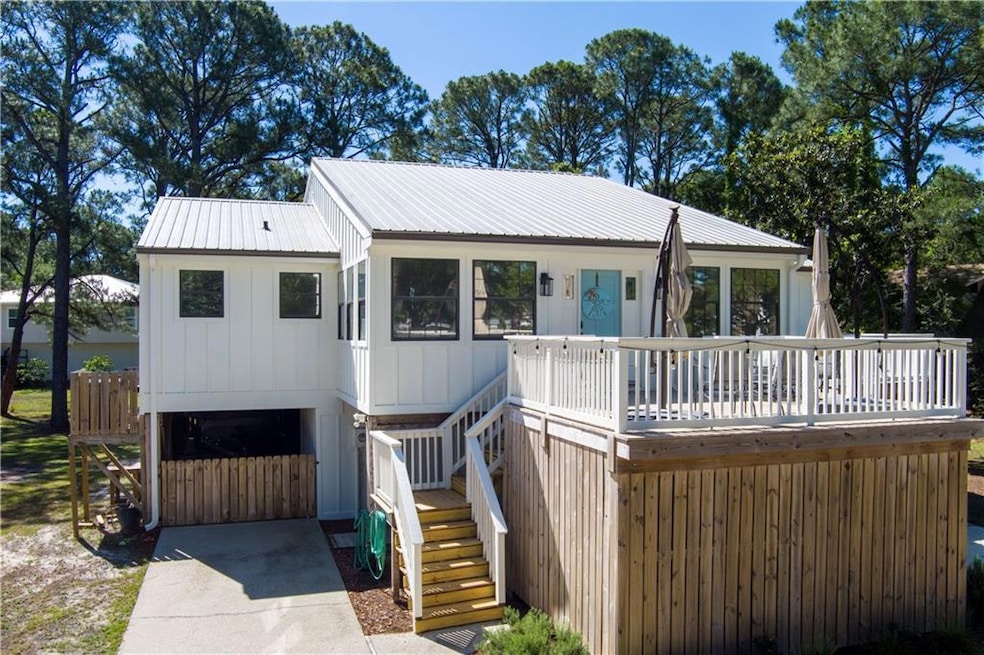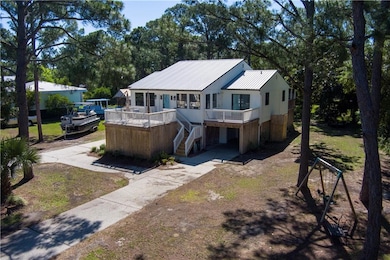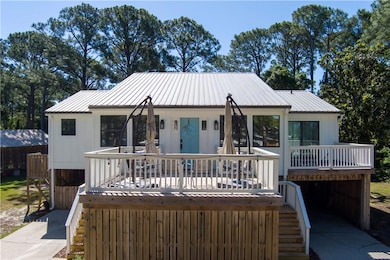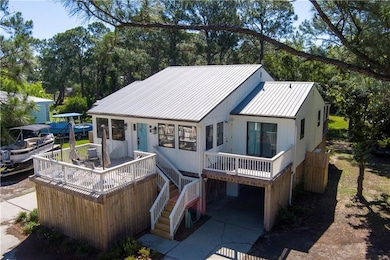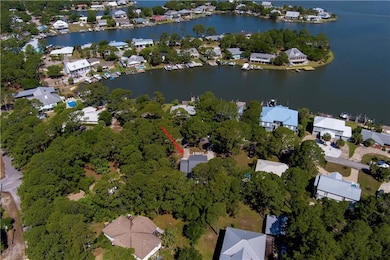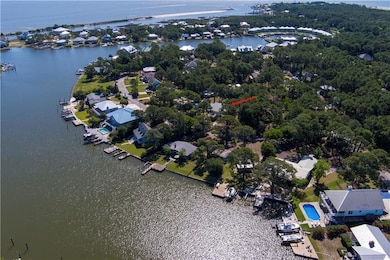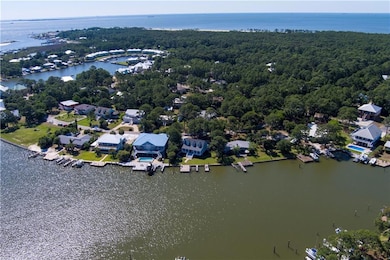400 Audubon Dr Dauphin Island, AL 36528
Estimated payment $3,298/month
Highlights
- Open-Concept Dining Room
- Craftsman Architecture
- Solid Surface Countertops
- View of Trees or Woods
- Deck
- Screened Porch
About This Home
Welcome to Island Life!! The moment you walk through the front door of this home, you will fall in love with this beautiful, renovated and tastefully decorated oasis. As you enter you will find an area that has possibilities for multiple uses including formal dining. The large open concept living area has plenty of room for relaxing and entertaining. This fabulous kitchen features beautiful cabinetry, stainless steel farm sink, high end stainless appliances, granite countertops and a large custom built island that seats six. Not only does this home have three great sized bedrooms but the owners have converted the back room into a sleeping porch to be able to provide plenty of room for your family and guests. Each of the bedrooms has its own private porch, and the back ones are screened. The owner has installed mini split a/c units in each of the bedrooms as well. The primary suite has a walk in closet and custom bath with walk in shower. Off the kitchen you will find a huge storage room for all of your extra supplies. Underneath the home, there is an enclosed storage room/garage for your washer/dryer, beach toys, and yard equipment. There is 2300 sq. ft. of covered concrete carport area. Also located downstairs is an enclosed toilet and shower area. This home has new cement board exterior siding and gutters. There is ample parking and room for your boat as well. Call your favorite realtor today for a private showing.
Home Details
Home Type
- Single Family
Est. Annual Taxes
- $1,876
Year Built
- Built in 1991
Lot Details
- Back and Front Yard
Home Design
- Craftsman Architecture
- Raised Foundation
- Metal Roof
Interior Spaces
- 2,234 Sq Ft Home
- 1-Story Property
- Ceiling height of 9 feet on the main level
- Ceiling Fan
- Open-Concept Dining Room
- Screened Porch
- Laminate Flooring
- Views of Woods
- Laundry on lower level
Kitchen
- Open to Family Room
- Electric Range
- Microwave
- Dishwasher
- Kitchen Island
- Solid Surface Countertops
- White Kitchen Cabinets
- Farmhouse Sink
Bedrooms and Bathrooms
- 3 Main Level Bedrooms
- Split Bedroom Floorplan
- 2 Full Bathrooms
- Shower Only
Parking
- 2 Car Attached Garage
- 2 Carport Spaces
- Driveway Level
Outdoor Features
- Deck
- Outdoor Storage
- Rain Gutters
Schools
- Dauphin Island Elementary School
- Peter F Alba Middle School
- Alma Bryant High School
Utilities
- Central Heating and Cooling System
- 220 Volts
- Electric Water Heater
Community Details
- Pass Drury Subdivision
Listing and Financial Details
- Assessor Parcel Number 5201000020149
Map
Home Values in the Area
Average Home Value in this Area
Tax History
| Year | Tax Paid | Tax Assessment Tax Assessment Total Assessment is a certain percentage of the fair market value that is determined by local assessors to be the total taxable value of land and additions on the property. | Land | Improvement |
|---|---|---|---|---|
| 2024 | $1,999 | $36,320 | $6,000 | $30,320 |
| 2023 | $1,736 | $33,680 | $5,970 | $27,710 |
| 2022 | $1,684 | $32,720 | $5,500 | $27,220 |
| 2021 | $1,198 | $23,630 | $4,790 | $18,840 |
| 2020 | $1,113 | $41,580 | $8,400 | $33,180 |
| 2019 | $1,130 | $42,240 | $7,000 | $35,240 |
| 2018 | $998 | $18,660 | $0 | $0 |
| 2017 | $1,021 | $19,080 | $0 | $0 |
| 2016 | $953 | $17,820 | $0 | $0 |
| 2013 | $974 | $19,140 | $0 | $0 |
Property History
| Date | Event | Price | List to Sale | Price per Sq Ft | Prior Sale |
|---|---|---|---|---|---|
| 05/10/2025 05/10/25 | Price Changed | $599,000 | -4.2% | $268 / Sq Ft | |
| 05/05/2025 05/05/25 | For Sale | $625,000 | +33.7% | $280 / Sq Ft | |
| 05/14/2021 05/14/21 | Sold | $467,500 | -6.3% | $209 / Sq Ft | View Prior Sale |
| 04/03/2021 04/03/21 | Pending | -- | -- | -- | |
| 03/21/2021 03/21/21 | For Sale | $499,000 | 0.0% | $223 / Sq Ft | |
| 03/13/2021 03/13/21 | Pending | -- | -- | -- | |
| 03/02/2021 03/02/21 | For Sale | $499,000 | +121.8% | $223 / Sq Ft | |
| 07/06/2020 07/06/20 | Sold | $225,000 | -- | $141 / Sq Ft | View Prior Sale |
| 06/05/2020 06/05/20 | Pending | -- | -- | -- |
Purchase History
| Date | Type | Sale Price | Title Company |
|---|---|---|---|
| Warranty Deed | $467,500 | None Listed On Document | |
| Warranty Deed | $225,000 | None Available | |
| Warranty Deed | $225,000 | None Available | |
| Warranty Deed | $225,000 | None Available | |
| Warranty Deed | $160,000 | -- | |
| Interfamily Deed Transfer | -- | -- | |
| Deed | -- | -- |
Mortgage History
| Date | Status | Loan Amount | Loan Type |
|---|---|---|---|
| Previous Owner | $78,050 | VA |
Source: Gulf Coast MLS (Mobile Area Association of REALTORS®)
MLS Number: 7572997
APN: 52-01-00-0-020-149
- 228 Chenault Ave
- 228 Chenault Ave Unit 3
- 310 Cavalier Cir
- 219 Bienville Blvd
- 535 Barcelona Dr
- 408 Chenault Ave
- 410 Bienville Blvd
- 412 Chenault Ave
- 412 Bienville Blvd
- 124 Buchanan St
- 131 Bienville Blvd
- 112 Audubon St
- 125 Bienville Blvd
- 113 Beauregard St
- 123 Bienville Blvd
- 133 Forney Johnston Dr
- 119 Dewberry St
- 122 Forney Johnston Dr
- 137 Fort Louis Ct
- 106 Buchanan St
- 500 Lemoyne Dr Unit 1
- 111 Ponce de Leon Ct
- 15639 Dauphin Island Pkwy
- 6727 Kiva Way
- 497 Plantation Rd Unit ID1266624P
- 497 Plantation Rd Unit ID1266533P
- 645 Plantation Rd Unit ID1266295P
- 375 Plantation Rd Unit ID1266061P
- 375 Plantation Rd Unit ID1268004P
- 405 Plantation Rd Unit ID1267985P
- 405 Plantation Rd Unit ID1267860P
- 405 Plantation Rd Unit ID1268121P
- 405 Plantation Rd Unit ID1266225P
- 405 Plantation Rd Unit ID1268095P
- 400 Plantation Rd Unit ID1266333P
- 400 Plantation Rd Unit ID1266535P
- 400 Plantation Rd Unit ID1266174P
- 527 Beach Club Trail Unit ID1268063P
- 9359 Tartane Walk Unit ID1266369P
- 9343 Marigot Promenade Unit ID1266993P
